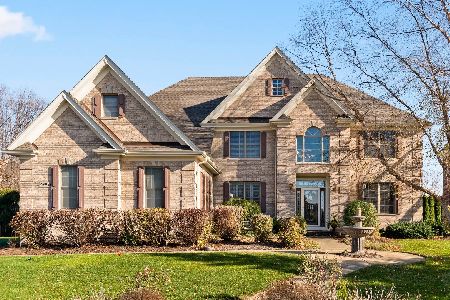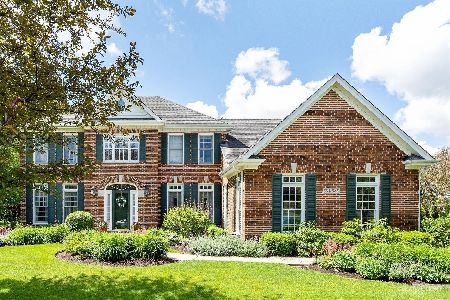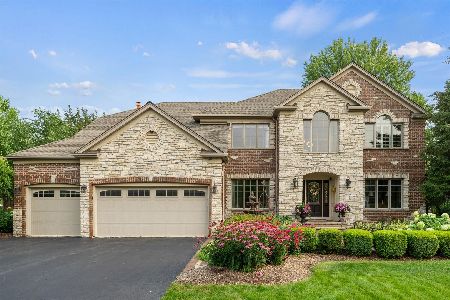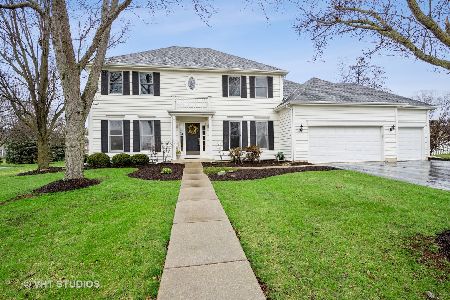39W851 Carl Sandburg Road, St Charles, Illinois 60175
$475,000
|
Sold
|
|
| Status: | Closed |
| Sqft: | 4,667 |
| Cost/Sqft: | $102 |
| Beds: | 4 |
| Baths: | 4 |
| Year Built: | 1997 |
| Property Taxes: | $11,767 |
| Days On Market: | 3134 |
| Lot Size: | 0,00 |
Description
ULTIMATE private outdoor paradise offering saltwater Signature inground pool w/slide/built in Hot tub/fire pit/14'enclosed gazebo/stone paver sun deck!premium lot backing to open space~ original owner~custom home boasting over 4600 sq.ft. of lovely living space~convenient front & back staircase~formal living & dining room~Huge island kitchen has granite counters/maple cabinets/stone backsplash/stainless appliances including double oven/butler server~iron staircase catwalk overlooks dramatic 2 story family room w/floor to ceiling brick fireplace & stunning windows~1st floor den~luxury master has sitting room/deep tray ceiling & big spa bath~awesome finished basement has 2nd fireplace/granite entertaining wet bar/rec room/private theater room & full bath~pool heater new 2012~new furnace 2015~new garage doors & openers 2016~new roof 2016~Walk to highly rated Bell Graham grade school~Truly a rare backyard retreat nestled in Fox Mill!!
Property Specifics
| Single Family | |
| — | |
| Traditional | |
| 1997 | |
| Full | |
| CUSTOM | |
| No | |
| — |
| Kane | |
| Fox Mill | |
| 300 / Quarterly | |
| Insurance,Clubhouse,Pool | |
| Public | |
| Public Sewer | |
| 09636828 | |
| 0824302010 |
Nearby Schools
| NAME: | DISTRICT: | DISTANCE: | |
|---|---|---|---|
|
High School
St Charles East High School |
303 | Not in DB | |
Property History
| DATE: | EVENT: | PRICE: | SOURCE: |
|---|---|---|---|
| 23 Feb, 2018 | Sold | $475,000 | MRED MLS |
| 13 Jan, 2018 | Under contract | $475,000 | MRED MLS |
| — | Last price change | $479,900 | MRED MLS |
| 23 May, 2017 | Listed for sale | $509,900 | MRED MLS |
Room Specifics
Total Bedrooms: 4
Bedrooms Above Ground: 4
Bedrooms Below Ground: 0
Dimensions: —
Floor Type: Carpet
Dimensions: —
Floor Type: Carpet
Dimensions: —
Floor Type: Carpet
Full Bathrooms: 4
Bathroom Amenities: Whirlpool,Separate Shower,Double Sink
Bathroom in Basement: 1
Rooms: Den,Office,Game Room,Exercise Room,Theatre Room,Foyer,Sitting Room
Basement Description: Finished
Other Specifics
| 3 | |
| Concrete Perimeter | |
| Asphalt | |
| Deck, Hot Tub, Brick Paver Patio, In Ground Pool, Fire Pit | |
| Fenced Yard,Landscaped,Park Adjacent | |
| 158X108 | |
| Unfinished | |
| Full | |
| Vaulted/Cathedral Ceilings, Skylight(s), Bar-Wet, Hardwood Floors, Wood Laminate Floors, First Floor Laundry | |
| Double Oven, Microwave, Dishwasher, Washer, Dryer, Disposal, Stainless Steel Appliance(s), Wine Refrigerator | |
| Not in DB | |
| Park, Pool, Lake, Sidewalks, Street Lights, Street Paved | |
| — | |
| — | |
| Wood Burning, Attached Fireplace Doors/Screen, Gas Log, Gas Starter |
Tax History
| Year | Property Taxes |
|---|---|
| 2018 | $11,767 |
Contact Agent
Nearby Sold Comparables
Contact Agent
Listing Provided By
Coldwell Banker Residential







