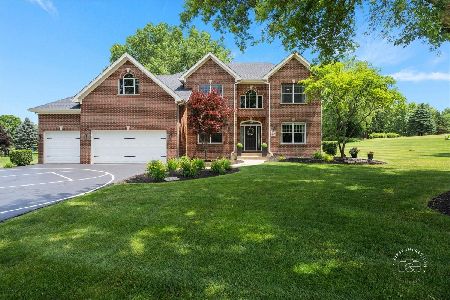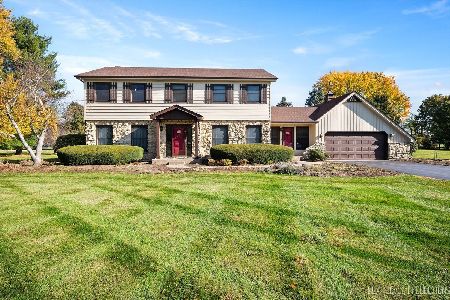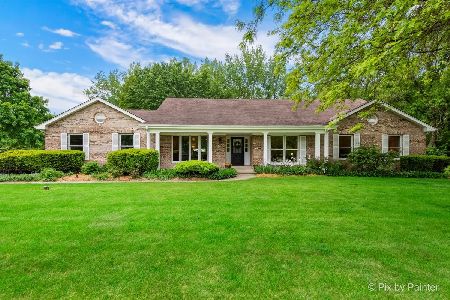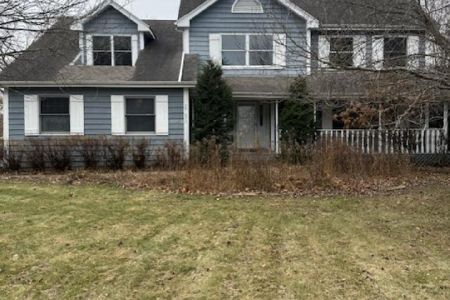39W866 Reindeer Trail, St Charles, Illinois 60175
$507,500
|
Sold
|
|
| Status: | Closed |
| Sqft: | 3,418 |
| Cost/Sqft: | $149 |
| Beds: | 5 |
| Baths: | 5 |
| Year Built: | — |
| Property Taxes: | $12,138 |
| Days On Market: | 2314 |
| Lot Size: | 1,00 |
Description
DRAMA and WOW FACTOR COMBINED! Almost All brick home on 1 acre w/newly finished full walkout basement w/13 ft granite 2 level bar w/2 beverage coolers, plus a massive 26 X 17 exercise rm, 3rd FP plus media center, sitting area & gigantic 5th br w/huge walk in closet,& 4th full bath nearby....a perfect in-law arrangement or teen suite; main level features stunning granite & stainless steel gourmet kitchen w/sparkling glass tile backsplash, loads of custom cabinets, hardwood flrs throughout main level, island w/loads of seating overlooks multilevel deck with expansive scenic view of gorgeous trees & privacy, formal living & dining rms plus private first flr den,baths all feature granite, upstairs the HUGEST master bath suite with sitting rm & two extremely oversized walk in closets, one is room-sized with vaulted ceiling!luxurious master bath w/double wide shower & lovely tile, granite his & hers vanities, all 4 bedrooms upstairs are oversized & decor is simply perfect, today's paint color palette, Jack & Jill bath for 2 brs, plus BR 3 has private bath, dramatic 2 story family rm w/ floor to ceiling windows & two sided fireplace, one in den, garage is 3.5 w/extra bump out & deck type custom turned staircase to storage area above, the deck wraps around much of the home & is tiered w/sitting area with shaded overhang, exquisite curb appeal, situated and angled on peaceful private lot, so many stunning details, like extensive wainscoting, designer fixtures, meticulously maintained, inside and out. Prestigious and sought after Deer Run neighborhood in award winning St Charles North High School attendance area. Extreme amount of square footage at such a low price will sell within days.....multiple offers are typical on this type of property, so please don't delay. Step into the 2 story grand foyer and fall in love....
Property Specifics
| Single Family | |
| — | |
| French Provincial | |
| — | |
| Full,Walkout | |
| CUSTOM W/FINISHED WALKOUT | |
| No | |
| 1 |
| Kane | |
| Deer Run East | |
| 160 / Annual | |
| Other | |
| Private Well | |
| Septic-Private | |
| 10536111 | |
| 0813153004 |
Nearby Schools
| NAME: | DISTRICT: | DISTANCE: | |
|---|---|---|---|
|
Grade School
Ferson Creek Elementary School |
303 | — | |
|
Middle School
Thompson Middle School |
303 | Not in DB | |
|
High School
St Charles North High School |
303 | Not in DB | |
Property History
| DATE: | EVENT: | PRICE: | SOURCE: |
|---|---|---|---|
| 30 Mar, 2012 | Sold | $462,500 | MRED MLS |
| 26 Feb, 2012 | Under contract | $474,900 | MRED MLS |
| 23 Feb, 2012 | Listed for sale | $474,900 | MRED MLS |
| 22 Nov, 2019 | Sold | $507,500 | MRED MLS |
| 4 Oct, 2019 | Under contract | $509,000 | MRED MLS |
| 2 Oct, 2019 | Listed for sale | $509,000 | MRED MLS |
Room Specifics
Total Bedrooms: 5
Bedrooms Above Ground: 5
Bedrooms Below Ground: 0
Dimensions: —
Floor Type: Carpet
Dimensions: —
Floor Type: Carpet
Dimensions: —
Floor Type: Carpet
Dimensions: —
Floor Type: —
Full Bathrooms: 5
Bathroom Amenities: Whirlpool,Separate Shower,Double Sink,Double Shower,Soaking Tub
Bathroom in Basement: 1
Rooms: Den,Sitting Room,Exercise Room,Bedroom 5,Media Room,Other Room
Basement Description: Finished
Other Specifics
| 3.5 | |
| Concrete Perimeter | |
| Concrete | |
| Deck, Patio | |
| Landscaped,Mature Trees | |
| 239X265X138X182 | |
| — | |
| Full | |
| Vaulted/Cathedral Ceilings, Hardwood Floors, In-Law Arrangement, First Floor Laundry, Walk-In Closet(s) | |
| Double Oven, Range, Microwave, Dishwasher, Refrigerator, Stainless Steel Appliance(s) | |
| Not in DB | |
| — | |
| — | |
| — | |
| Double Sided, Wood Burning |
Tax History
| Year | Property Taxes |
|---|---|
| 2012 | $11,215 |
| 2019 | $12,138 |
Contact Agent
Nearby Similar Homes
Nearby Sold Comparables
Contact Agent
Listing Provided By
Baird & Warner Fox Valley - Geneva







