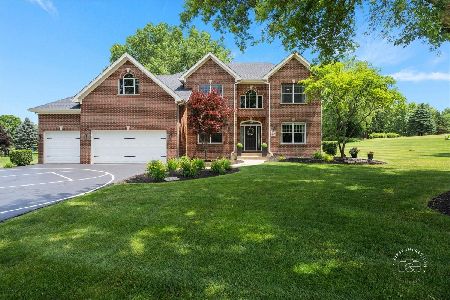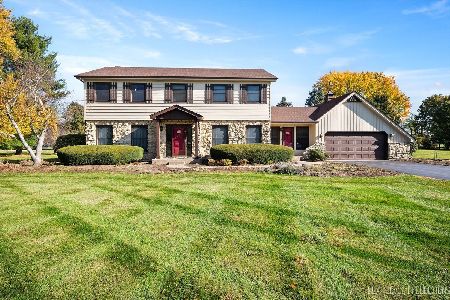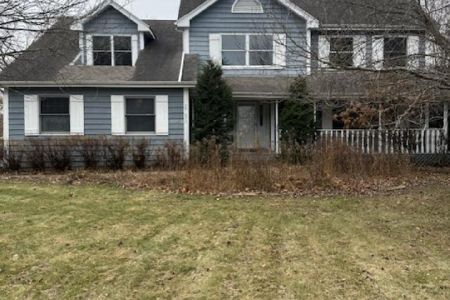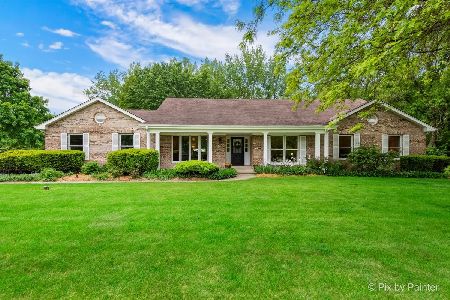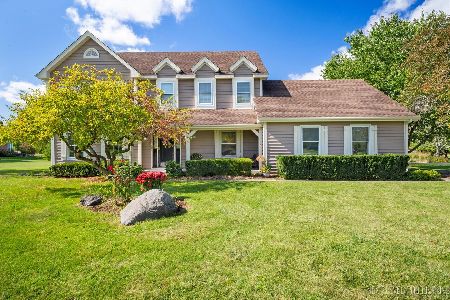39W871 Deer Run Drive, St Charles, Illinois 60175
$355,000
|
Sold
|
|
| Status: | Closed |
| Sqft: | 2,744 |
| Cost/Sqft: | $131 |
| Beds: | 4 |
| Baths: | 3 |
| Year Built: | 1986 |
| Property Taxes: | $8,278 |
| Days On Market: | 3435 |
| Lot Size: | 1,20 |
Description
Move in ready!! Very well maintained original owner home in excellent condition!! Spacious granite kitchen with Stainless Steel appliances, walk-in pantry, dinette with walk-out bay opens to expansive 22x15 deck and beautifully landscaped private yard that extends approximately 30 feet into the woods!! Dramatic vaulted family room with soaring fireplace, hardwood flooring and recessed wet bar!! Living room with wide cased opening leads to dining room... Master bedroom with hardwood flooring and huge bath... Spacious bedrooms all with abundant closet space... Inviting front porch... Updated baths with granite counters, fixtures and sinks... Newer: furnace, a/c, Pella windows, cedar siding and more... Very clean neutral decor... Popular neighborhood!!
Property Specifics
| Single Family | |
| — | |
| — | |
| 1986 | |
| — | |
| — | |
| No | |
| 1.2 |
| Kane | |
| Deer Run East | |
| 140 / Annual | |
| — | |
| — | |
| — | |
| 09333848 | |
| 0813151008 |
Nearby Schools
| NAME: | DISTRICT: | DISTANCE: | |
|---|---|---|---|
|
High School
St Charles North High School |
303 | Not in DB | |
Property History
| DATE: | EVENT: | PRICE: | SOURCE: |
|---|---|---|---|
| 25 Oct, 2016 | Sold | $355,000 | MRED MLS |
| 30 Sep, 2016 | Under contract | $359,000 | MRED MLS |
| 6 Sep, 2016 | Listed for sale | $359,000 | MRED MLS |
| 16 May, 2025 | Sold | $452,500 | MRED MLS |
| 21 Mar, 2025 | Under contract | $452,500 | MRED MLS |
| — | Last price change | $459,900 | MRED MLS |
| 10 Dec, 2024 | Listed for sale | $560,000 | MRED MLS |
Room Specifics
Total Bedrooms: 4
Bedrooms Above Ground: 4
Bedrooms Below Ground: 0
Dimensions: —
Floor Type: —
Dimensions: —
Floor Type: —
Dimensions: —
Floor Type: —
Full Bathrooms: 3
Bathroom Amenities: Double Sink,Double Shower
Bathroom in Basement: 0
Rooms: —
Basement Description: —
Other Specifics
| 2 | |
| — | |
| — | |
| — | |
| — | |
| 140X321X173X382 | |
| — | |
| — | |
| — | |
| — | |
| Not in DB | |
| — | |
| — | |
| — | |
| — |
Tax History
| Year | Property Taxes |
|---|---|
| 2016 | $8,278 |
| 2025 | $9,535 |
Contact Agent
Nearby Similar Homes
Nearby Sold Comparables
Contact Agent
Listing Provided By
RE/MAX All Pro - St Charles

