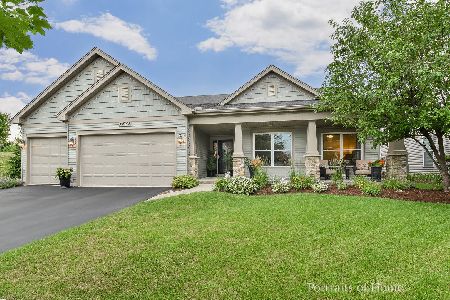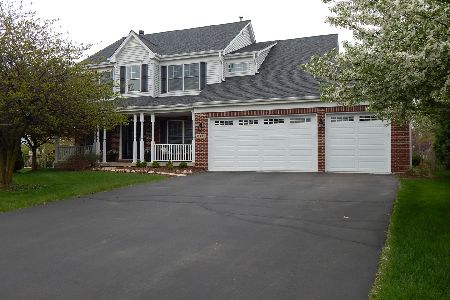39W924 Wellington Way, Geneva, Illinois 60134
$384,500
|
Sold
|
|
| Status: | Closed |
| Sqft: | 2,540 |
| Cost/Sqft: | $153 |
| Beds: | 4 |
| Baths: | 3 |
| Year Built: | 2007 |
| Property Taxes: | $8,437 |
| Days On Market: | 1997 |
| Lot Size: | 0,19 |
Description
This Mill Creek Brick home checks all the boxes. 4 bedrooms plus a 5th in the basement, 3 car garage, master suite, Pond and Golf view, and the list goes on. Beautiful kitchen features 42" cabs, granite counters, island w/seating, under cab lighting, and hardwood floors. Large family room with new carpet great for entertaining. Other first floor attributes are formal dining room, living room or office, and vaulted ceilings. Master bedroom has tray ceiling, large bathroom with whirlpool tub and double vanity. Bedrooms are large with new carpet. Basement has a bedroom, storage room and large area for rec room or entertaining. Other features include 1st floor laundry, front porch, back deck, professional landscaping, large attic with drop down stair in garage. Mill Creek community features a lot of walking paths, parks, ball fields, and local golf courses. Metra station is within 5min drive and elementary school is short walk away.
Property Specifics
| Single Family | |
| — | |
| — | |
| 2007 | |
| Full | |
| PARKER III | |
| No | |
| 0.19 |
| Kane | |
| Mill Creek | |
| 0 / Not Applicable | |
| None | |
| Public | |
| Public Sewer | |
| 10803393 | |
| 1112153015 |
Nearby Schools
| NAME: | DISTRICT: | DISTANCE: | |
|---|---|---|---|
|
Grade School
Mill Creek Elementary School |
304 | — | |
|
Middle School
Geneva Middle School |
304 | Not in DB | |
|
High School
Geneva Community High School |
304 | Not in DB | |
Property History
| DATE: | EVENT: | PRICE: | SOURCE: |
|---|---|---|---|
| 4 Sep, 2020 | Sold | $384,500 | MRED MLS |
| 4 Aug, 2020 | Under contract | $389,500 | MRED MLS |
| 1 Aug, 2020 | Listed for sale | $389,500 | MRED MLS |

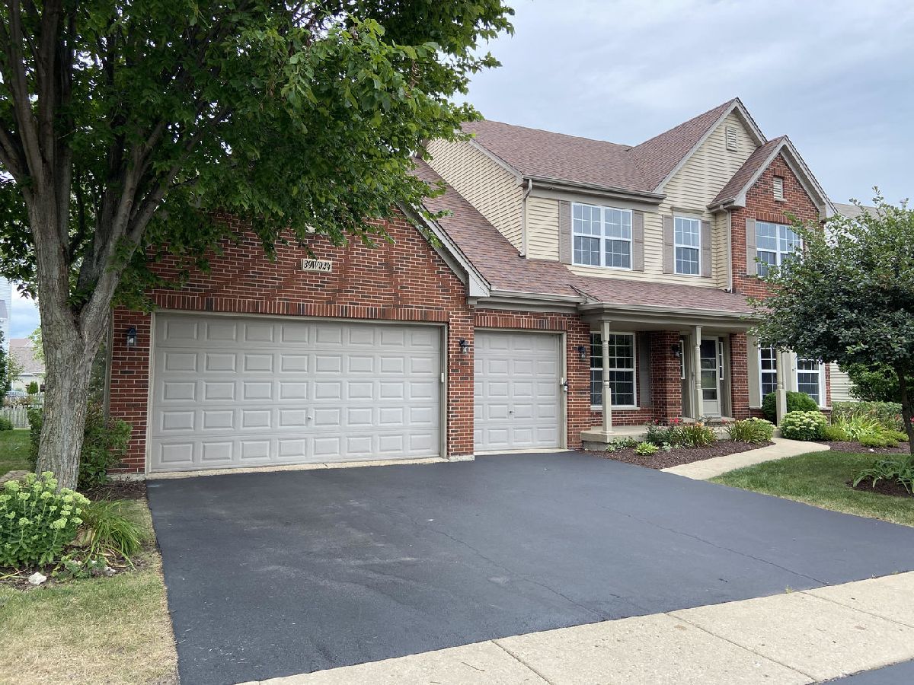
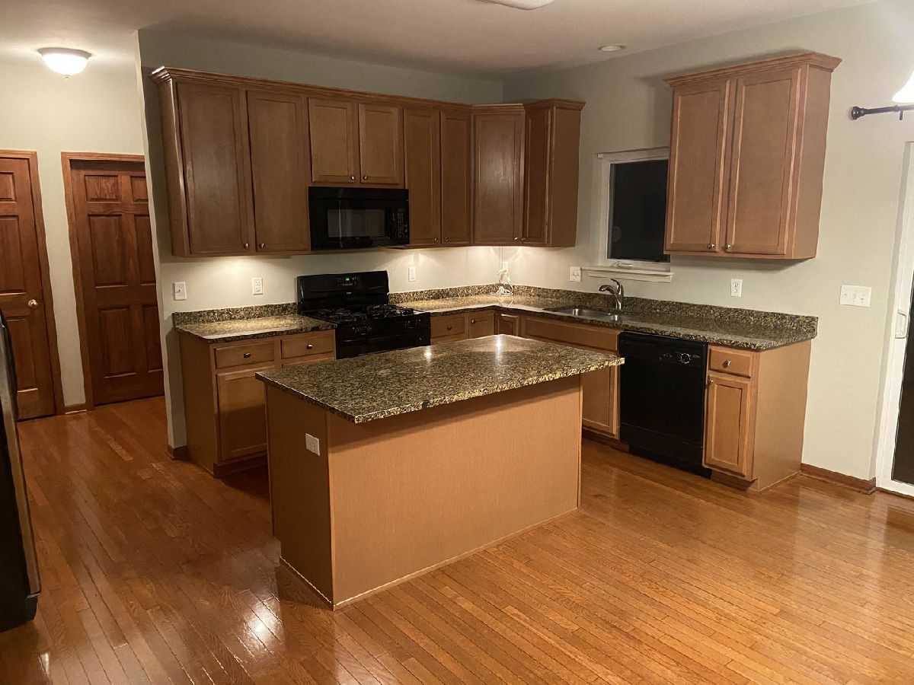
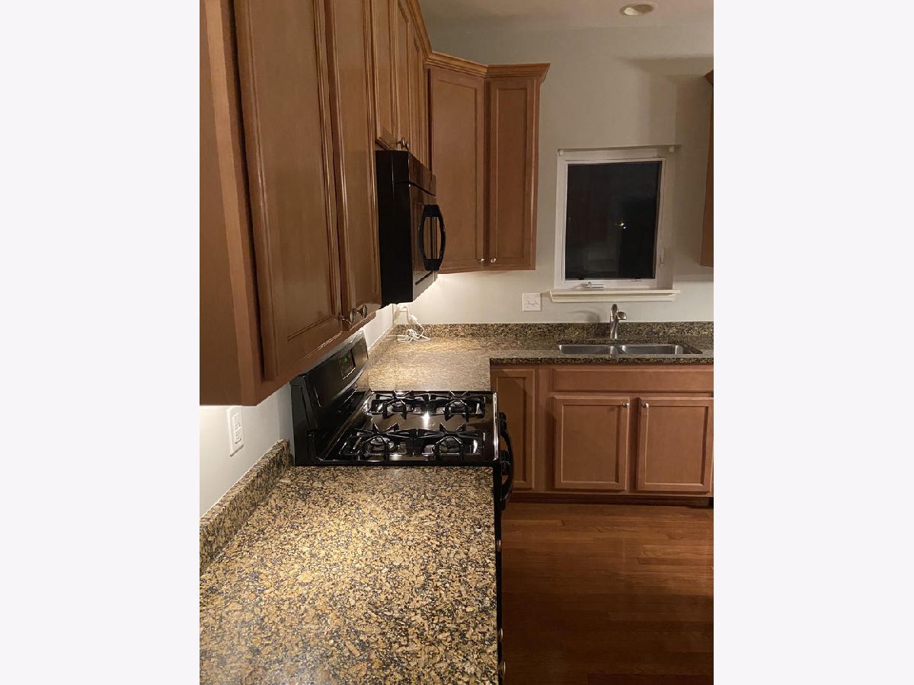
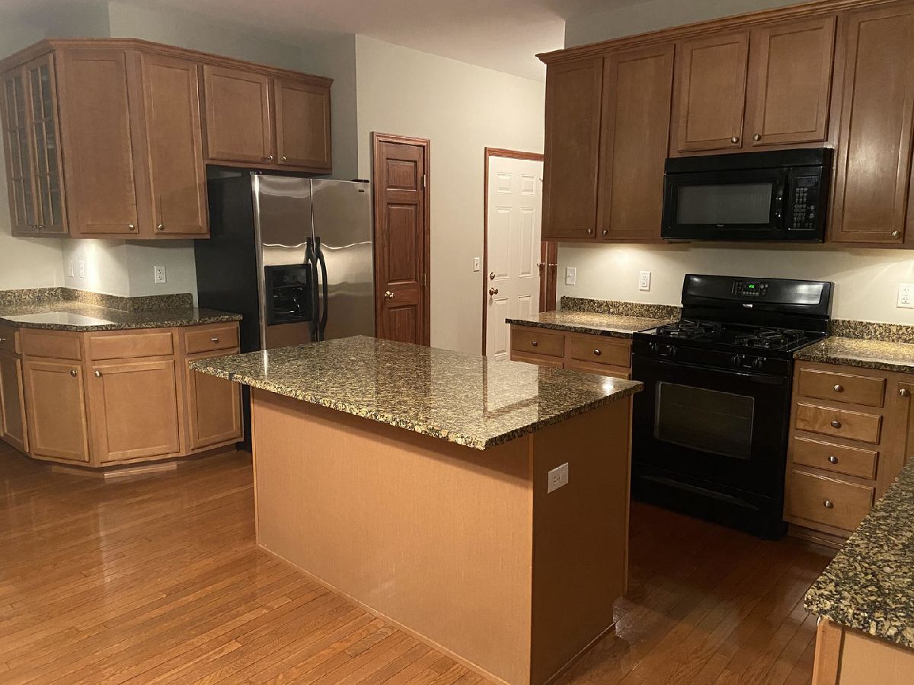
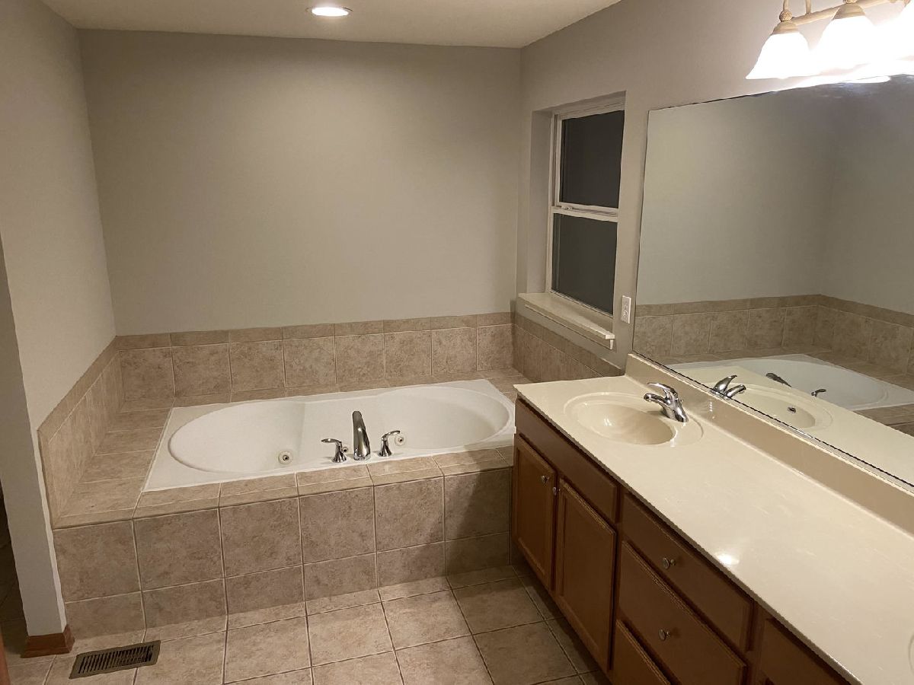
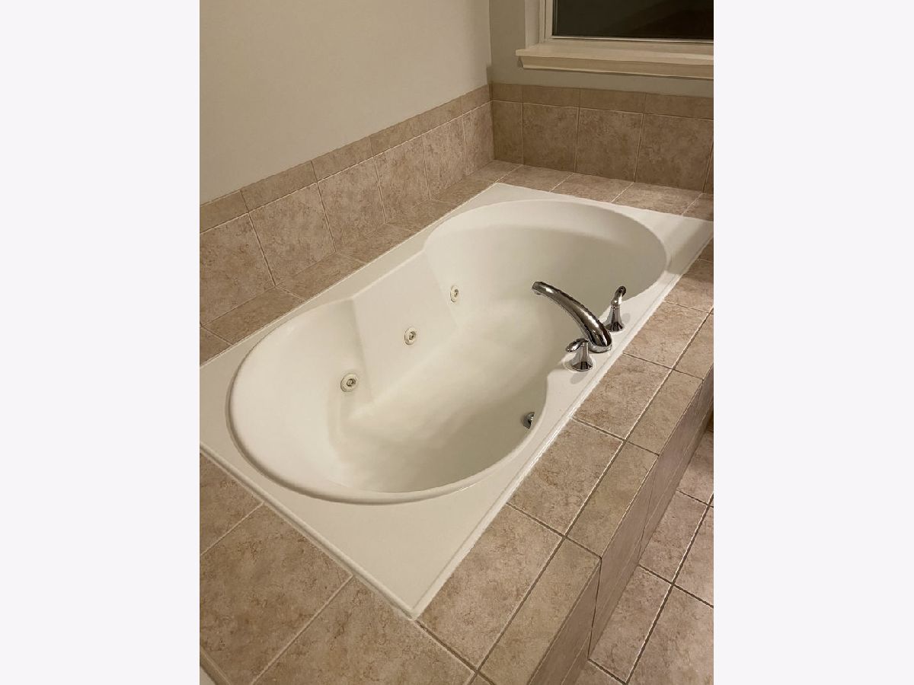
Room Specifics
Total Bedrooms: 5
Bedrooms Above Ground: 4
Bedrooms Below Ground: 1
Dimensions: —
Floor Type: Carpet
Dimensions: —
Floor Type: Carpet
Dimensions: —
Floor Type: Carpet
Dimensions: —
Floor Type: —
Full Bathrooms: 3
Bathroom Amenities: Whirlpool,Separate Shower,Double Sink
Bathroom in Basement: 0
Rooms: Bonus Room,Bedroom 5,Recreation Room,Storage
Basement Description: Finished,Bathroom Rough-In,Egress Window
Other Specifics
| 3 | |
| Concrete Perimeter | |
| Asphalt | |
| Deck, Porch, Storms/Screens | |
| Golf Course Lot,Landscaped,Pond(s) | |
| 70X121X70X123 | |
| Pull Down Stair | |
| Full | |
| Vaulted/Cathedral Ceilings, Hardwood Floors, First Floor Laundry | |
| Range, Microwave, Dishwasher, Refrigerator, Washer, Dryer, Disposal | |
| Not in DB | |
| Park, Lake, Curbs, Sidewalks, Street Lights, Street Paved | |
| — | |
| — | |
| — |
Tax History
| Year | Property Taxes |
|---|---|
| 2020 | $8,437 |
Contact Agent
Nearby Similar Homes
Nearby Sold Comparables
Contact Agent
Listing Provided By
Realty Executives Premiere


