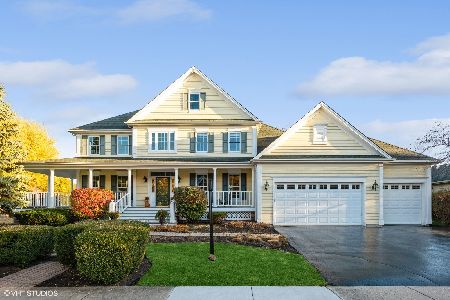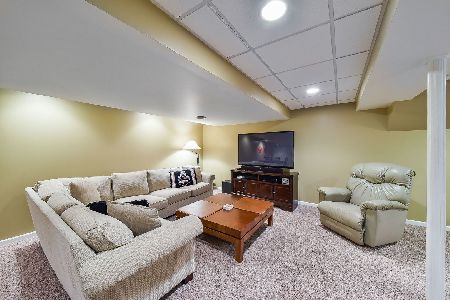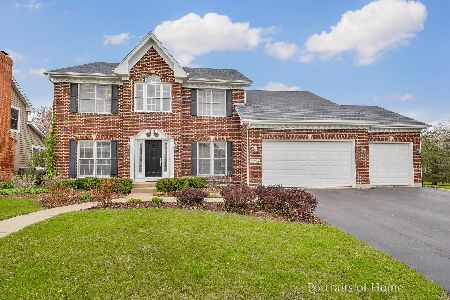39W975 Margaret Mitchell Street, St Charles, Illinois 60175
$469,000
|
Sold
|
|
| Status: | Closed |
| Sqft: | 3,214 |
| Cost/Sqft: | $151 |
| Beds: | 4 |
| Baths: | 3 |
| Year Built: | 2000 |
| Property Taxes: | $10,428 |
| Days On Market: | 4737 |
| Lot Size: | 0,31 |
Description
Enjoy sun rise over Swan Lake as you sip your morning coffee. Cstm blt Dave Peterson home w/spacious wraparound porch, extensive 2-level deck, & fenced yd. HW flrs 1st level. Redone: gourmet kit w/white cabinetry, granite, backsplash & SS appls. Interior & exterior painted, A/C 2010, patio & landscaping. 1st flr den w/full bth. MBR w/sitting rm, lux bth, wic. Fin Engl bsmt w/jumbo playrm/rec rm & separate exercise rm
Property Specifics
| Single Family | |
| — | |
| Traditional | |
| 2000 | |
| Full,English | |
| — | |
| Yes | |
| 0.31 |
| Kane | |
| Fox Mill | |
| 1180 / Annual | |
| Insurance,Clubhouse,Pool | |
| Community Well | |
| Public Sewer | |
| 08263330 | |
| 0824303024 |
Nearby Schools
| NAME: | DISTRICT: | DISTANCE: | |
|---|---|---|---|
|
Grade School
Bell-graham Elementary School |
303 | — | |
|
Middle School
Thompson Middle School |
303 | Not in DB | |
|
High School
St Charles East High School |
303 | Not in DB | |
Property History
| DATE: | EVENT: | PRICE: | SOURCE: |
|---|---|---|---|
| 16 Oct, 2009 | Sold | $463,000 | MRED MLS |
| 16 Sep, 2009 | Under contract | $483,000 | MRED MLS |
| 9 Aug, 2009 | Listed for sale | $483,000 | MRED MLS |
| 6 Jun, 2013 | Sold | $469,000 | MRED MLS |
| 2 Apr, 2013 | Under contract | $484,900 | MRED MLS |
| — | Last price change | $494,900 | MRED MLS |
| 4 Feb, 2013 | Listed for sale | $494,900 | MRED MLS |
| 20 Dec, 2024 | Sold | $630,000 | MRED MLS |
| 31 Oct, 2024 | Under contract | $615,000 | MRED MLS |
| 28 Oct, 2024 | Listed for sale | $615,000 | MRED MLS |
Room Specifics
Total Bedrooms: 4
Bedrooms Above Ground: 4
Bedrooms Below Ground: 0
Dimensions: —
Floor Type: Carpet
Dimensions: —
Floor Type: Carpet
Dimensions: —
Floor Type: Carpet
Full Bathrooms: 3
Bathroom Amenities: Whirlpool,Separate Shower,Double Sink
Bathroom in Basement: 0
Rooms: Den,Exercise Room,Recreation Room,Sitting Room
Basement Description: Finished,Bathroom Rough-In
Other Specifics
| 3 | |
| Concrete Perimeter | |
| Asphalt | |
| Deck, Patio, Storms/Screens | |
| Fenced Yard,Landscaped,Pond(s),Water View | |
| 98 X 177 X 96 X168 | |
| Unfinished | |
| Full | |
| Vaulted/Cathedral Ceilings, Skylight(s), Hardwood Floors, In-Law Arrangement, First Floor Laundry, First Floor Full Bath | |
| Range, Microwave, Dishwasher, Refrigerator, High End Refrigerator, Disposal, Stainless Steel Appliance(s) | |
| Not in DB | |
| Clubhouse, Pool, Sidewalks | |
| — | |
| — | |
| Gas Log, Gas Starter |
Tax History
| Year | Property Taxes |
|---|---|
| 2009 | $9,461 |
| 2013 | $10,428 |
| 2024 | $13,358 |
Contact Agent
Nearby Sold Comparables
Contact Agent
Listing Provided By
Baird & Warner







