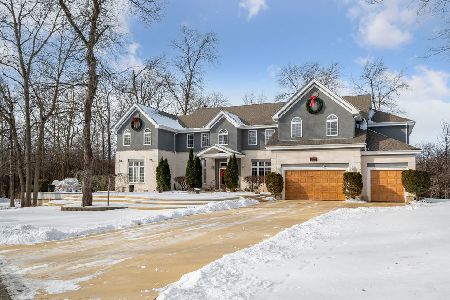3N040 Woodcreek Lane, West Chicago, Illinois 60185
$300,000
|
Sold
|
|
| Status: | Closed |
| Sqft: | 2,079 |
| Cost/Sqft: | $149 |
| Beds: | 2 |
| Baths: | 4 |
| Year Built: | 1978 |
| Property Taxes: | $8,022 |
| Days On Market: | 2527 |
| Lot Size: | 0,46 |
Description
Beautiful sprawling ranch on a 1/2 acre landscaped wooded lot. This home exhibits pride of ownership in every detail.The bright Kitchen has a massive granite island, corner window seat, plenty of cabinet storage, Dbl oven and even a trash compactor.Come see this spacious open floor plan which includes an oversized Living Room with Fireplace, a large eat-in-kitchen which flows into the Dining area that has sliding doors to the deck. The Master Suite on the main level is very large and has an equally spacious Master Bathroom. The 2nd Bedroom on the main level and is also large with sliding doors to the deck and is adjacent to a full bath. Laundry is next to the Heated Garage and Powder room steps away from the Kitchen. The Basement boasts a large Family Room , a Fireplace, 3rd Bedroom with a Full Bath and Walk- in -closet . There is also a Huge Storage area in the Basement. This home has been meticulously maintained and cared for and located in a cul-de-sac. Home is being sold "AS IS "
Property Specifics
| Single Family | |
| — | |
| Ranch | |
| 1978 | |
| Full | |
| — | |
| No | |
| 0.46 |
| Du Page | |
| — | |
| 0 / Not Applicable | |
| None | |
| Private Well | |
| Septic-Private | |
| 10290560 | |
| 0126403013 |
Nearby Schools
| NAME: | DISTRICT: | DISTANCE: | |
|---|---|---|---|
|
Grade School
Evergreen Elementary School |
25 | — | |
|
Middle School
Benjamin Middle School |
25 | Not in DB | |
|
High School
Community High School |
94 | Not in DB | |
Property History
| DATE: | EVENT: | PRICE: | SOURCE: |
|---|---|---|---|
| 14 May, 2019 | Sold | $300,000 | MRED MLS |
| 1 Apr, 2019 | Under contract | $309,000 | MRED MLS |
| — | Last price change | $324,000 | MRED MLS |
| 26 Feb, 2019 | Listed for sale | $324,000 | MRED MLS |
Room Specifics
Total Bedrooms: 3
Bedrooms Above Ground: 2
Bedrooms Below Ground: 1
Dimensions: —
Floor Type: Hardwood
Dimensions: —
Floor Type: Carpet
Full Bathrooms: 4
Bathroom Amenities: —
Bathroom in Basement: 1
Rooms: Foyer,Storage,Walk In Closet
Basement Description: Partially Finished
Other Specifics
| 2 | |
| Concrete Perimeter | |
| Asphalt | |
| Deck, Porch | |
| Cul-De-Sac,Landscaped,Mature Trees | |
| 20,150 | |
| — | |
| Full | |
| Hardwood Floors, First Floor Bedroom, First Floor Laundry, First Floor Full Bath, Walk-In Closet(s) | |
| Double Oven, Microwave, Dishwasher, Refrigerator, Trash Compactor, Cooktop, Water Softener Rented | |
| Not in DB | |
| — | |
| — | |
| — | |
| Gas Log |
Tax History
| Year | Property Taxes |
|---|---|
| 2019 | $8,022 |
Contact Agent
Nearby Similar Homes
Nearby Sold Comparables
Contact Agent
Listing Provided By
DiCianni Realty Inc








