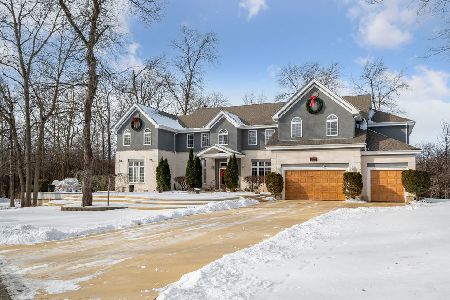3N075 Woodview Drive, West Chicago, Illinois 60185
$460,000
|
Sold
|
|
| Status: | Closed |
| Sqft: | 2,304 |
| Cost/Sqft: | $195 |
| Beds: | 4 |
| Baths: | 3 |
| Year Built: | 1975 |
| Property Taxes: | $7,682 |
| Days On Market: | 1385 |
| Lot Size: | 0,51 |
Description
Welcome to your suburban oasis, perfectly situated on this huge corner lot, complete with carefully planned landscaping, mature trees, and an entertaining patio most only dream of, custom built with beautiful pavers, and includes a fire pit and built in grill for those summer barbecues. The interior has more than 3100 SF of finished living space. You'll enjoy completely custom cabinetry in the kitchen, with granite tops, all stainless steel appliances, a huge island, complete with stow away seating space and prep sink, a large double door pantry, and patio access. The first floor is rounded out with formal Living and Dining rooms, and a cozy Family room to enjoy your fireplace in the colder months. The second floor has Large Master Suite, boasting a custom bath with a multi-jet shower (with two water heaters so you don't have to worry about staying in a little longer), elegant finishes, and even a heated floor. The hall bath is also completely custom, and enjoys heated floors as well. Three generous bedrooms and a sitting/office/study space round out the upstairs. Enter the finished basement, with great space for all your entertaining, and a dry bar for your guests to gather around. Ample storage space as well. The oversized 2 1/2 car garage has enough room for all your toys, and is even heated to keep you warm doing your winter projects (Fridge in garage, mechanics tool boxes and work bench do not stay). Make this one your own.
Property Specifics
| Single Family | |
| — | |
| — | |
| 1975 | |
| — | |
| — | |
| No | |
| 0.51 |
| Du Page | |
| — | |
| — / Not Applicable | |
| — | |
| — | |
| — | |
| 11373582 | |
| 0125303001 |
Nearby Schools
| NAME: | DISTRICT: | DISTANCE: | |
|---|---|---|---|
|
Grade School
Evergreen Elementary School |
25 | — | |
|
Middle School
Benjamin Middle School |
25 | Not in DB | |
|
High School
Community High School |
94 | Not in DB | |
Property History
| DATE: | EVENT: | PRICE: | SOURCE: |
|---|---|---|---|
| 24 Jun, 2022 | Sold | $460,000 | MRED MLS |
| 14 Apr, 2022 | Under contract | $449,900 | MRED MLS |
| 13 Apr, 2022 | Listed for sale | $449,900 | MRED MLS |
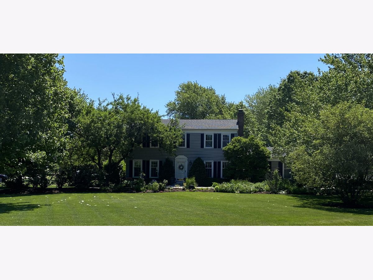
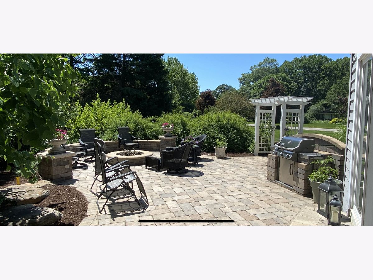
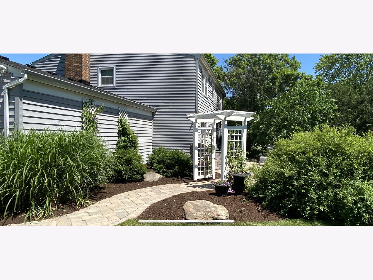
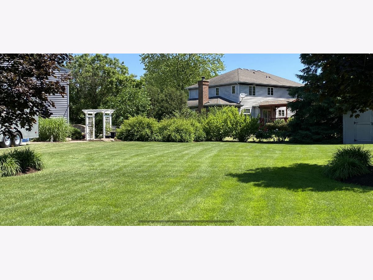
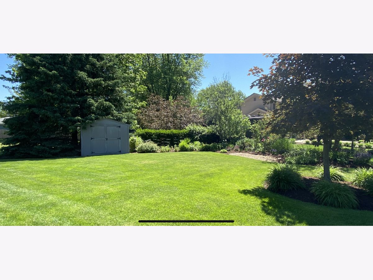
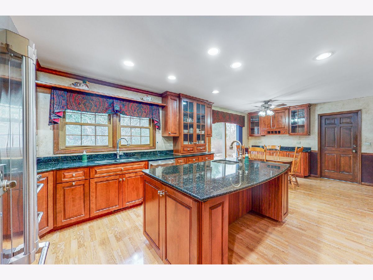
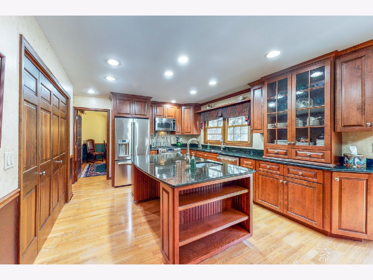
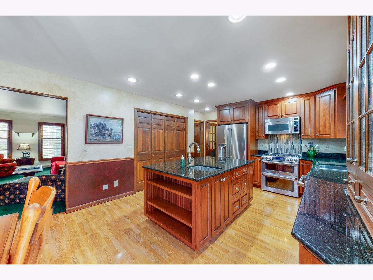
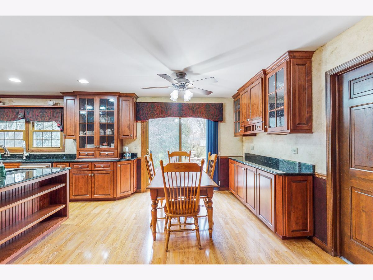
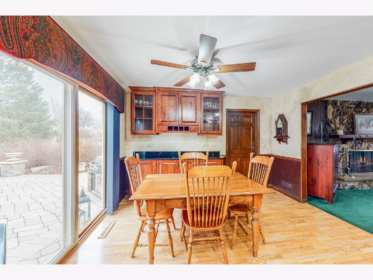
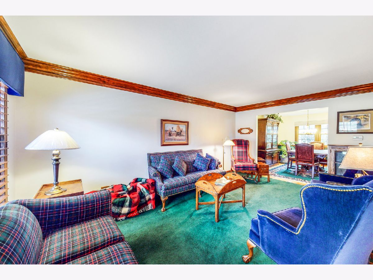
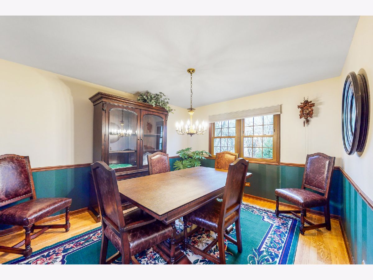
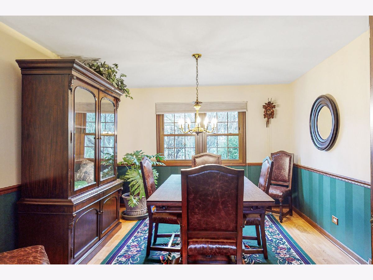
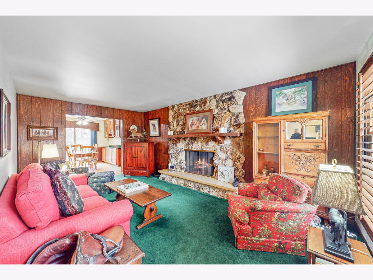
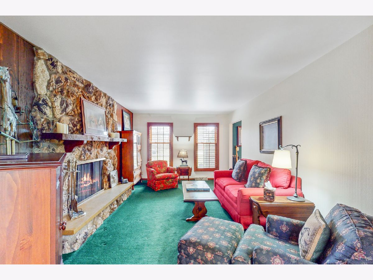
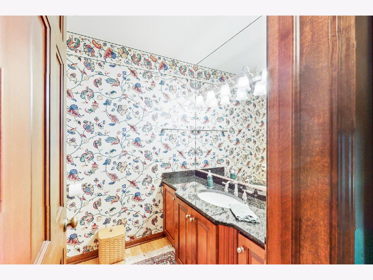
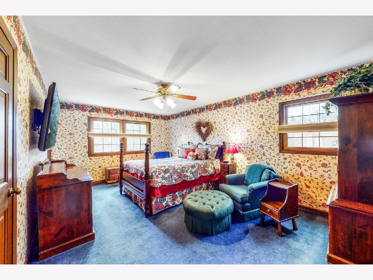
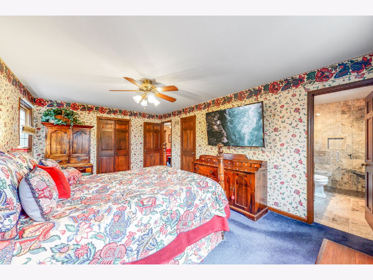
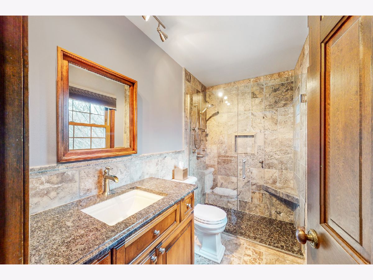
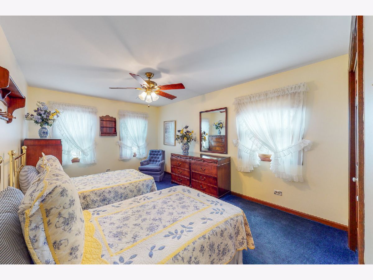
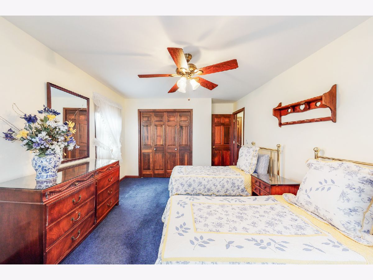
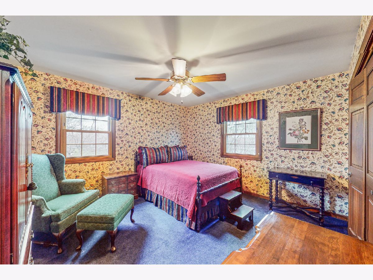
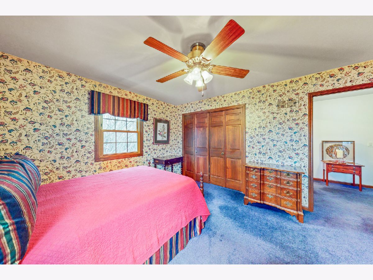
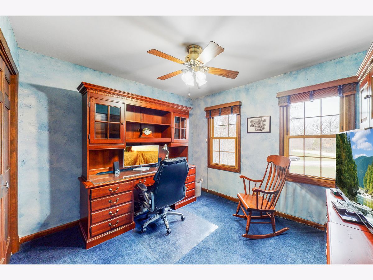
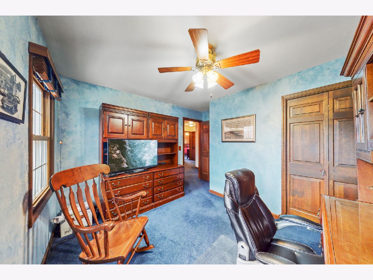
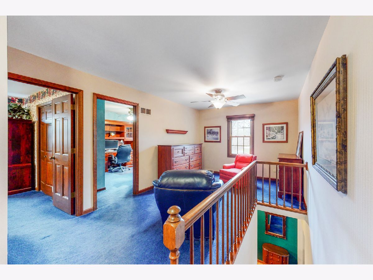
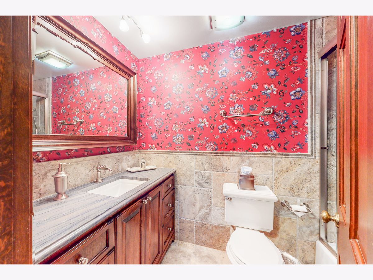
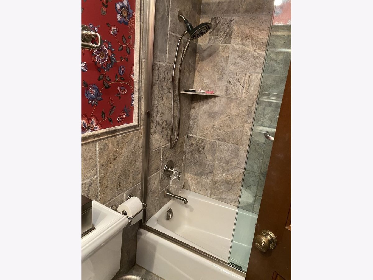
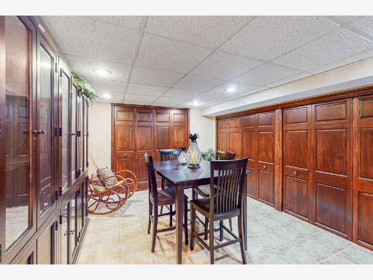
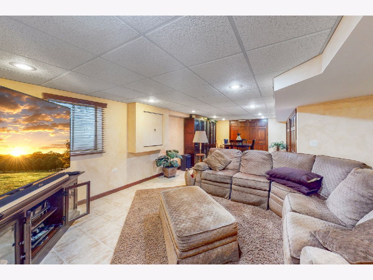
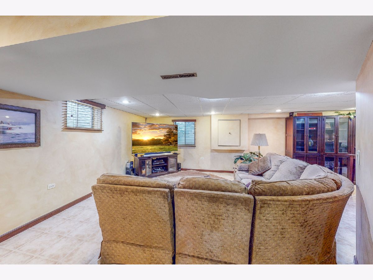
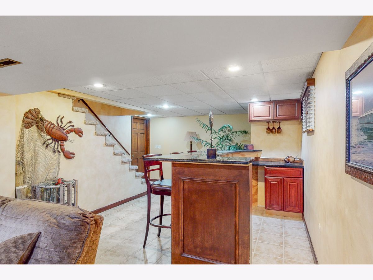
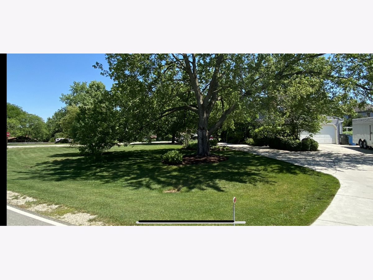
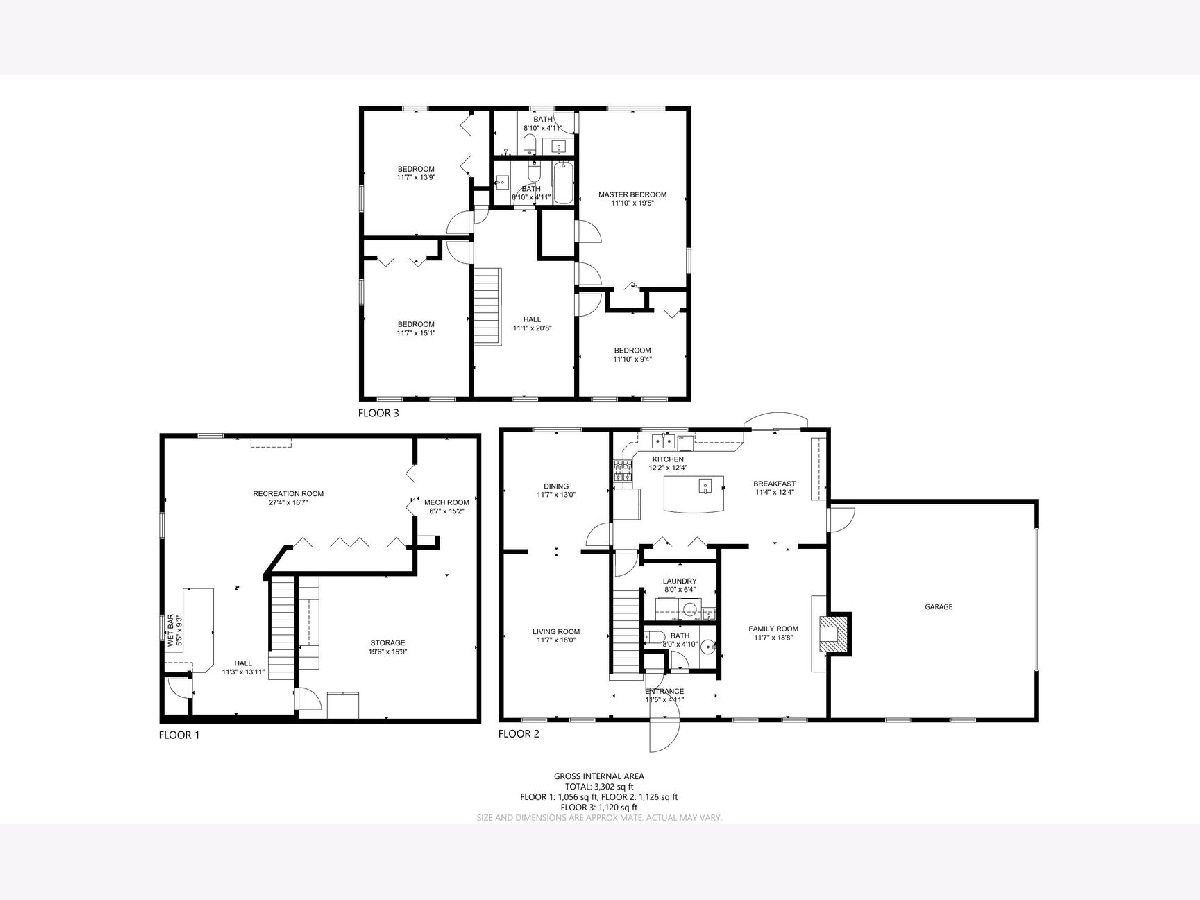
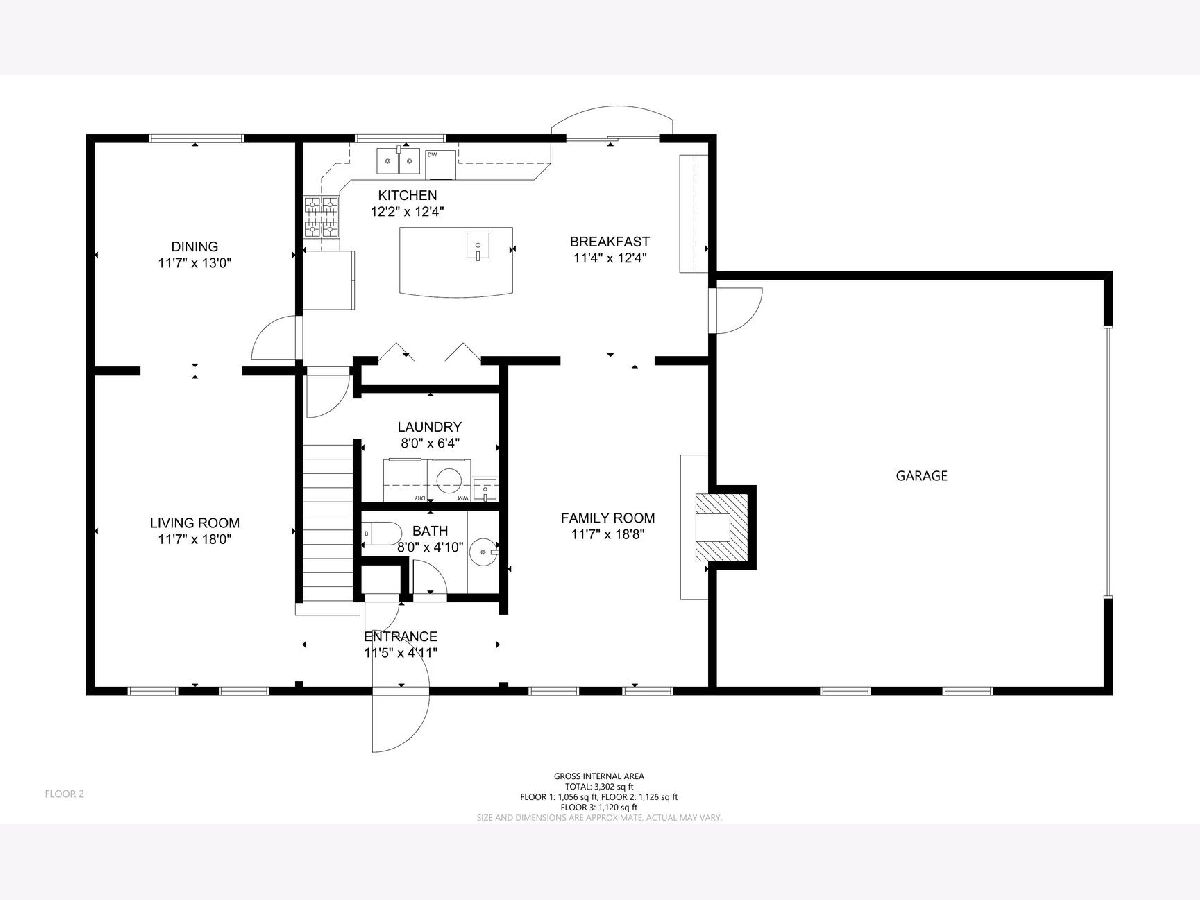
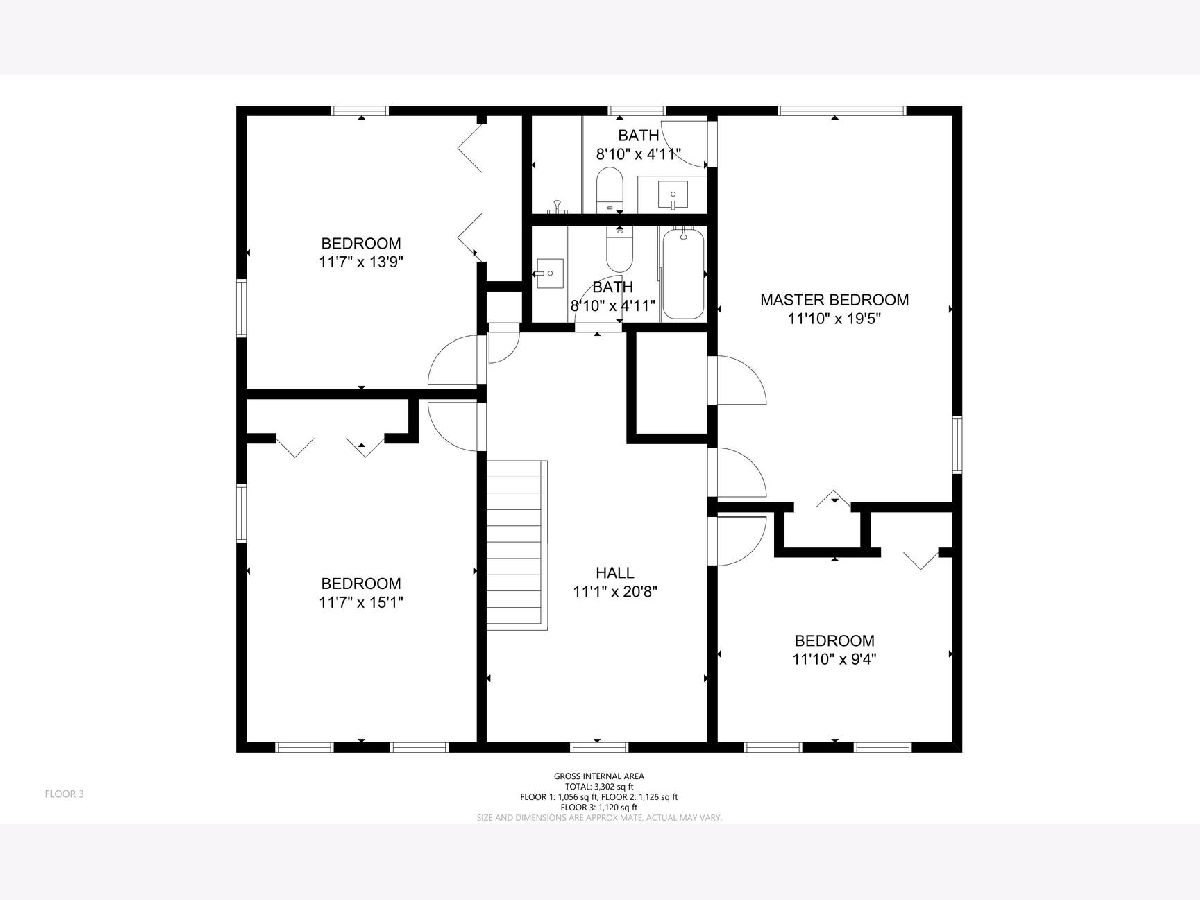
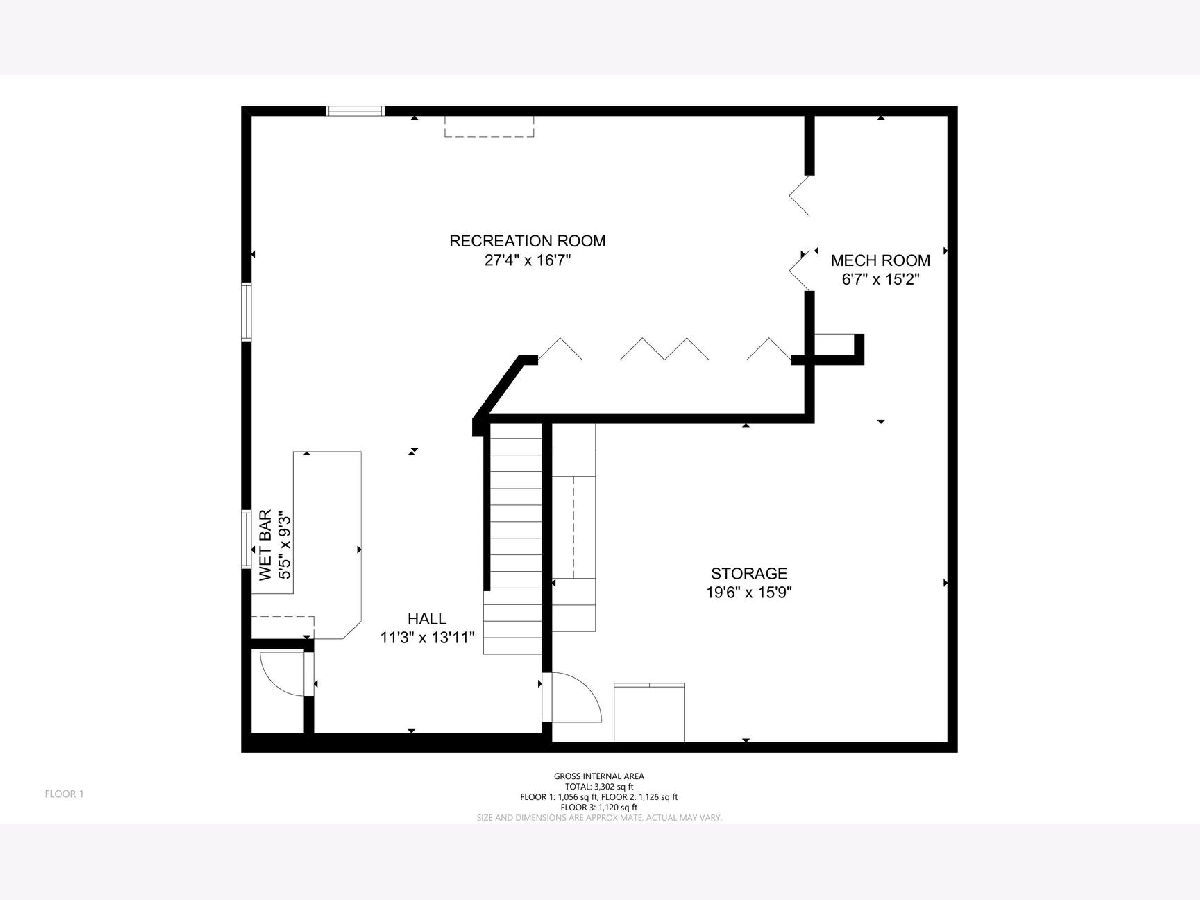
Room Specifics
Total Bedrooms: 4
Bedrooms Above Ground: 4
Bedrooms Below Ground: 0
Dimensions: —
Floor Type: —
Dimensions: —
Floor Type: —
Dimensions: —
Floor Type: —
Full Bathrooms: 3
Bathroom Amenities: Full Body Spray Shower
Bathroom in Basement: 0
Rooms: —
Basement Description: Partially Finished
Other Specifics
| 2.5 | |
| — | |
| Concrete | |
| — | |
| — | |
| 22216 | |
| — | |
| — | |
| — | |
| — | |
| Not in DB | |
| — | |
| — | |
| — | |
| — |
Tax History
| Year | Property Taxes |
|---|---|
| 2022 | $7,682 |
Contact Agent
Nearby Similar Homes
Nearby Sold Comparables
Contact Agent
Listing Provided By
Century 21 Affiliated


