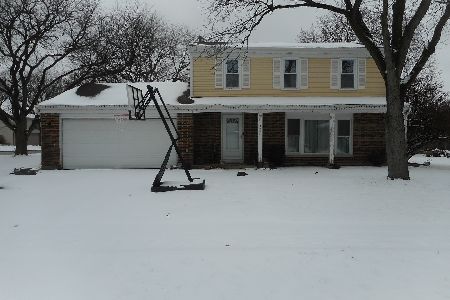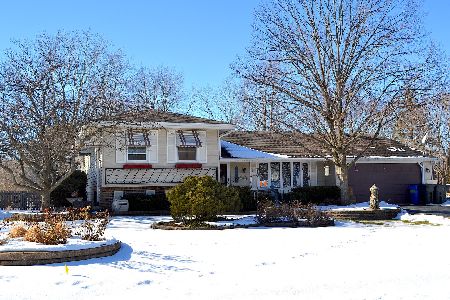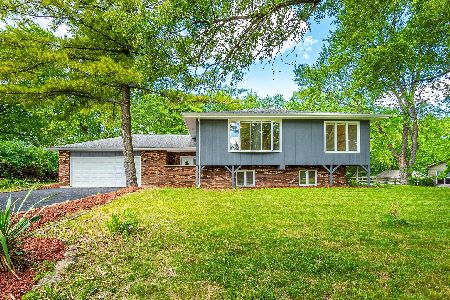3N136 Springvale Road, West Chicago, Illinois 60185
$370,000
|
Sold
|
|
| Status: | Closed |
| Sqft: | 2,542 |
| Cost/Sqft: | $153 |
| Beds: | 3 |
| Baths: | 2 |
| Year Built: | 1977 |
| Property Taxes: | $7,769 |
| Days On Market: | 1635 |
| Lot Size: | 0,47 |
Description
Spacious All Brick split level with stunning updates throughout. You have to see this one to appreciate all it has to offer. Gleaming hardwood oak flooring throughout main and second level welcome you home. Formal living room with bright bay window and dining room lead to UPDATED eat in gourmet kitchen with high end professional appliances: Industrial Dacor Dual-fuel stove/oven with Venta Hood, Built-in microwave drawer, Blanco kitchen sink, Updated Cabinetry, Quartz counter tops, glass tile backsplash and granite counter top island with large walk in pantry. Second level has 3 spacious bedrooms and dreamy spa like updated bath with Kohler fixtures, Porcelain tile, and quartz vanity. Large lower level family room with cozy fireplace offers perfect space for casual family entertaining. Second fully updated bath with quartz vanity and walk in shower. Oversized laundry room with utility sink adds great space for additional storage. Don't miss the large unfinished basement with work room, and space for your future exercise room, play area or media room. Large 20x19 deck, with pergola, built in benches, and attached gas line grill, leads to your professionally landscaped yard, perfect for all your outdoor entertaining. New light fixtures and interior doors 2019. New windows with transferrable warranty 2019, Architectural shingled roof with transferrable warranty 2008, Bradford White water heater 2019. Partial New SEPTIC and main line w/6 new junction boxes 2020. New Ejector Pump 2020. Professionally painted throughout. So many updates and improvements home is being sold As-Is. See Additional Info for full list of updates.
Property Specifics
| Single Family | |
| — | |
| Tri-Level | |
| 1977 | |
| Partial | |
| — | |
| No | |
| 0.47 |
| Du Page | |
| Wayne Eastgate | |
| — / Not Applicable | |
| None | |
| Private Well | |
| Septic-Private | |
| 11174648 | |
| 0125301014 |
Nearby Schools
| NAME: | DISTRICT: | DISTANCE: | |
|---|---|---|---|
|
Grade School
Evergreen Elementary School |
25 | — | |
|
Middle School
Benjamin Middle School |
25 | Not in DB | |
|
High School
Community High School |
94 | Not in DB | |
Property History
| DATE: | EVENT: | PRICE: | SOURCE: |
|---|---|---|---|
| 15 Sep, 2021 | Sold | $370,000 | MRED MLS |
| 11 Aug, 2021 | Under contract | $390,000 | MRED MLS |
| 6 Aug, 2021 | Listed for sale | $390,000 | MRED MLS |
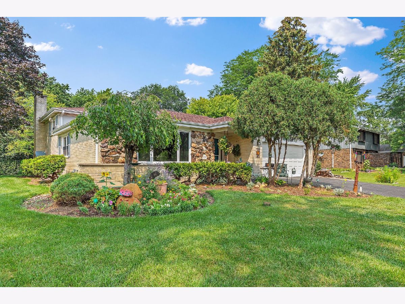
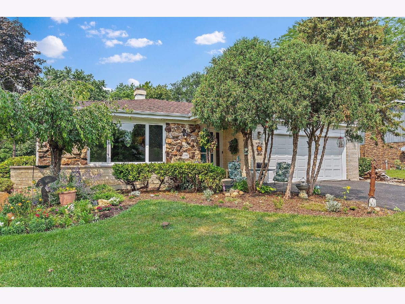
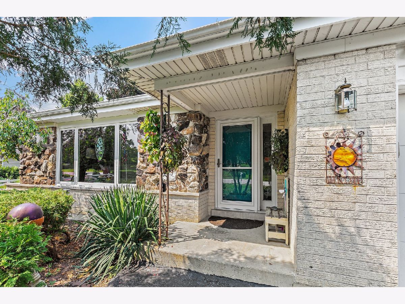
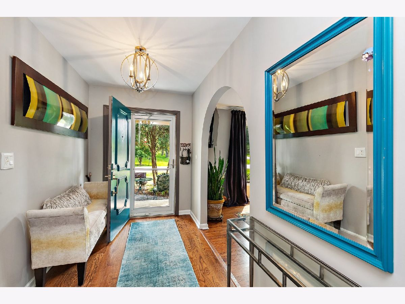
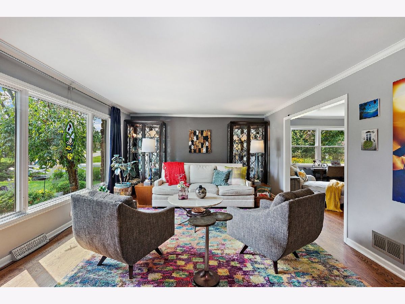
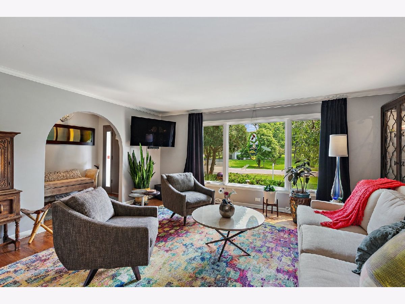
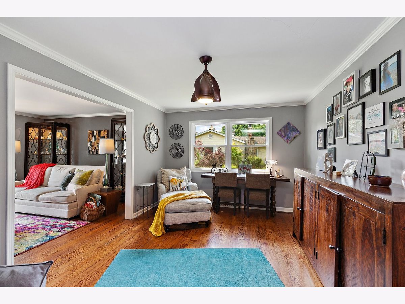
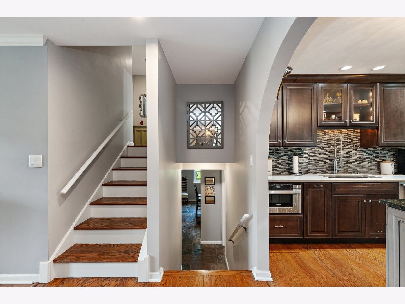
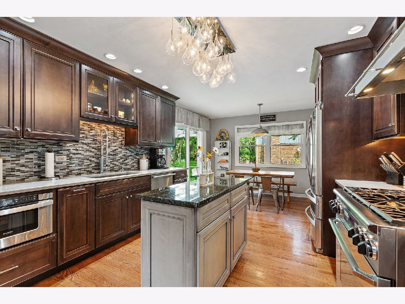
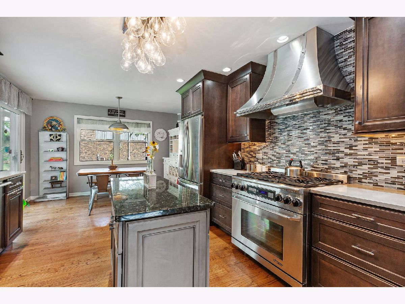
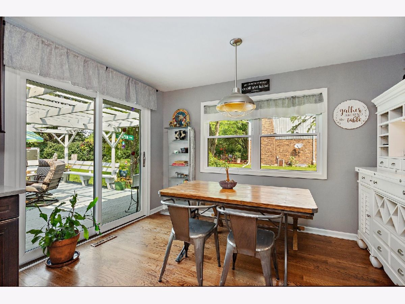
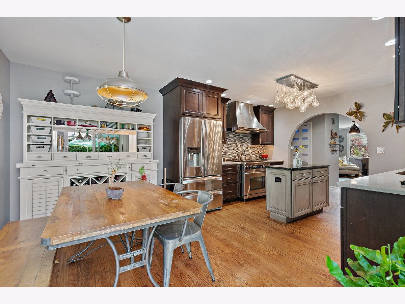
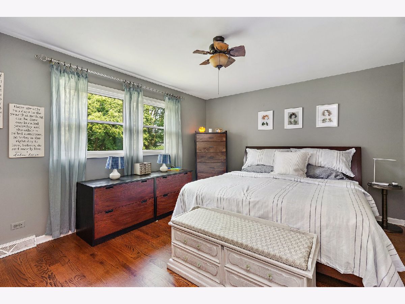
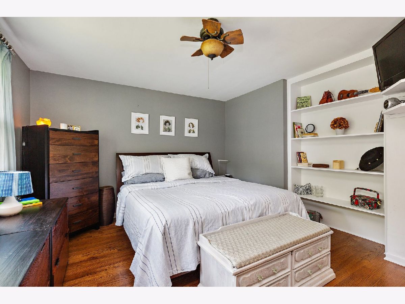
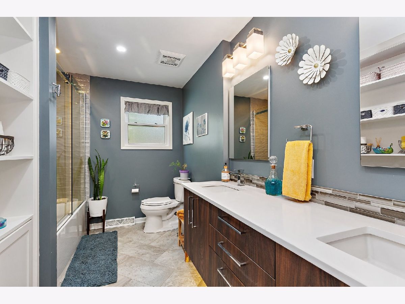
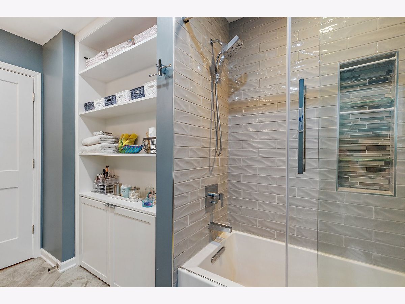
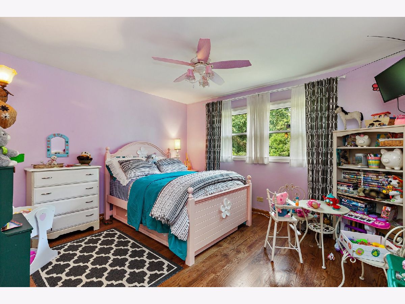
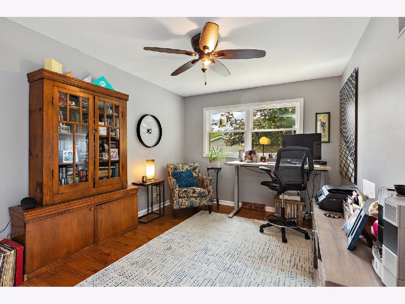
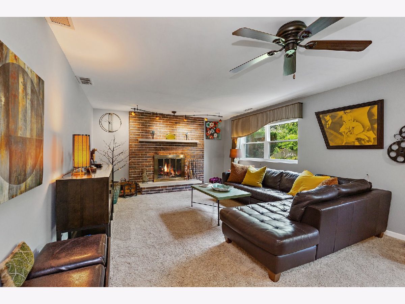
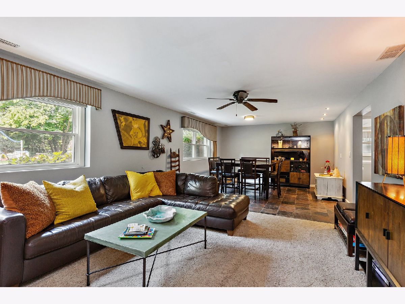
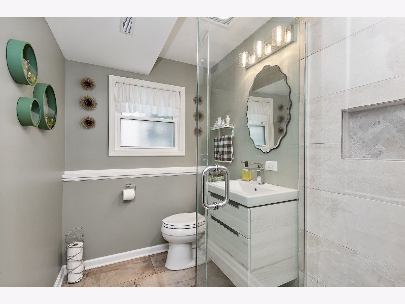
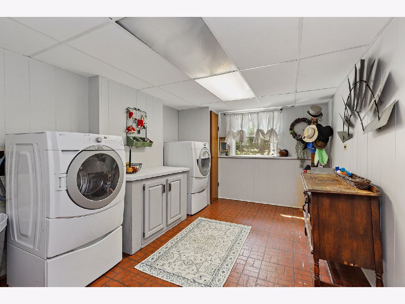
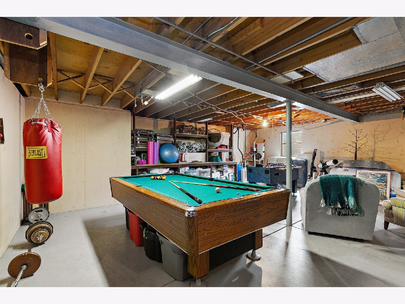
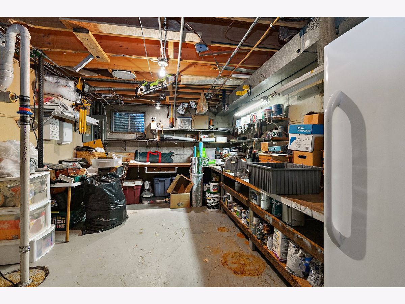
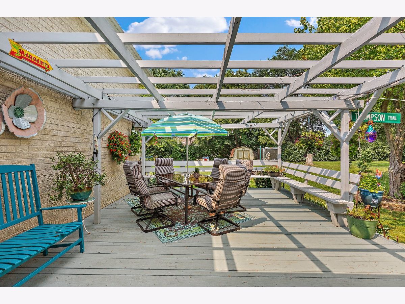
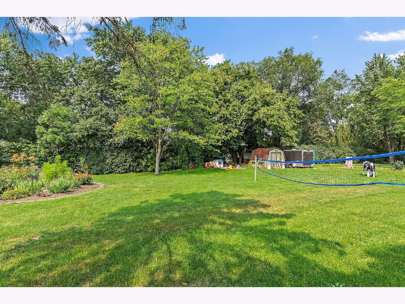
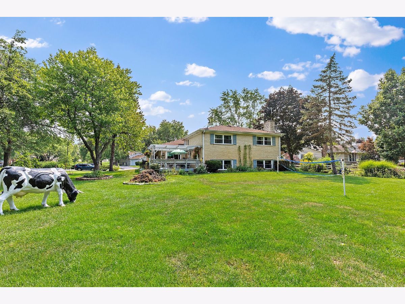
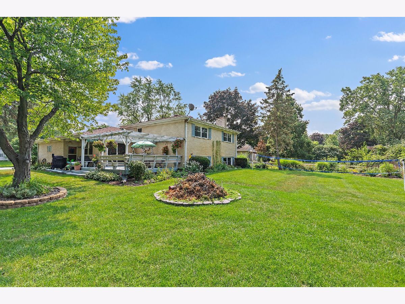
Room Specifics
Total Bedrooms: 3
Bedrooms Above Ground: 3
Bedrooms Below Ground: 0
Dimensions: —
Floor Type: Hardwood
Dimensions: —
Floor Type: Hardwood
Full Bathrooms: 2
Bathroom Amenities: Separate Shower,Soaking Tub
Bathroom in Basement: 0
Rooms: Eating Area,Foyer,Pantry,Workshop
Basement Description: Unfinished
Other Specifics
| 2.5 | |
| Concrete Perimeter | |
| Asphalt | |
| Deck, Patio, Storms/Screens, Outdoor Grill, Fire Pit | |
| Landscaped,Mature Trees,Garden,Partial Fencing | |
| 20473 | |
| Pull Down Stair | |
| — | |
| Hardwood Floors, Built-in Features, Bookcases, Open Floorplan, Some Window Treatmnt, Granite Counters, Separate Dining Room | |
| Range, Microwave, Dishwasher, Refrigerator, Washer, Dryer, Stainless Steel Appliance(s), Range Hood, Water Purifier Owned, Water Softener Owned | |
| Not in DB | |
| Street Paved | |
| — | |
| — | |
| Wood Burning, Attached Fireplace Doors/Screen, Gas Starter |
Tax History
| Year | Property Taxes |
|---|---|
| 2021 | $7,769 |
Contact Agent
Nearby Similar Homes
Nearby Sold Comparables
Contact Agent
Listing Provided By
Keller Williams Success Realty

