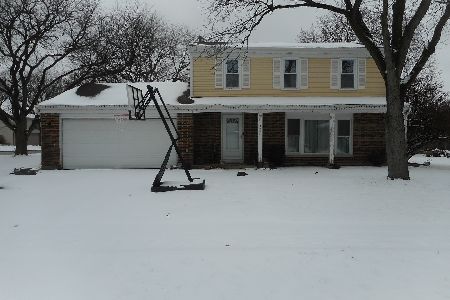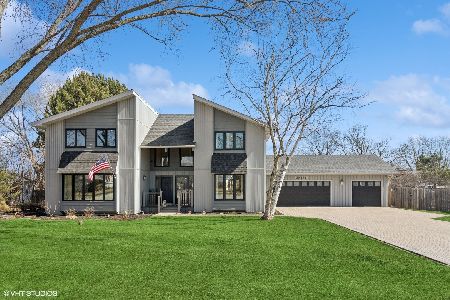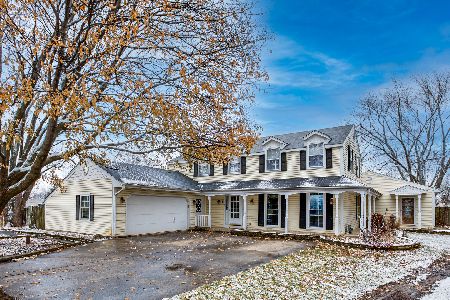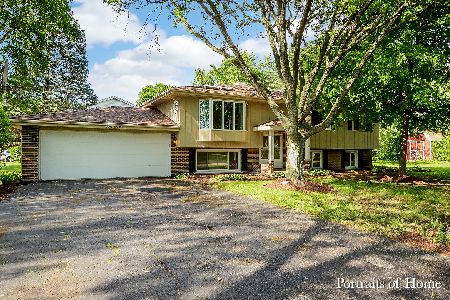3N151 Ridgeview Street, West Chicago, Illinois 60185
$360,000
|
Sold
|
|
| Status: | Closed |
| Sqft: | 2,742 |
| Cost/Sqft: | $135 |
| Beds: | 4 |
| Baths: | 3 |
| Year Built: | 1976 |
| Property Taxes: | $9,350 |
| Days On Market: | 2511 |
| Lot Size: | 0,46 |
Description
Discover a serene sanctuary in Wayne Township on nearly 1/2 acre. This custom contemporary is sure to WOW! Step into the light filled open staircased foyer. Find craftsman finishes of granite/porcelain/ceramic/brick/wood/glass. Kitchen features massive granite island, ceramic, rich wood tone cabinets. The breakfast rm will become a favorite family gathering spot with the large formal dining rm ready to host important celebrations. Cozy family rm&front formal living rm share a unique see through brick FP with gas log. Upstairs, find 4 comfortable bdrms. Master suite boasts high end amenities-brick FP, stunning granite/mirrored vanity, embellished glass shower door. LL offers rec rm fun+huge storage rm. There's closets/closets/closets. Att heated 3 car garage. Enjoy resort-like fenced yard with Trex deck/covered porch/enclosed gazebo with 8 person hot tub/paver patio/firepit. Convenient location EZ to shopping/forest preserve trails/bike paths/Wheaton Academy/award winning D25 schools.
Property Specifics
| Single Family | |
| — | |
| Contemporary | |
| 1976 | |
| Full | |
| 2 STORY CONTEMPORARY | |
| No | |
| 0.46 |
| Du Page | |
| Wayne Eastgate | |
| 0 / Not Applicable | |
| None | |
| Private Well | |
| Septic-Private | |
| 10306886 | |
| 0125304015 |
Nearby Schools
| NAME: | DISTRICT: | DISTANCE: | |
|---|---|---|---|
|
Grade School
Evergreen Elementary School |
25 | — | |
|
Middle School
Benjamin Middle School |
25 | Not in DB | |
|
High School
Community High School |
94 | Not in DB | |
Property History
| DATE: | EVENT: | PRICE: | SOURCE: |
|---|---|---|---|
| 30 Apr, 2019 | Sold | $360,000 | MRED MLS |
| 15 Mar, 2019 | Under contract | $368,868 | MRED MLS |
| 13 Mar, 2019 | Listed for sale | $368,868 | MRED MLS |
| 30 Apr, 2025 | Sold | $592,000 | MRED MLS |
| 4 Apr, 2025 | Under contract | $569,900 | MRED MLS |
| 27 Mar, 2025 | Listed for sale | $569,900 | MRED MLS |
Room Specifics
Total Bedrooms: 4
Bedrooms Above Ground: 4
Bedrooms Below Ground: 0
Dimensions: —
Floor Type: Carpet
Dimensions: —
Floor Type: Carpet
Dimensions: —
Floor Type: Carpet
Full Bathrooms: 3
Bathroom Amenities: Separate Shower
Bathroom in Basement: 0
Rooms: Storage,Recreation Room,Foyer
Basement Description: Partially Finished
Other Specifics
| 3 | |
| Concrete Perimeter | |
| Brick | |
| Deck, Porch, Hot Tub, Brick Paver Patio, Storms/Screens, Fire Pit | |
| Fenced Yard | |
| 200X115X173.9X64.6X44.26 | |
| — | |
| Full | |
| Vaulted/Cathedral Ceilings, Second Floor Laundry, Built-in Features | |
| Range, Microwave, Dishwasher, Refrigerator, Water Purifier Owned | |
| Not in DB | |
| Street Paved | |
| — | |
| — | |
| Gas Log, Gas Starter |
Tax History
| Year | Property Taxes |
|---|---|
| 2019 | $9,350 |
| 2025 | $10,028 |
Contact Agent
Nearby Similar Homes
Nearby Sold Comparables
Contact Agent
Listing Provided By
RE/MAX Suburban








