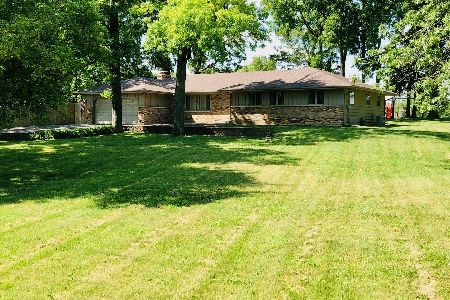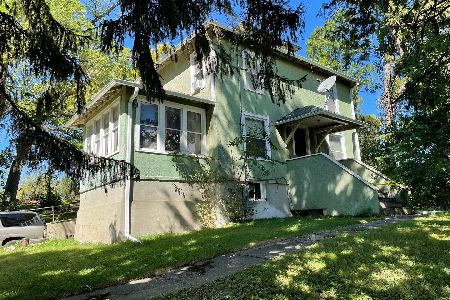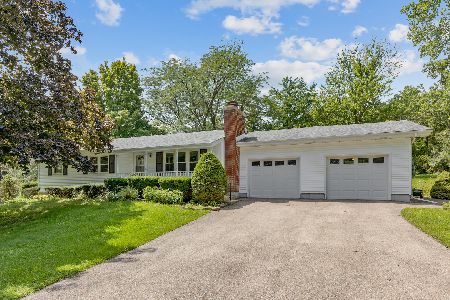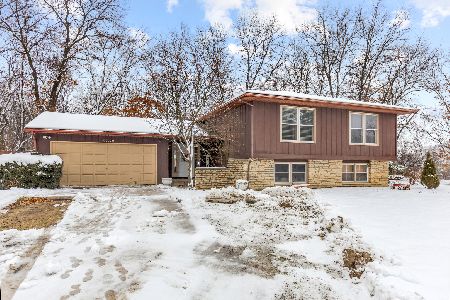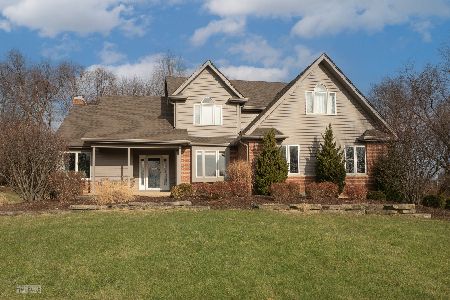3N282 Il Route 47 Highway, Elburn, Illinois 60119
$450,000
|
Sold
|
|
| Status: | Closed |
| Sqft: | 3,222 |
| Cost/Sqft: | $140 |
| Beds: | 3 |
| Baths: | 3 |
| Year Built: | 1973 |
| Property Taxes: | $10,584 |
| Days On Market: | 2067 |
| Lot Size: | 10,17 |
Description
Welcome home, huge price improvement! Private and Serene country retreat located on 10 Acres! Home features over 3,000 sq. ft, 3 bed, 2.1 bath, 58x34 pole/out building and large pond. Home features include 2 story family room, two-sided brick fireplace, updated kitchen with white cabinets, new lighting, new flooring and paint. Living room, large dining room, and a sunroom with hot tub! 2nd story features an open concept loft with views of the family room. Huge finished basement great for entertaining and tons of storage. Amazing views, stocked pond on property, great fishing and outdoor fun! Additional updates over the last few years include: Hardie board siding, newer roof, new windows throughout, additional attic insulation, new sump pump, new paint, new water softener, new baseboards and more. All this within an hour of Chicago and close to metra and 88. Minutes from Downtown Elburn. Kaneland School district. Zoned AG. Home shows a 10 and is move in ready!
Property Specifics
| Single Family | |
| — | |
| — | |
| 1973 | |
| Full | |
| — | |
| No | |
| 10.17 |
| Kane | |
| — | |
| 0 / Not Applicable | |
| None | |
| Private Well | |
| Septic-Private | |
| 10737785 | |
| 0830400007 |
Nearby Schools
| NAME: | DISTRICT: | DISTANCE: | |
|---|---|---|---|
|
Grade School
Blackberry Creek Elementary Scho |
302 | — | |
|
Middle School
Harter Middle School |
302 | Not in DB | |
|
High School
Kaneland Senior High School |
302 | Not in DB | |
Property History
| DATE: | EVENT: | PRICE: | SOURCE: |
|---|---|---|---|
| 7 Aug, 2020 | Sold | $450,000 | MRED MLS |
| 18 Jun, 2020 | Under contract | $450,000 | MRED MLS |
| 5 Jun, 2020 | Listed for sale | $450,000 | MRED MLS |
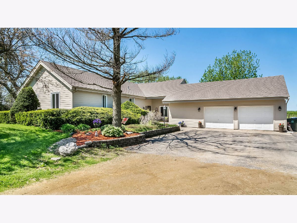
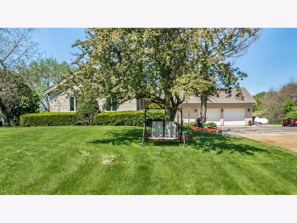
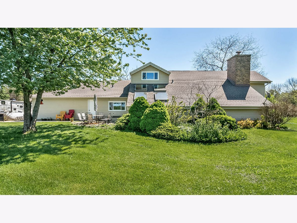
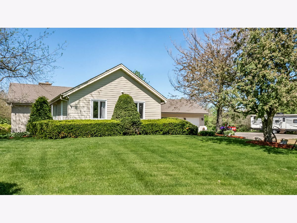
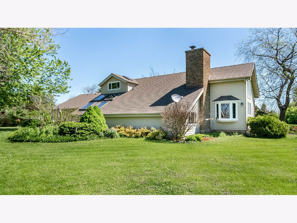
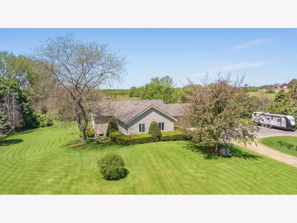
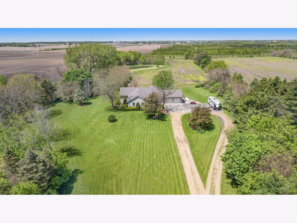
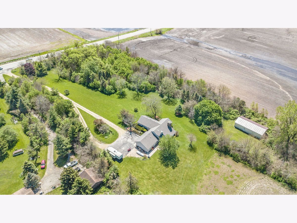
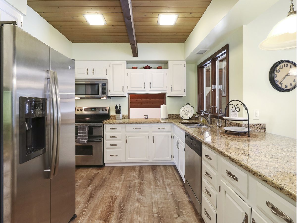
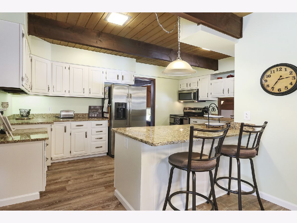
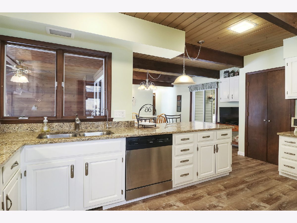
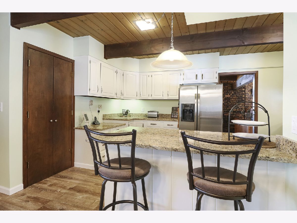
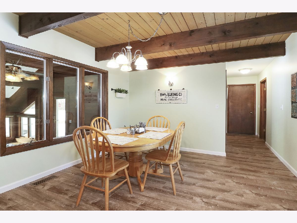
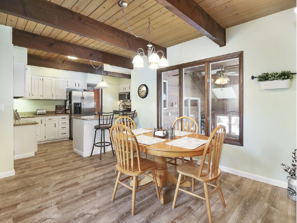
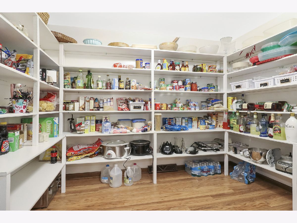
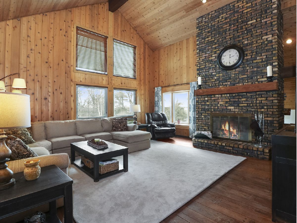
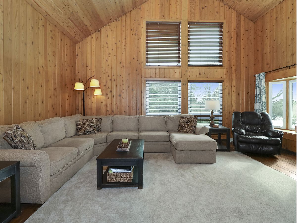
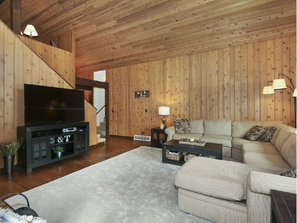
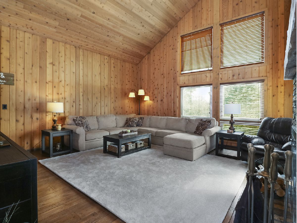
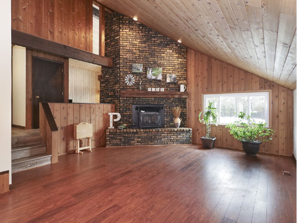
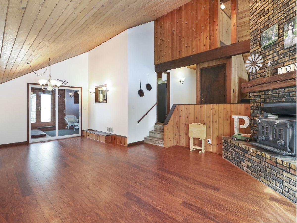
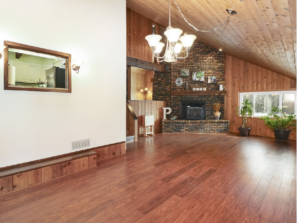
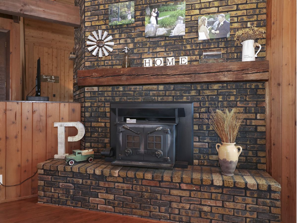
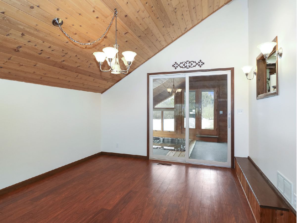
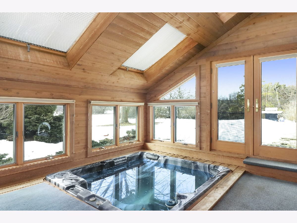
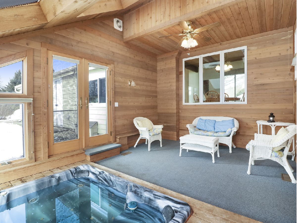
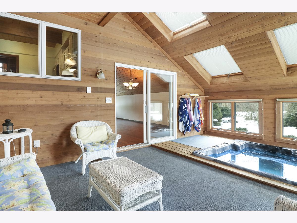
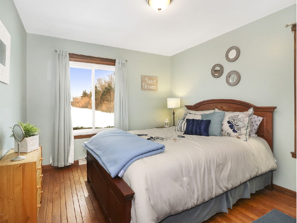
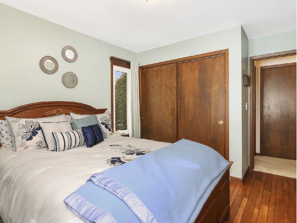
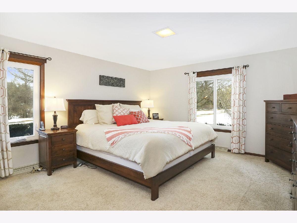
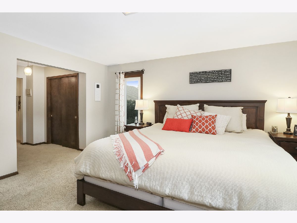
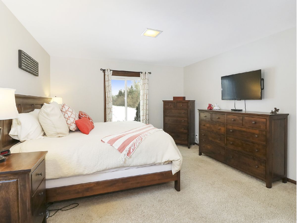
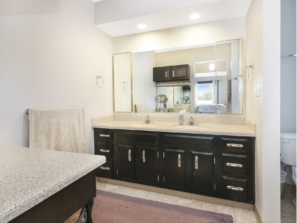
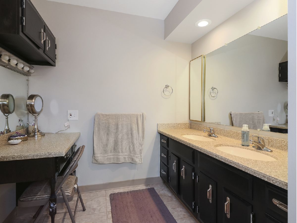
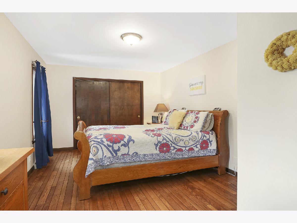
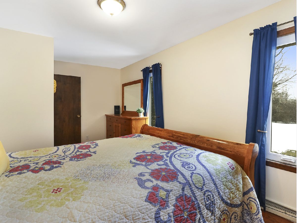
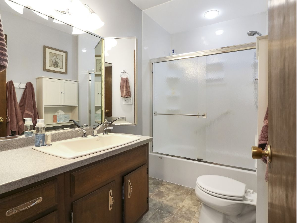
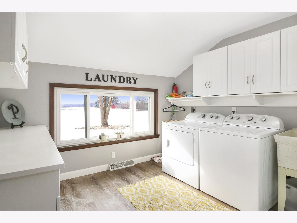
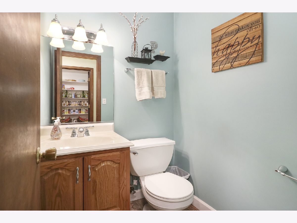
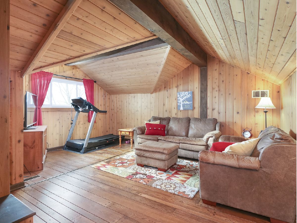
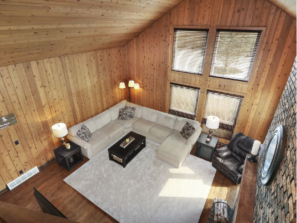
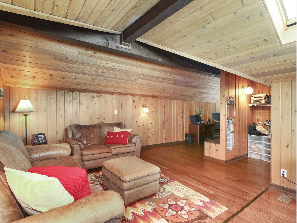
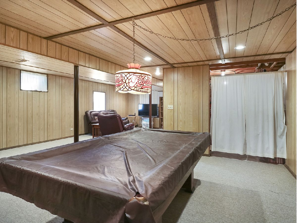
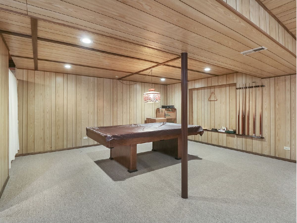
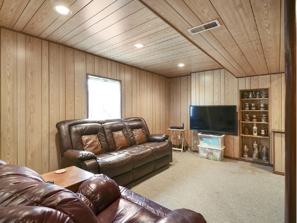
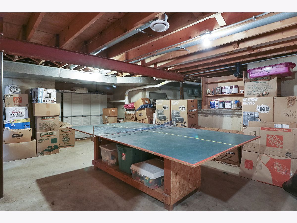
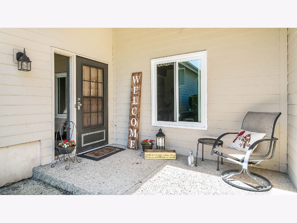
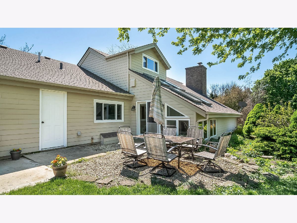
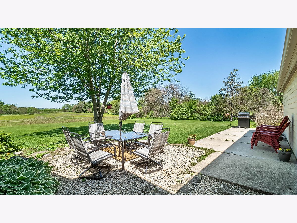
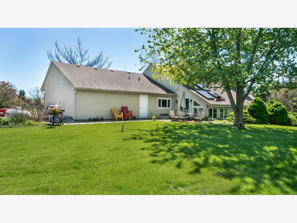
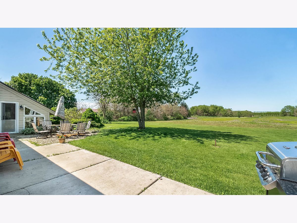
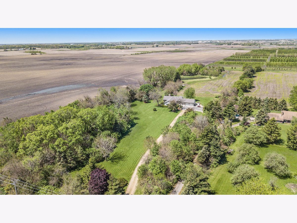
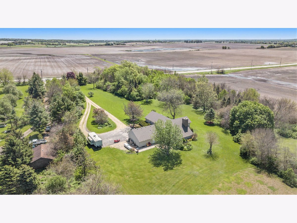
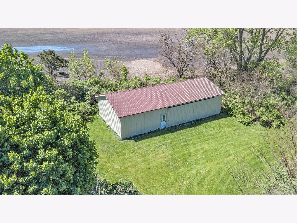
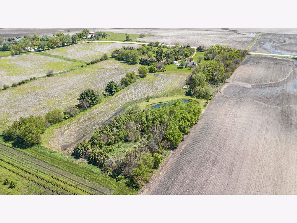
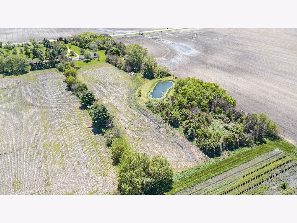
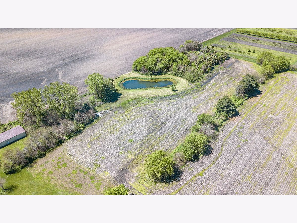
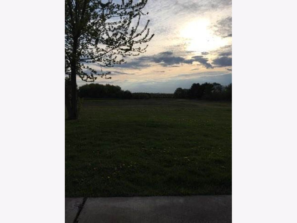
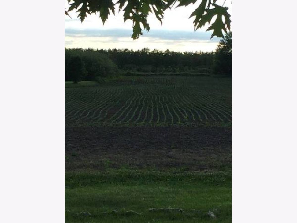
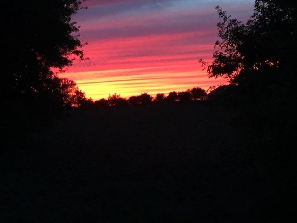
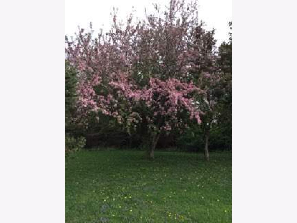
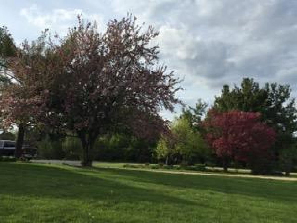
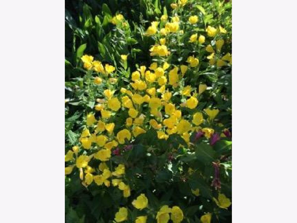
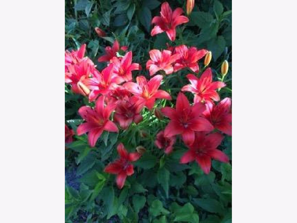
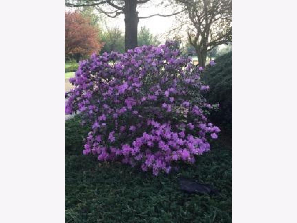
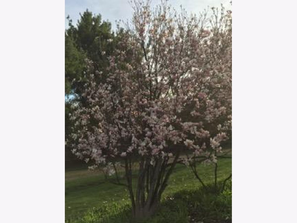
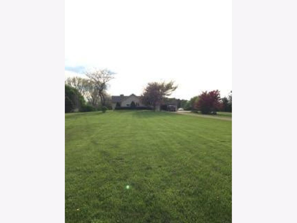
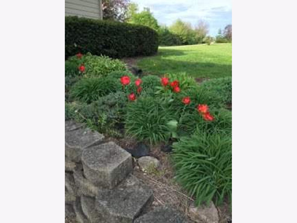
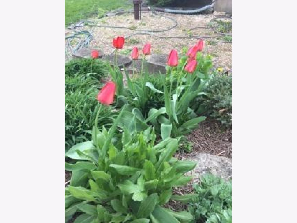
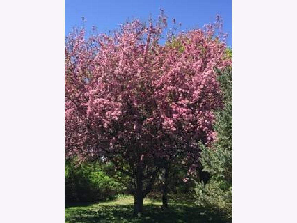
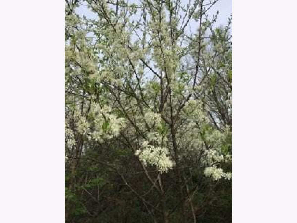
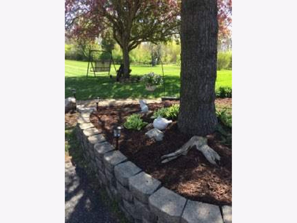
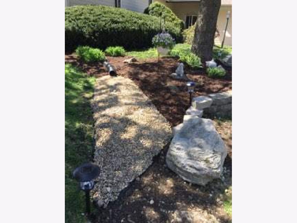
Room Specifics
Total Bedrooms: 3
Bedrooms Above Ground: 3
Bedrooms Below Ground: 0
Dimensions: —
Floor Type: Hardwood
Dimensions: —
Floor Type: Hardwood
Full Bathrooms: 3
Bathroom Amenities: Separate Shower,Double Sink
Bathroom in Basement: 0
Rooms: Foyer,Loft,Office,Recreation Room,Sun Room
Basement Description: Partially Finished
Other Specifics
| 2 | |
| Concrete Perimeter | |
| Asphalt,Gravel,Circular | |
| Patio, Hot Tub | |
| Horses Allowed,Landscaped,Pond(s),Water Rights,Water View,Wooded | |
| 330X1340X330X1354 | |
| Unfinished | |
| Full | |
| Vaulted/Cathedral Ceilings, Skylight(s), Hot Tub, First Floor Bedroom, First Floor Laundry, First Floor Full Bath | |
| Range, Microwave, Dishwasher, Refrigerator, Washer, Dryer, Disposal | |
| Not in DB | |
| Lake, Water Rights, Street Paved | |
| — | |
| — | |
| Wood Burning, Wood Burning Stove, Attached Fireplace Doors/Screen |
Tax History
| Year | Property Taxes |
|---|---|
| 2020 | $10,584 |
Contact Agent
Nearby Similar Homes
Contact Agent
Listing Provided By
john greene, Realtor


