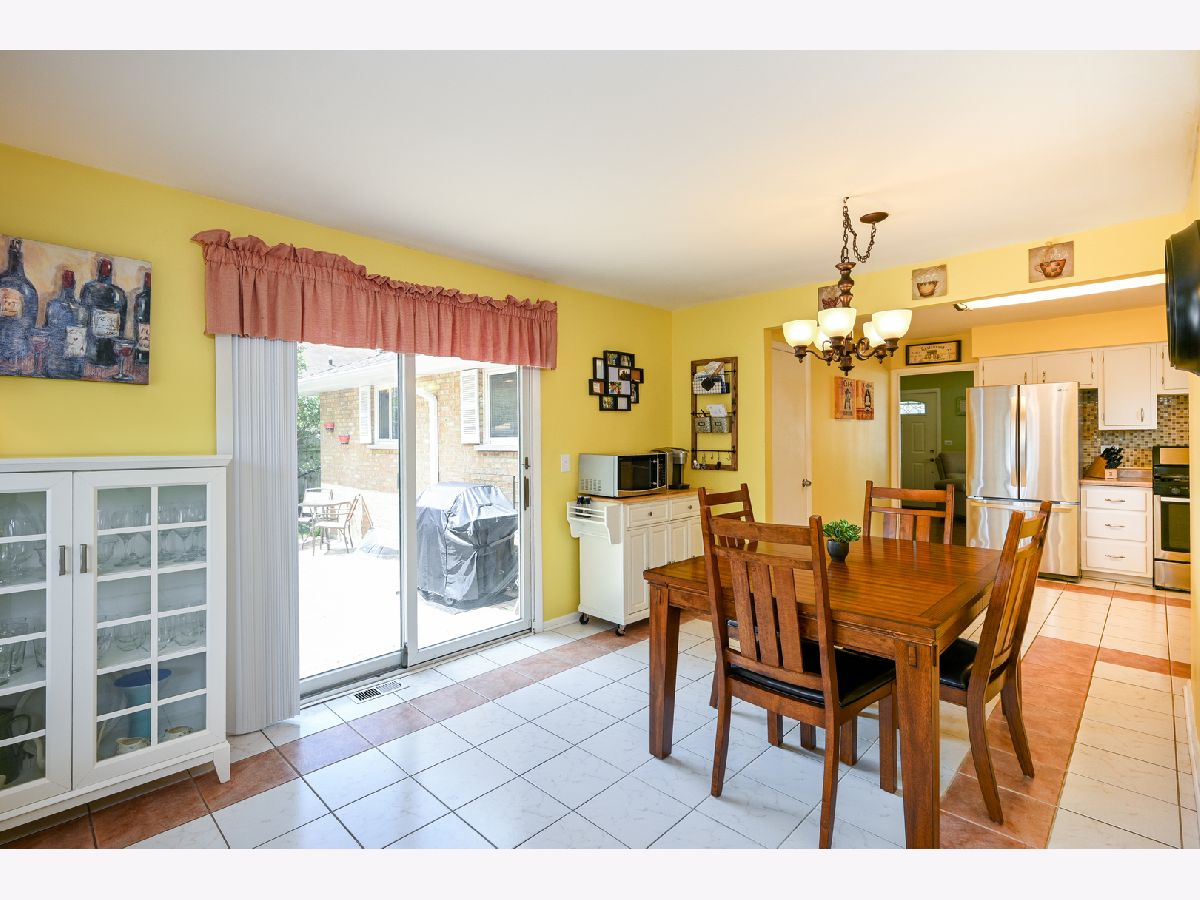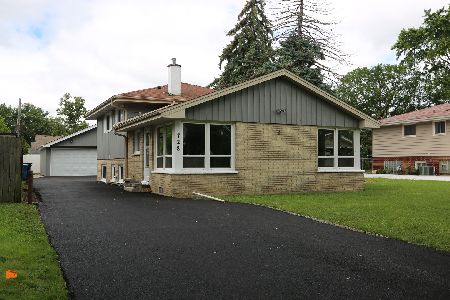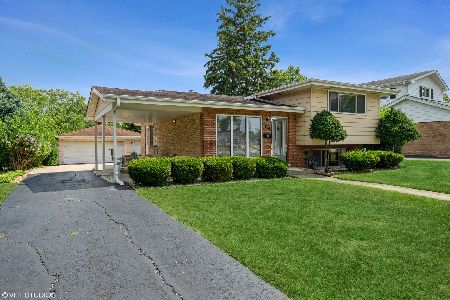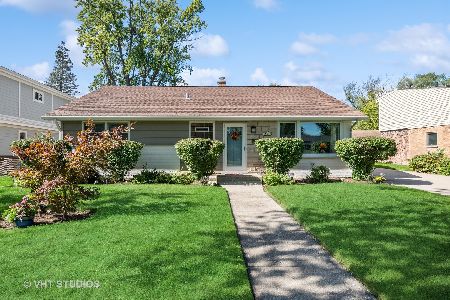3N331 Wilson Street, Elmhurst, Illinois 60126
$310,000
|
Sold
|
|
| Status: | Closed |
| Sqft: | 1,297 |
| Cost/Sqft: | $243 |
| Beds: | 3 |
| Baths: | 2 |
| Year Built: | 1959 |
| Property Taxes: | $5,079 |
| Days On Market: | 1985 |
| Lot Size: | 0,22 |
Description
Lovely three bedroom and two full bath brick ranch on a pretty Elmhurst street! Nearly 2400 square feet of finished living space. Sunny living room with a beautiful bay window. Roomy kitchen with new stainless appliances, ceramic flooring, loads of cabinets and a double pantry. The bright eating area has sliding glass doors to the fabulous new 24 x 24 paver brick patio (2019). Main floor has two full baths! Lower level has office (could be 4th bedroom) and a wonderful family room. Large utility area has laundry and much storage. New gutters, downspouts, fascia and soffit (2019). Two car garage. Fully fenced yard (2012). HOME WARRANTY INCLUDED. Lake Michigan water & public sewer. Elmhurst schools. A Wonderful place to call home!
Property Specifics
| Single Family | |
| — | |
| Ranch | |
| 1959 | |
| Full | |
| — | |
| No | |
| 0.22 |
| Du Page | |
| Country Club Highlands | |
| 0 / Not Applicable | |
| None | |
| Lake Michigan | |
| Public Sewer | |
| 10817210 | |
| 0325303004 |
Nearby Schools
| NAME: | DISTRICT: | DISTANCE: | |
|---|---|---|---|
|
Grade School
Fischer Elementary School |
205 | — | |
|
Middle School
Churchville Middle School |
205 | Not in DB | |
|
High School
York Community High School |
205 | Not in DB | |
Property History
| DATE: | EVENT: | PRICE: | SOURCE: |
|---|---|---|---|
| 25 Jul, 2011 | Sold | $215,000 | MRED MLS |
| 14 Jun, 2011 | Under contract | $239,500 | MRED MLS |
| — | Last price change | $240,000 | MRED MLS |
| 31 Mar, 2011 | Listed for sale | $249,900 | MRED MLS |
| 28 Sep, 2020 | Sold | $310,000 | MRED MLS |
| 17 Aug, 2020 | Under contract | $315,000 | MRED MLS |
| 13 Aug, 2020 | Listed for sale | $315,000 | MRED MLS |






















Room Specifics
Total Bedrooms: 3
Bedrooms Above Ground: 3
Bedrooms Below Ground: 0
Dimensions: —
Floor Type: Hardwood
Dimensions: —
Floor Type: Hardwood
Full Bathrooms: 2
Bathroom Amenities: Separate Shower
Bathroom in Basement: 0
Rooms: Eating Area,Office
Basement Description: Finished
Other Specifics
| 2 | |
| Concrete Perimeter | |
| Concrete | |
| Brick Paver Patio | |
| Fenced Yard | |
| 64 X 150 | |
| Pull Down Stair | |
| None | |
| Hardwood Floors, First Floor Bedroom, First Floor Full Bath | |
| Range, Dishwasher, Refrigerator, Washer, Dryer, Stainless Steel Appliance(s), Wine Refrigerator | |
| Not in DB | |
| Curbs, Sidewalks, Street Lights, Street Paved | |
| — | |
| — | |
| — |
Tax History
| Year | Property Taxes |
|---|---|
| 2011 | $4,371 |
| 2020 | $5,079 |
Contact Agent
Nearby Similar Homes
Nearby Sold Comparables
Contact Agent
Listing Provided By
J.W. Reedy Realty







