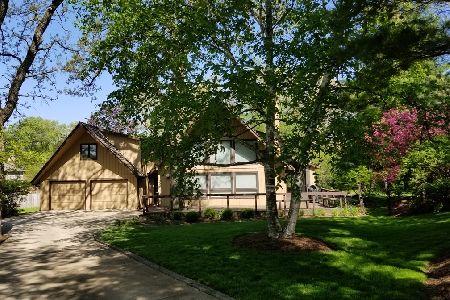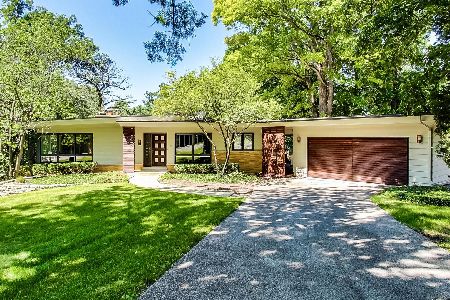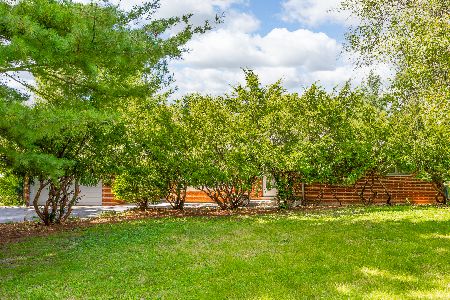3N425 Elm Court, West Chicago, Illinois 60185
$485,000
|
Sold
|
|
| Status: | Closed |
| Sqft: | 2,999 |
| Cost/Sqft: | $167 |
| Beds: | 4 |
| Baths: | 4 |
| Year Built: | 1991 |
| Property Taxes: | $10,260 |
| Days On Market: | 1627 |
| Lot Size: | 0,54 |
Description
Nestled away in one of West Chicago best areas sits a Beautiful custom built 4 BR home, just shy of 3000 sq ft. This Cedar and Stone home has a main floor office, 2 full and 2 half baths, with finished basement, 3 car garage and a back up gas generator. Your grand entrance greets guests with a 2 story foyer and winding staircase. Kitchen has recessed lighting, plenty of storage, pantry cabinet and island. Kitchen opens to eating area and family room. Enjoy the family rooms floor to ceiling brick fireplace, built in lighted entertainment center, with hidden storage area. Main floor office with built in desk. Dining room is adjacent to the Living room which has vaulted ceilings and a window wall that brings in the outdoors. Spacious Master bedroom with his & her walk in closets, master bath with jacuzzi tub has been beautifully redone in 2020. Guest bath redone in 2016 has sky lights. Full finished basement has a custom bar, family room, 2nd office and exercise room. Huge fenced in backyard with cedar deck, paver walkway and exterior garage door for easy access. Added features are main level crown molding, Alexa devices, wall safes and more. Refinished wood floors, upper level carpet, paint, roof, outside front landing area, fence, and fridge recently completed. Furnace and air conditioning new in 2016. Clearstream system. Walk or bike on the western trail or golf at St. Andrews just minutes away. Enjoy local schools or Wheaton Academy. Move-In-Ready!!
Property Specifics
| Single Family | |
| — | |
| — | |
| 1991 | |
| Full | |
| — | |
| No | |
| 0.54 |
| Du Page | |
| — | |
| — / Not Applicable | |
| None | |
| Private Well | |
| Septic-Private | |
| 11187575 | |
| 0128107021 |
Nearby Schools
| NAME: | DISTRICT: | DISTANCE: | |
|---|---|---|---|
|
Grade School
Wayne Elementary School |
46 | — | |
|
Middle School
Kenyon Woods Middle School |
46 | Not in DB | |
|
High School
South Elgin High School |
46 | Not in DB | |
Property History
| DATE: | EVENT: | PRICE: | SOURCE: |
|---|---|---|---|
| 6 Oct, 2021 | Sold | $485,000 | MRED MLS |
| 31 Aug, 2021 | Under contract | $500,000 | MRED MLS |
| 12 Aug, 2021 | Listed for sale | $500,000 | MRED MLS |






























Room Specifics
Total Bedrooms: 4
Bedrooms Above Ground: 4
Bedrooms Below Ground: 0
Dimensions: —
Floor Type: Carpet
Dimensions: —
Floor Type: Carpet
Dimensions: —
Floor Type: Carpet
Full Bathrooms: 4
Bathroom Amenities: Whirlpool,Separate Shower,Double Sink
Bathroom in Basement: 1
Rooms: Exercise Room,Office,Office,Recreation Room
Basement Description: Finished
Other Specifics
| 3 | |
| Concrete Perimeter | |
| Asphalt | |
| Deck, Storms/Screens | |
| Cul-De-Sac,Fenced Yard | |
| 80X46X110X147X135 | |
| — | |
| Full | |
| Vaulted/Cathedral Ceilings, Skylight(s), Bar-Dry, Hardwood Floors, First Floor Laundry, Walk-In Closet(s), Separate Dining Room | |
| Range, Microwave, Dishwasher, Refrigerator, Bar Fridge, Washer, Dryer, Trash Compactor, Water Softener Owned | |
| Not in DB | |
| — | |
| — | |
| — | |
| Gas Log |
Tax History
| Year | Property Taxes |
|---|---|
| 2021 | $10,260 |
Contact Agent
Nearby Similar Homes
Nearby Sold Comparables
Contact Agent
Listing Provided By
REMAX Horizon






