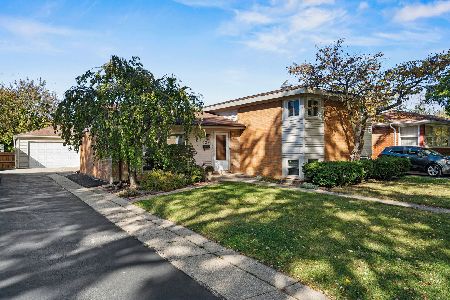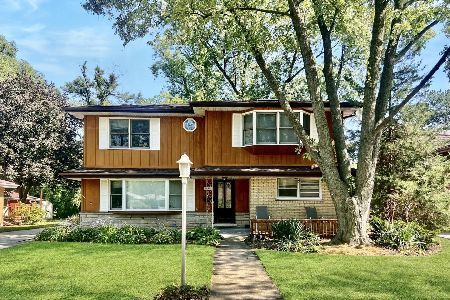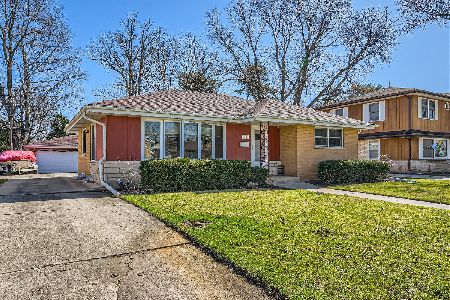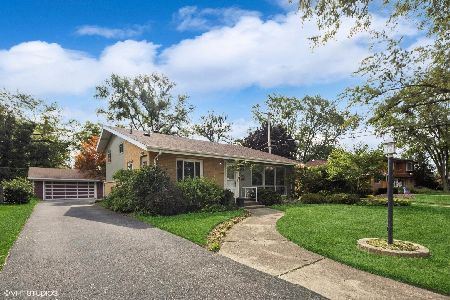3N425 Howard Avenue, Elmhurst, Illinois 60126
$365,000
|
Sold
|
|
| Status: | Closed |
| Sqft: | 2,754 |
| Cost/Sqft: | $138 |
| Beds: | 5 |
| Baths: | 4 |
| Year Built: | 1958 |
| Property Taxes: | $8,389 |
| Days On Market: | 1950 |
| Lot Size: | 0,22 |
Description
Imagine yourself in this wonderful 5-bedroom 4 bath home in desirable Elmhurst. This home boasts 2 main floor bedrooms. One has a private full bath and walk-in-closet. An additional bedroom and full bath are also on the main floor. The Primary Bedroom is extra large with a full bath which includes separate shower and whirlpool tub, 2 sinks and two walk-in closets. There is a full basement which also has a full bath. The large dining and living rooms are great for entertainment and the family room sports a beautiful stone fireplace. The 2.5 car garage also includes a large storage/work room. The large wood deck and a BONUS: Heated and air conditioned out building round out all pluses in this Elmhurst School District home. NEW in 2019: Furnace, TWO Water heaters, Kitchen Fridge, Washer and Dryer. Primary Bath remodeled in 2018. Remodeling of Basement Rec Room JUST COMPLETED!
Property Specifics
| Single Family | |
| — | |
| Traditional | |
| 1958 | |
| Full | |
| — | |
| No | |
| 0.22 |
| Du Page | |
| Country Club Highlands | |
| 0 / Not Applicable | |
| None | |
| Lake Michigan | |
| Public Sewer | |
| 10858954 | |
| 0325116022 |
Property History
| DATE: | EVENT: | PRICE: | SOURCE: |
|---|---|---|---|
| 10 Oct, 2012 | Sold | $325,000 | MRED MLS |
| 28 Aug, 2012 | Under contract | $329,000 | MRED MLS |
| 23 Jul, 2012 | Listed for sale | $329,000 | MRED MLS |
| 9 Mar, 2021 | Sold | $365,000 | MRED MLS |
| 24 Jan, 2021 | Under contract | $379,900 | MRED MLS |
| — | Last price change | $394,900 | MRED MLS |
| 17 Sep, 2020 | Listed for sale | $429,900 | MRED MLS |
| 17 Dec, 2025 | Sold | $435,000 | MRED MLS |
| 7 Nov, 2025 | Under contract | $425,000 | MRED MLS |
| 2 Nov, 2025 | Listed for sale | $425,000 | MRED MLS |
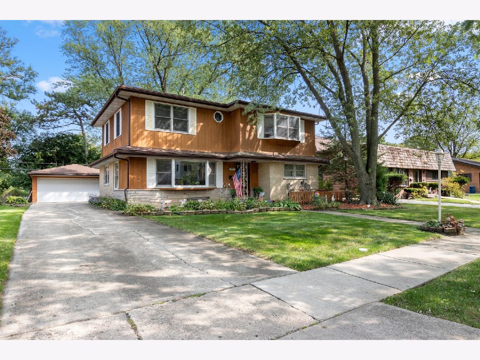
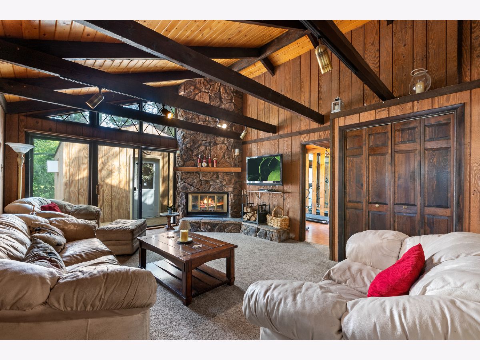
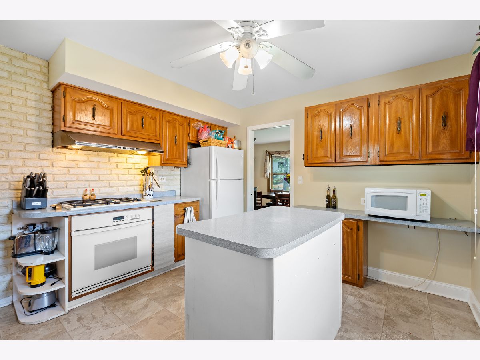
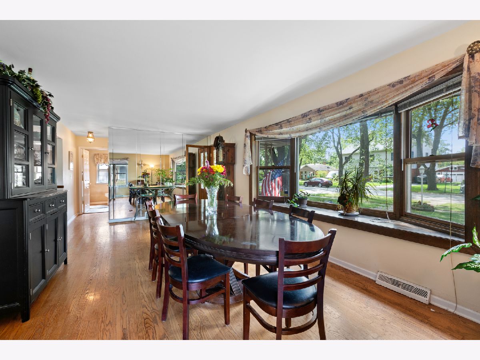
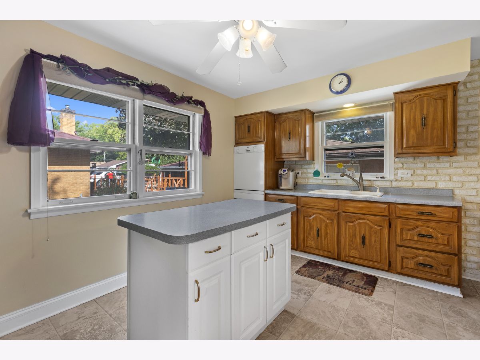
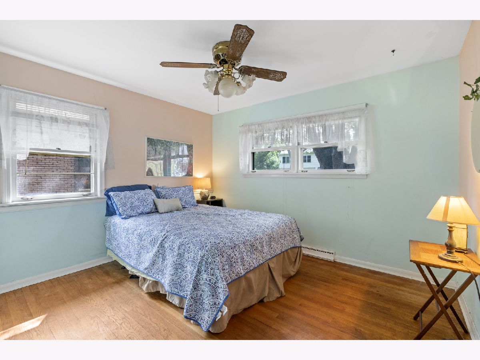
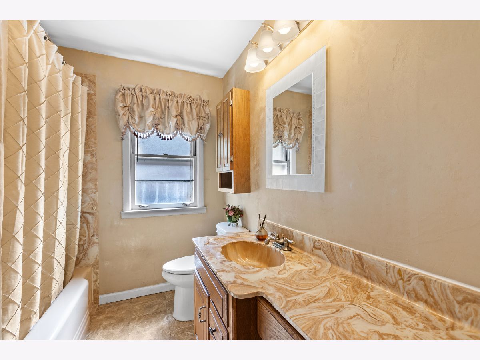
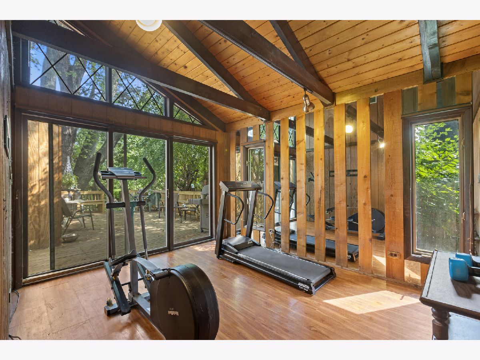
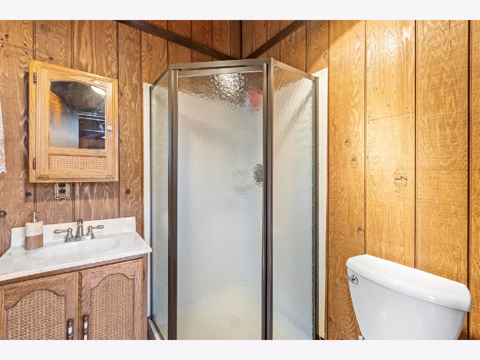
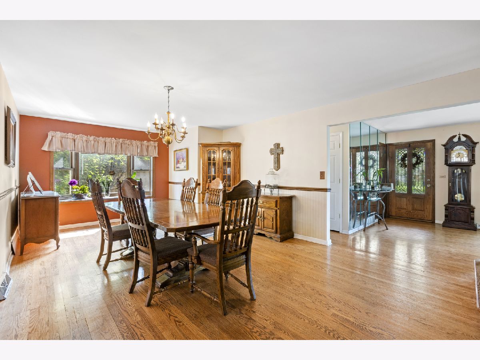
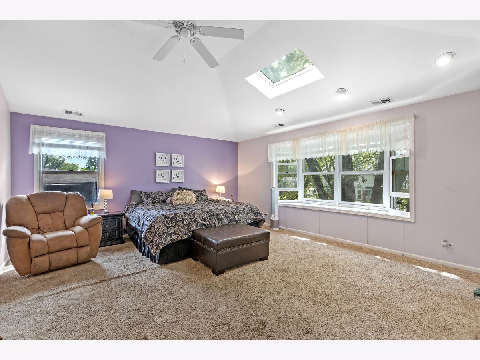
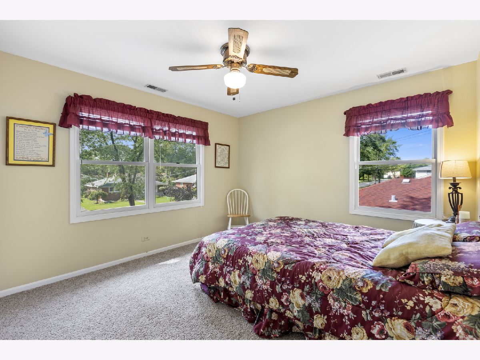
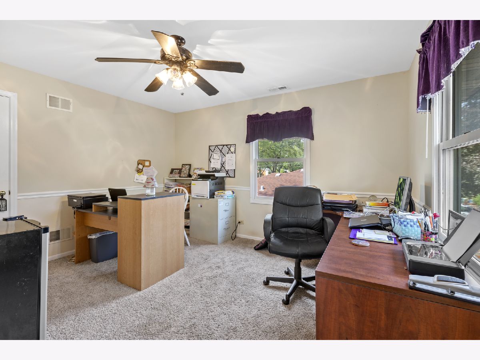
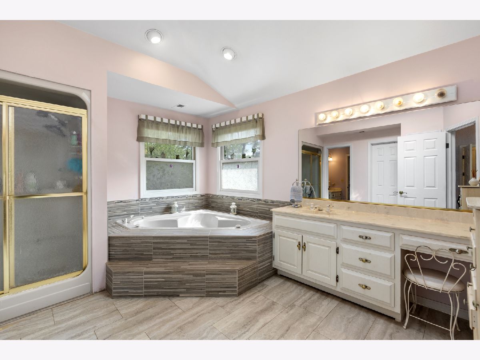
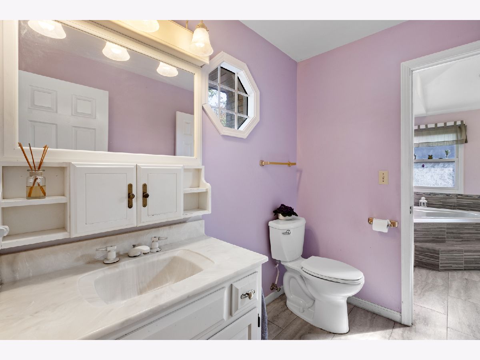
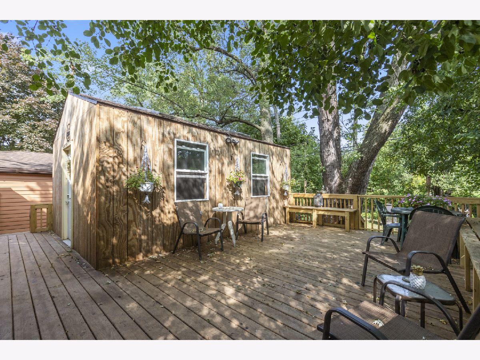
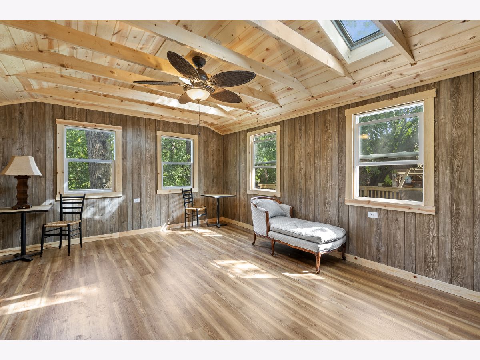
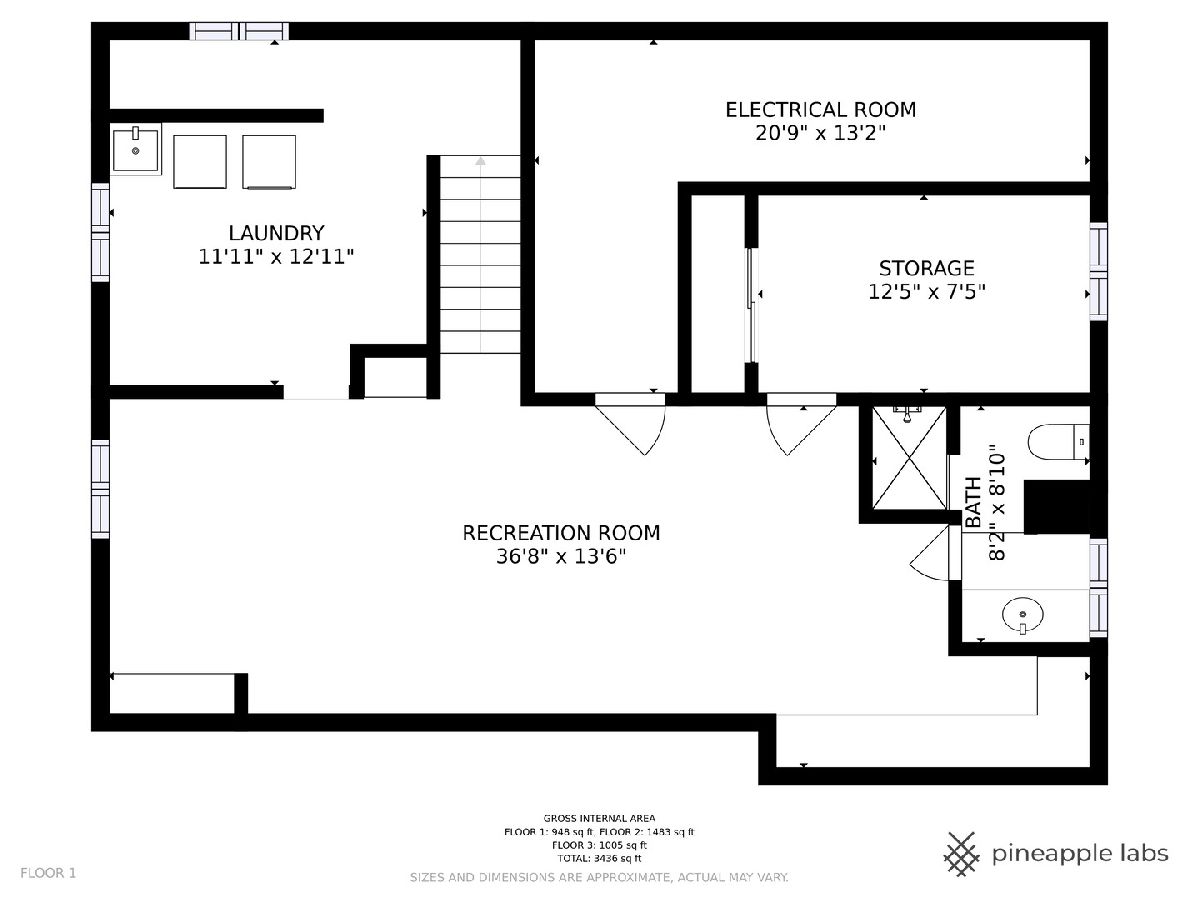
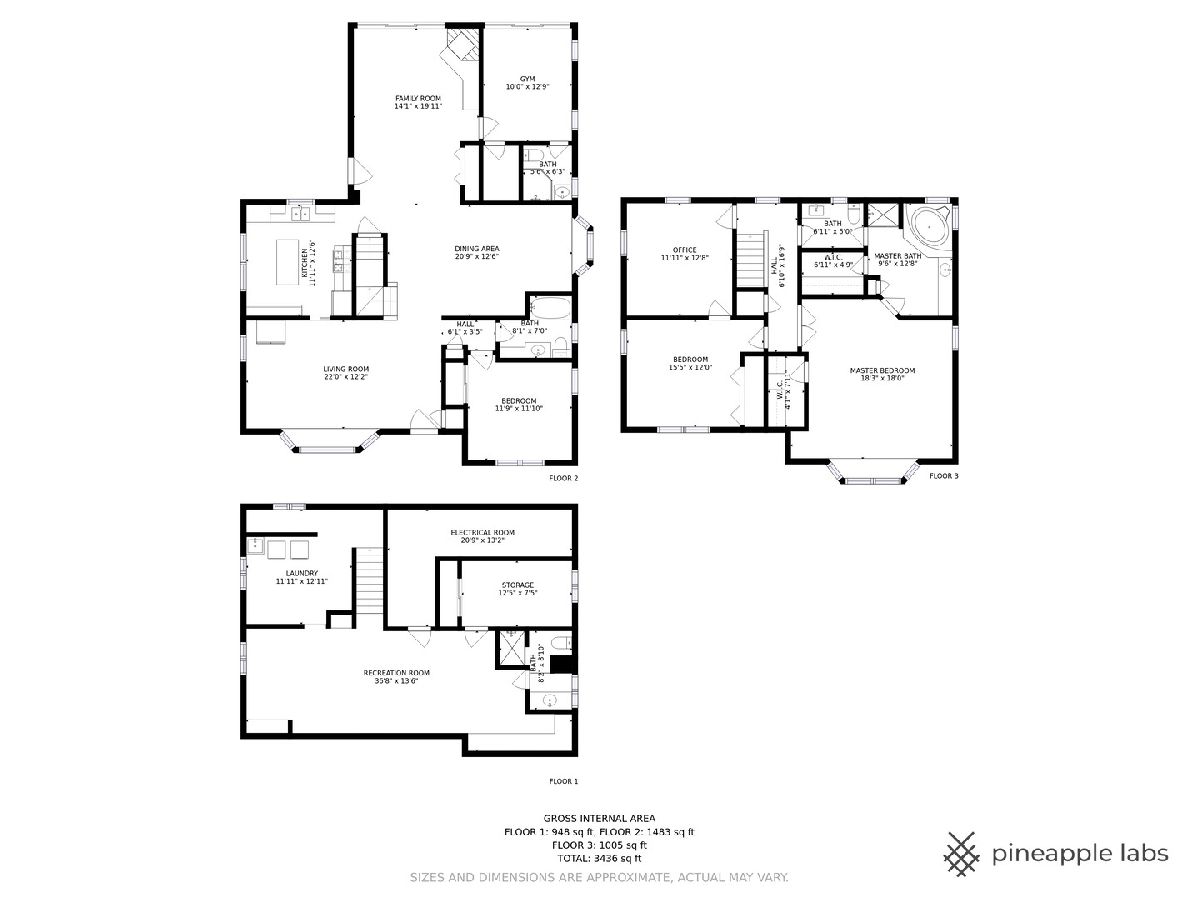
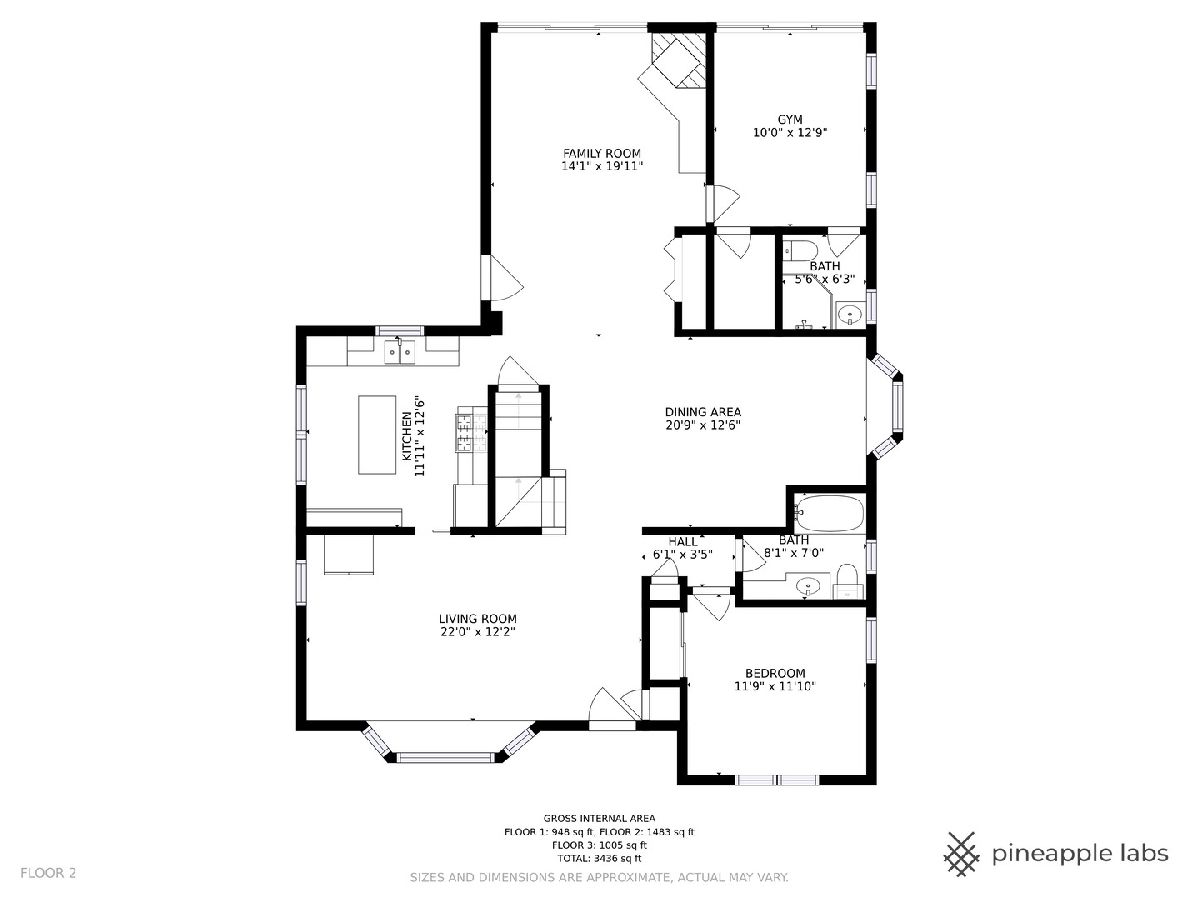
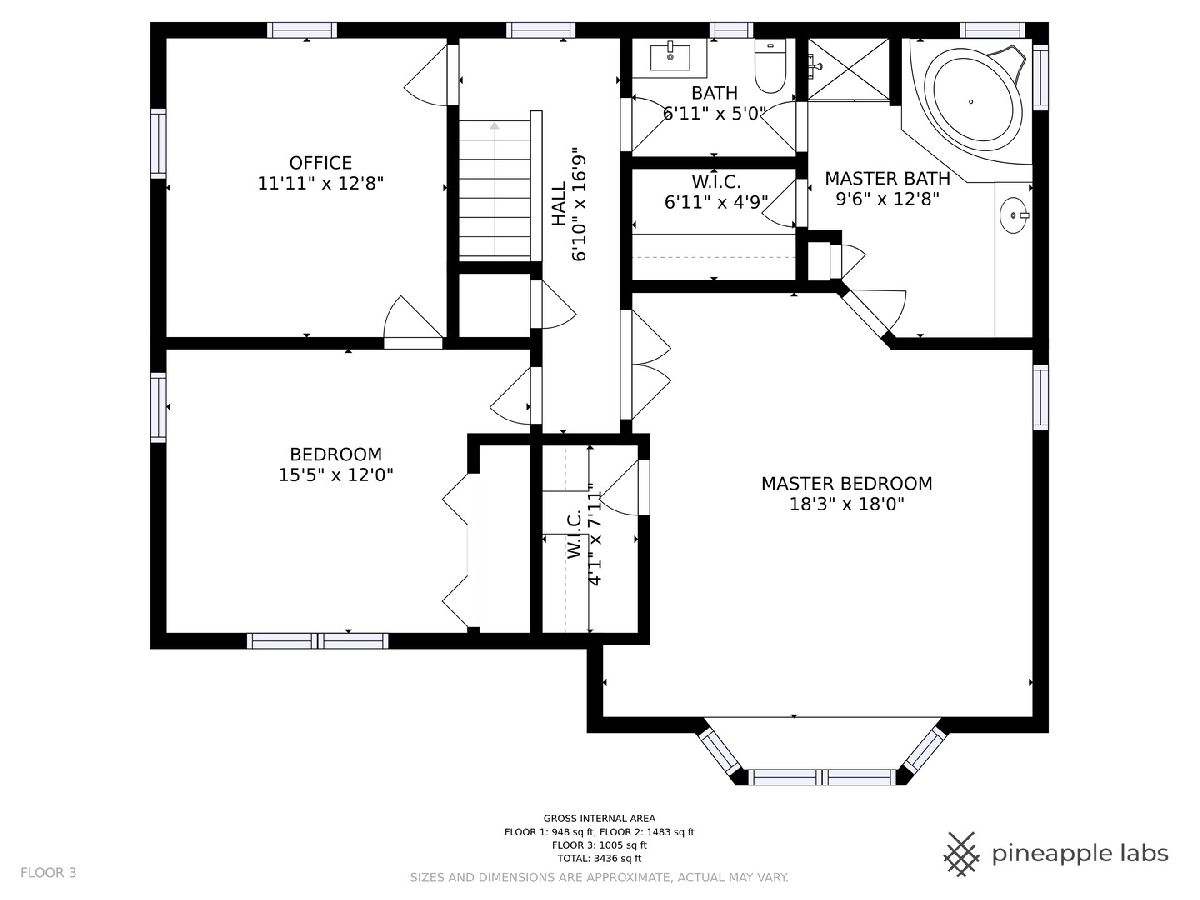
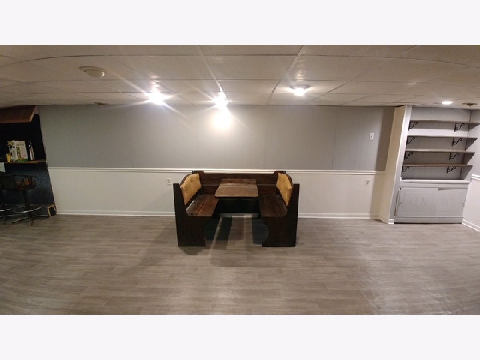
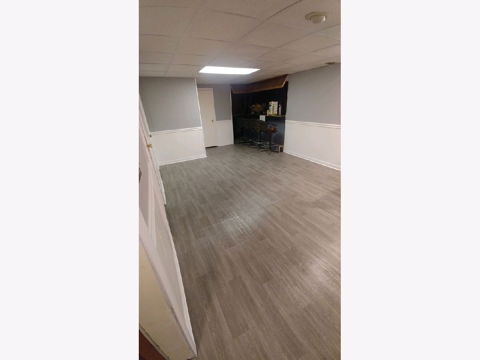
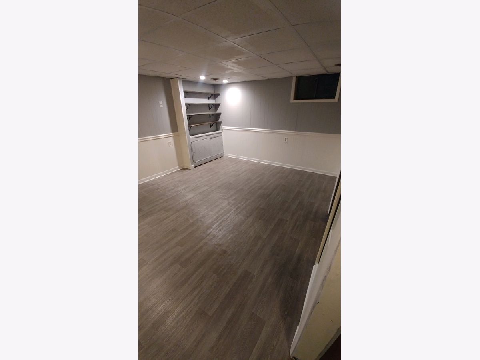
Room Specifics
Total Bedrooms: 5
Bedrooms Above Ground: 5
Bedrooms Below Ground: 0
Dimensions: —
Floor Type: Carpet
Dimensions: —
Floor Type: Carpet
Dimensions: —
Floor Type: Other
Dimensions: —
Floor Type: —
Full Bathrooms: 4
Bathroom Amenities: Whirlpool,Separate Shower,Double Sink
Bathroom in Basement: 1
Rooms: Bedroom 5,Recreation Room
Basement Description: Partially Finished
Other Specifics
| 2 | |
| Concrete Perimeter | |
| Concrete,Side Drive | |
| Deck, Porch, Dog Run | |
| — | |
| 65X140 | |
| — | |
| — | |
| Skylight(s), Hardwood Floors, Wood Laminate Floors, First Floor Bedroom, First Floor Full Bath, Walk-In Closet(s), Drapes/Blinds | |
| Range, Dishwasher, Refrigerator, Washer, Dryer | |
| Not in DB | |
| Sidewalks | |
| — | |
| — | |
| — |
Tax History
| Year | Property Taxes |
|---|---|
| 2012 | $5,670 |
| 2021 | $8,389 |
| 2025 | $8,262 |
Contact Agent
Nearby Similar Homes
Nearby Sold Comparables
Contact Agent
Listing Provided By
Coldwell Banker Realty


