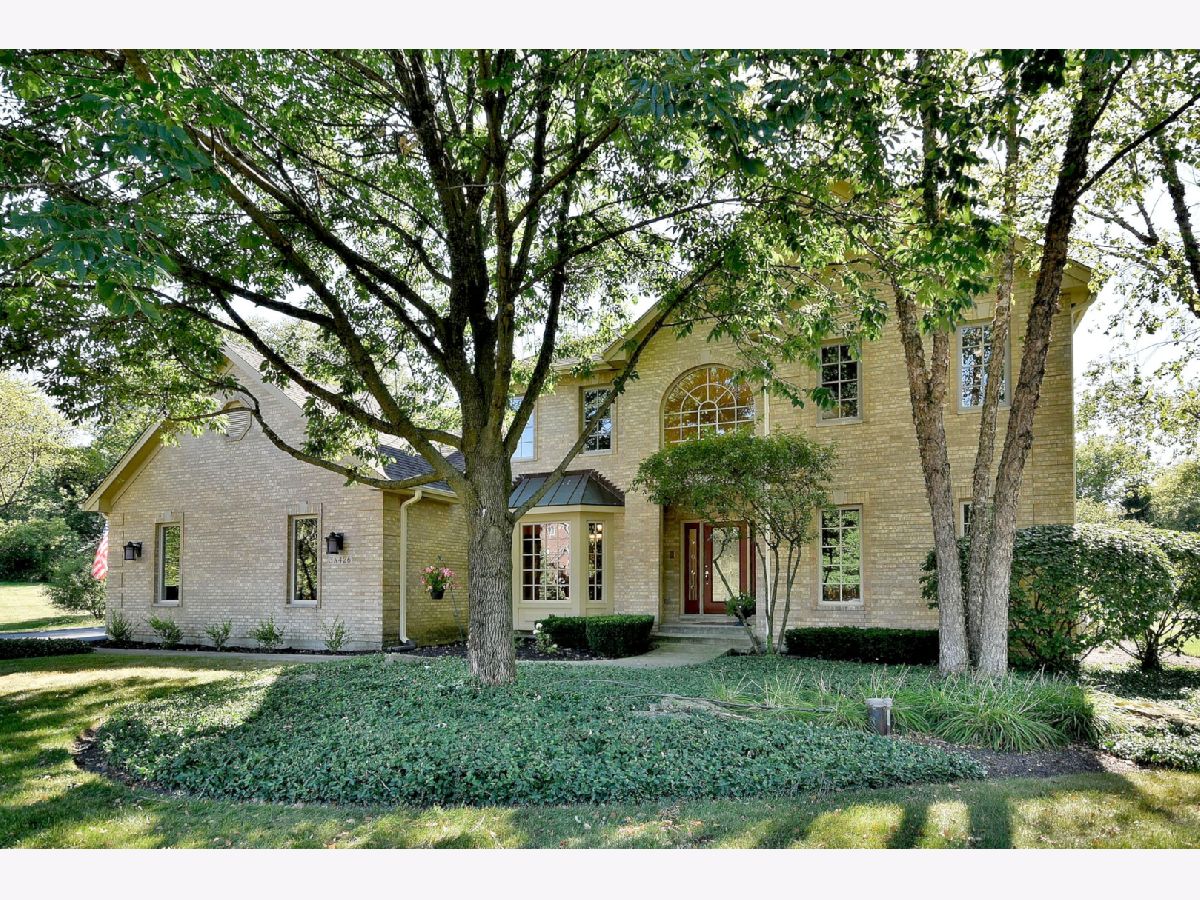3N426 Hickory Knoll Lane, West Chicago, Illinois 60185
$532,500
|
Sold
|
|
| Status: | Closed |
| Sqft: | 3,098 |
| Cost/Sqft: | $178 |
| Beds: | 4 |
| Baths: | 4 |
| Year Built: | 1995 |
| Property Taxes: | $12,685 |
| Days On Market: | 1991 |
| Lot Size: | 1,01 |
Description
This custom-built 4/5 bedroom, 3.1 bath beauty has it all...top notch BARTLETT SCHOOLS, beautiful 1 acre lot, fantastic floor plan, gorgeous architectural details, and well over 4,000 square feet of finished living space! ~ Dramatic 2 story entrance with upgraded front door and updated chandelier ~ Stunning 2 story family room with floor to ceiling windows, breathtaking box-beam ceiling, gas fireplace with electronic start, and lovely built-in shelving ~ Spacious kitchen with center island, quartz countertops, stainless steel appliances, subway tile backsplash, pantry closet, and spacious eating area ~ Huge formal dining room with wainscoting ~ Two separate offices/flex rooms on main floor including one with built-in work stations ~ Large master bedroom suite with tray ceiling, private bath, and 2 walk-in closets ~ Finished basement with highly versatile layout including recreation room, craft room/5th bedroom, exercise room/playroom, and full bath ~ Inviting 17x15 screened porch with vaulted ceiling ~ WHITE DOORS AND TRIM including crown molding, window casings, and oversized baseboards ~ Hardwood flooring ~ Recessed and sconce lighting ~ Split staircase ~ Custom closet organizers ~ 3 car side load garage ~ Paver patio ~ Dual zoned heating and air ~ Whole house generator ~ Water treatment system ~ New carpeting throughout second floor ~ New gutters 2019 ~ Updated roof ~ Updated windows ~ Gorgeous professionally landscaped lot backing to St. Andrews Golf Course ~ Super easy access to Rt. 59, Rt. 64, and Army Trail Rd. ~ 7 minute drive to BHS ~ Quality workmanship throughout ~ Meticulously maintained ~ Too many improvements to list!
Property Specifics
| Single Family | |
| — | |
| — | |
| 1995 | |
| Full | |
| — | |
| No | |
| 1.01 |
| Du Page | |
| Promontory Oaks | |
| — / Not Applicable | |
| None | |
| Private Well | |
| Septic-Private | |
| 10817610 | |
| 0127101010 |
Nearby Schools
| NAME: | DISTRICT: | DISTANCE: | |
|---|---|---|---|
|
Grade School
Hawk Hollow Elementary School |
46 | — | |
|
Middle School
East View Middle School |
46 | Not in DB | |
|
High School
Bartlett High School |
46 | Not in DB | |
Property History
| DATE: | EVENT: | PRICE: | SOURCE: |
|---|---|---|---|
| 13 Oct, 2020 | Sold | $532,500 | MRED MLS |
| 27 Aug, 2020 | Under contract | $549,900 | MRED MLS |
| 13 Aug, 2020 | Listed for sale | $549,900 | MRED MLS |















































Room Specifics
Total Bedrooms: 4
Bedrooms Above Ground: 4
Bedrooms Below Ground: 0
Dimensions: —
Floor Type: Carpet
Dimensions: —
Floor Type: Carpet
Dimensions: —
Floor Type: Carpet
Full Bathrooms: 4
Bathroom Amenities: Whirlpool,Separate Shower,Double Sink
Bathroom in Basement: 1
Rooms: Foyer,Study,Screened Porch,Eating Area,Recreation Room,Sewing Room,Exercise Room
Basement Description: Finished
Other Specifics
| 3 | |
| — | |
| — | |
| Patio, Porch Screened, Brick Paver Patio | |
| Cul-De-Sac | |
| 1.0144 | |
| — | |
| Full | |
| Vaulted/Cathedral Ceilings, Hardwood Floors, First Floor Laundry, Built-in Features, Walk-In Closet(s) | |
| Double Oven, Microwave, Dishwasher, Disposal, Stainless Steel Appliance(s), Cooktop, Range Hood, Water Softener Owned | |
| Not in DB | |
| — | |
| — | |
| — | |
| Gas Log |
Tax History
| Year | Property Taxes |
|---|---|
| 2020 | $12,685 |
Contact Agent
Nearby Similar Homes
Nearby Sold Comparables
Contact Agent
Listing Provided By
Keller Williams Inspire - Geneva



