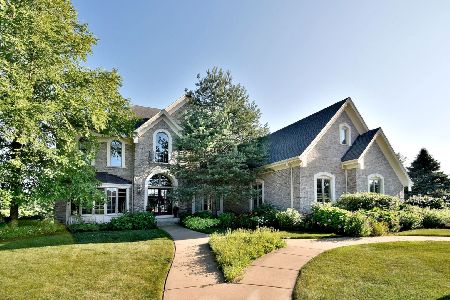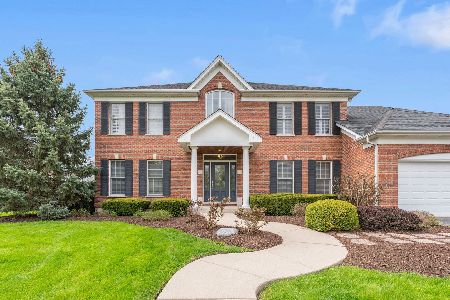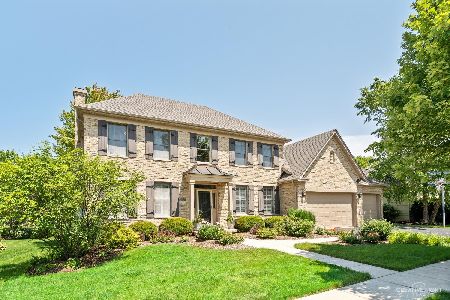3N446 Laura Ingalls Road, St Charles, Illinois 60175
$629,000
|
Sold
|
|
| Status: | Closed |
| Sqft: | 3,600 |
| Cost/Sqft: | $186 |
| Beds: | 4 |
| Baths: | 5 |
| Year Built: | 2004 |
| Property Taxes: | $12,134 |
| Days On Market: | 6593 |
| Lot Size: | 0,00 |
Description
Elegant custom home by Southampton! Upgraded trim thruout. Fm Rm w/built-in bookcases surrounding fp. Awesome kit. w/granite, SS appl,wine ref, island, & hdwd. Sunroom also w/hdwd & vaulted beamed ceiling w/great views of lg yard w/sprk sy. 1st flr den/bdrm w/adjoining full bath. 3 full baths w/granite on 2nd floor. Fin lookout bsmt has open flr plan & incl full bath/5th bdrm. Will rent or lease/purchase available.
Property Specifics
| Single Family | |
| — | |
| Traditional | |
| 2004 | |
| Full,English | |
| — | |
| No | |
| — |
| Kane | |
| Fox Mill | |
| 1042 / Annual | |
| Insurance,Clubhouse,Pool,Other | |
| Community Well | |
| Public Sewer | |
| 06764147 | |
| 0826403007 |
Nearby Schools
| NAME: | DISTRICT: | DISTANCE: | |
|---|---|---|---|
|
Grade School
Bell-graham Elementary School |
303 | — | |
|
Middle School
Thompson Middle School |
303 | Not in DB | |
|
High School
St Charles East High School |
303 | Not in DB | |
Property History
| DATE: | EVENT: | PRICE: | SOURCE: |
|---|---|---|---|
| 18 Aug, 2008 | Sold | $629,000 | MRED MLS |
| 3 Aug, 2008 | Under contract | $669,900 | MRED MLS |
| — | Last price change | $680,000 | MRED MLS |
| 6 Jan, 2008 | Listed for sale | $734,900 | MRED MLS |
Room Specifics
Total Bedrooms: 5
Bedrooms Above Ground: 4
Bedrooms Below Ground: 1
Dimensions: —
Floor Type: Carpet
Dimensions: —
Floor Type: Carpet
Dimensions: —
Floor Type: Carpet
Dimensions: —
Floor Type: —
Full Bathrooms: 5
Bathroom Amenities: Whirlpool,Separate Shower,Double Sink
Bathroom in Basement: 1
Rooms: Bedroom 5,Den,Foyer,Recreation Room,Sun Room,Utility Room-1st Floor
Basement Description: Finished
Other Specifics
| 3 | |
| Concrete Perimeter | |
| Asphalt | |
| Deck | |
| Corner Lot,Landscaped | |
| 88 X 69 X 144 X 73 X 126 | |
| Unfinished | |
| Full | |
| Vaulted/Cathedral Ceilings, First Floor Bedroom | |
| Double Oven, Range, Microwave, Dishwasher, Disposal | |
| Not in DB | |
| Clubhouse, Pool, Sidewalks, Street Lights, Street Paved | |
| — | |
| — | |
| Wood Burning, Gas Log, Gas Starter |
Tax History
| Year | Property Taxes |
|---|---|
| 2008 | $12,134 |
Contact Agent
Nearby Similar Homes
Nearby Sold Comparables
Contact Agent
Listing Provided By
Baird & Warner








