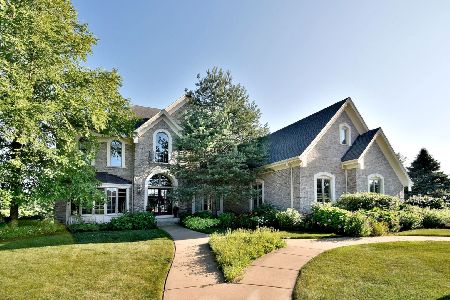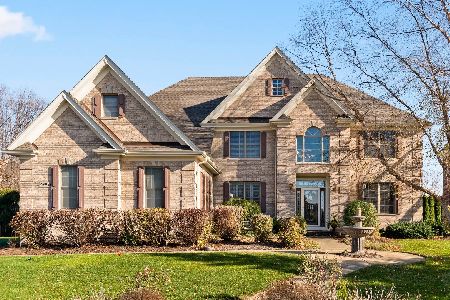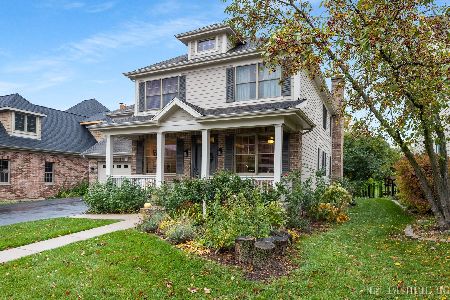3N464 Vachel Lindsay Street, St Charles, Illinois 60175
$390,000
|
Sold
|
|
| Status: | Closed |
| Sqft: | 3,063 |
| Cost/Sqft: | $131 |
| Beds: | 4 |
| Baths: | 5 |
| Year Built: | 2005 |
| Property Taxes: | $10,165 |
| Days On Market: | 2467 |
| Lot Size: | 0,19 |
Description
Completely move-in ready home in Fox Mill. Kitchen features ss appliances, granite, 42" cabinetry. Newly finished basement has huge family room and full bath with beautiful tile work. Family room with brick fireplace. First floor office. First floor laundry. Back yard hardscape includes brick paver patio with firepit. Common area behind home features sledding hill. 2nd floor with huge master bedroom with tray ceiling and walk-in-closet. Master bath with double vanity, separate tub and shower. 2nd bedroom with en suite perfect for guests. Very unique play room off of 4th bedroom. All kitchen appliances and washer/dryer new in 2017. Highly sought-after Fox Mill neighborhood, featuring walking trails, fishing ponds, community clubhouse, swimming pool, and tons of social gatherings. This home just steps from all of that. Award-winning St. Charles School District 303 and Bell Graham Elementary School, one of the best in the State of Illinois.
Property Specifics
| Single Family | |
| — | |
| — | |
| 2005 | |
| Full | |
| — | |
| No | |
| 0.19 |
| Kane | |
| Fox Mill | |
| 310 / Quarterly | |
| Insurance,Clubhouse,Pool | |
| Public | |
| Public Sewer | |
| 10351758 | |
| 0826401005 |
Nearby Schools
| NAME: | DISTRICT: | DISTANCE: | |
|---|---|---|---|
|
Grade School
Bell-graham Elementary School |
303 | — | |
|
Middle School
Thompson Middle School |
303 | Not in DB | |
|
High School
St Charles East High School |
303 | Not in DB | |
Property History
| DATE: | EVENT: | PRICE: | SOURCE: |
|---|---|---|---|
| 17 Jul, 2019 | Sold | $390,000 | MRED MLS |
| 9 May, 2019 | Under contract | $400,000 | MRED MLS |
| 22 Apr, 2019 | Listed for sale | $400,000 | MRED MLS |
Room Specifics
Total Bedrooms: 4
Bedrooms Above Ground: 4
Bedrooms Below Ground: 0
Dimensions: —
Floor Type: Carpet
Dimensions: —
Floor Type: Carpet
Dimensions: —
Floor Type: Carpet
Full Bathrooms: 5
Bathroom Amenities: Whirlpool,Separate Shower,Double Sink
Bathroom in Basement: 1
Rooms: Recreation Room,Family Room,Bonus Room,Foyer
Basement Description: Finished
Other Specifics
| 2 | |
| Concrete Perimeter | |
| Asphalt | |
| Patio, Fire Pit | |
| Landscaped | |
| .19 | |
| Unfinished | |
| Full | |
| Vaulted/Cathedral Ceilings, Hardwood Floors, First Floor Laundry, Walk-In Closet(s) | |
| Range, Microwave, Dishwasher, Refrigerator, Washer, Dryer, Disposal, Stainless Steel Appliance(s) | |
| Not in DB | |
| Clubhouse, Pool, Sidewalks, Street Lights | |
| — | |
| — | |
| Wood Burning, Gas Starter |
Tax History
| Year | Property Taxes |
|---|---|
| 2019 | $10,165 |
Contact Agent
Nearby Similar Homes
Nearby Sold Comparables
Contact Agent
Listing Provided By
Great Western Properties







