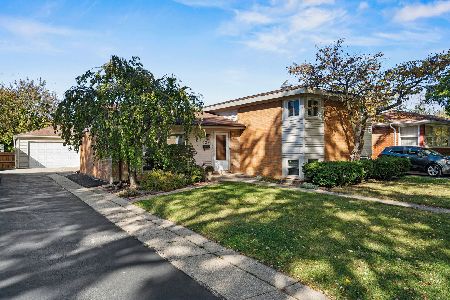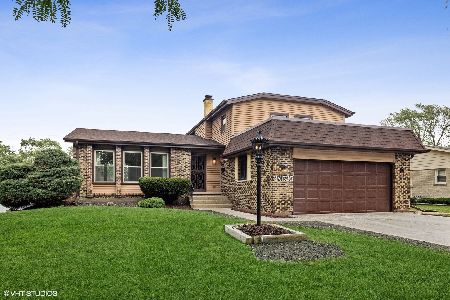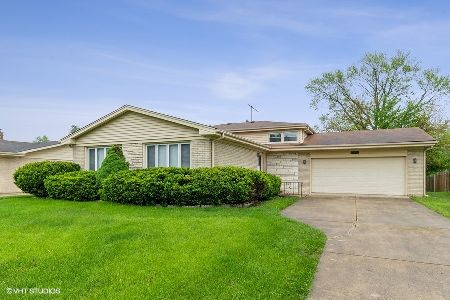3N513 Crown Road, Elmhurst, Illinois 60126
$375,000
|
Sold
|
|
| Status: | Closed |
| Sqft: | 1,446 |
| Cost/Sqft: | $262 |
| Beds: | 3 |
| Baths: | 3 |
| Year Built: | 1967 |
| Property Taxes: | $5,418 |
| Days On Market: | 1535 |
| Lot Size: | 0,23 |
Description
CHECK OUT THE 3D TOUR!!! Solid Brick Ranch with double front entry doors on a large lot, features 3 bedrooms & 3 full bathrooms and full finished basement. The spacious living room/dining room combo has refinished hardwood flooring plus a large picture window for natural light & nice view. Updated kitchen has plenty of cabinets with newer Quartz counters (2018) plus newer sink & faucet. Eat-in kitchen also has newer hardwood floors with room for full sized dining table & chairs. Three bedrooms all have beautiful refinished hardwood floors, modern lighting plus large closets & have all been freshly painted. All newer interior doors are quality solid wood with new trim/molding & new hardware. The primary bedroom has a newer updated full bathroom w/ceramic tile floor & shower & quality fixtures. The 1st floor main bathroom is also updated with marble tile floor & shower. Finished basement includes a large recreation room with wet bar & lots of storage, a 3rd bathroom with rough shower (needs updating) plus room for a home gym or office or maybe even a 4th bedroom. Laundry/utility room is also very large with potential for a play/work or craft area. Attic has new insulation (2019) plus an attic exhaust fan & whole house fan. Plumbing & electrical is all newer, including 100 amp breaker panel. Exterior back door to kitchen is brand new with new storm door. AC unit is newer (2019) Large manicured back yard with two patios & long/double wide side drive & 2 car garage. Unincorporated. Lower taxes. Lake Michigan water & Public sewer. Elmhurst schools. Home is move in ready & has been professionally painted & cleaned! You can be closed & moved for the holidays!!!
Property Specifics
| Single Family | |
| — | |
| Ranch | |
| 1967 | |
| Full,Walkout | |
| — | |
| No | |
| 0.23 |
| Du Page | |
| Crown Estates | |
| 0 / Not Applicable | |
| None | |
| Lake Michigan | |
| Public Sewer, Sewer-Storm | |
| 11264866 | |
| 0325113006 |
Nearby Schools
| NAME: | DISTRICT: | DISTANCE: | |
|---|---|---|---|
|
Grade School
Fischer Elementary School |
205 | — | |
|
Middle School
Churchville Middle School |
205 | Not in DB | |
|
High School
York Community High School |
205 | Not in DB | |
Property History
| DATE: | EVENT: | PRICE: | SOURCE: |
|---|---|---|---|
| 30 Aug, 2013 | Sold | $240,000 | MRED MLS |
| 3 Jul, 2013 | Under contract | $249,900 | MRED MLS |
| 25 Jun, 2013 | Listed for sale | $249,900 | MRED MLS |
| 10 Dec, 2021 | Sold | $375,000 | MRED MLS |
| 11 Nov, 2021 | Under contract | $379,000 | MRED MLS |
| 6 Nov, 2021 | Listed for sale | $379,000 | MRED MLS |
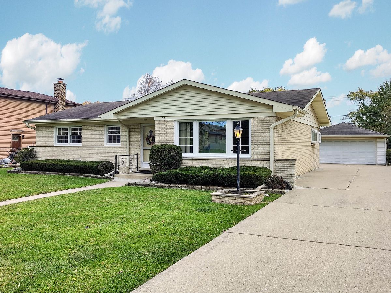
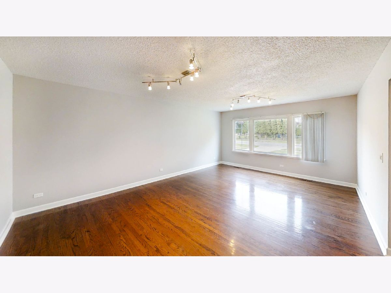
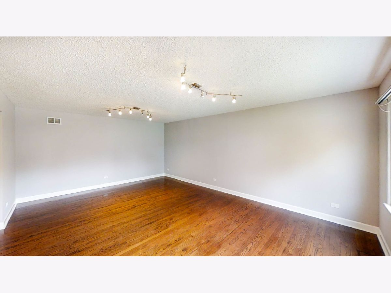
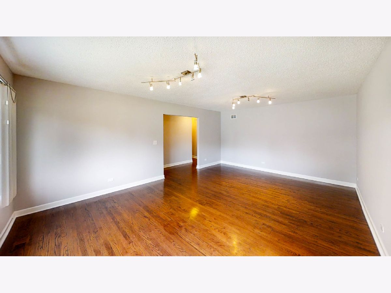
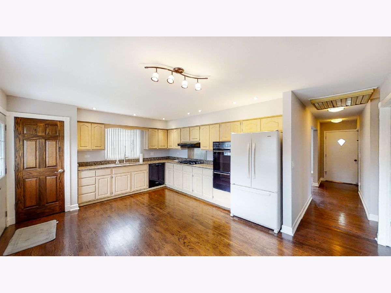
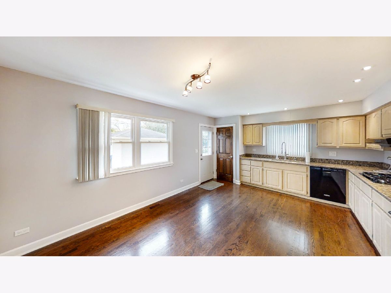
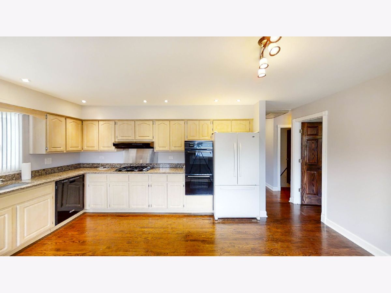
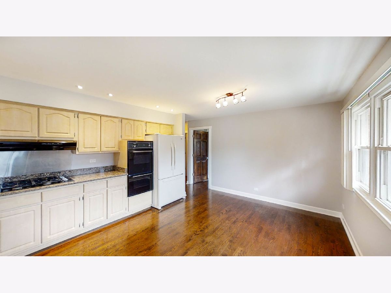
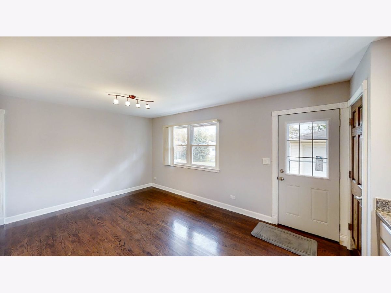
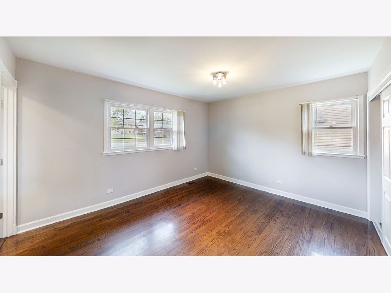
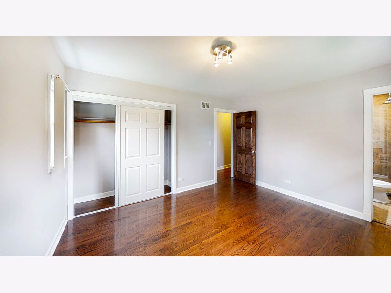
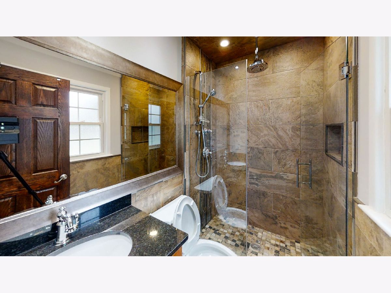
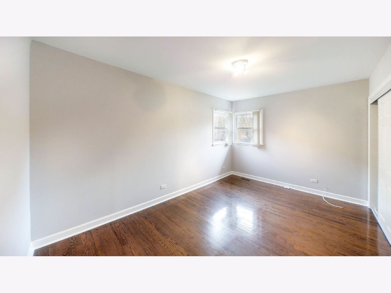
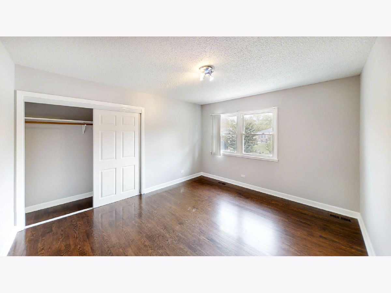
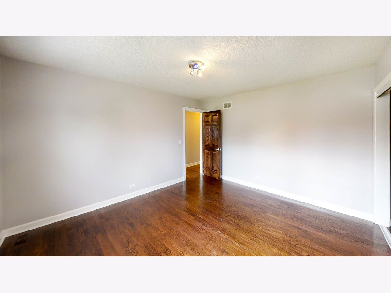
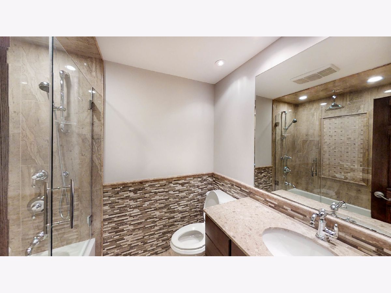
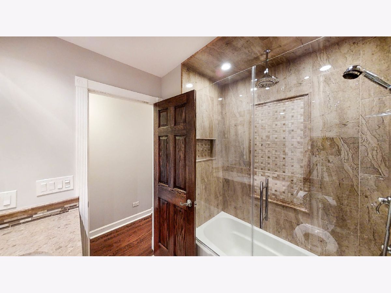
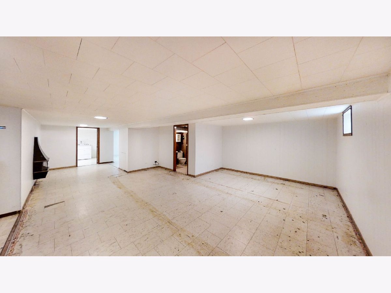
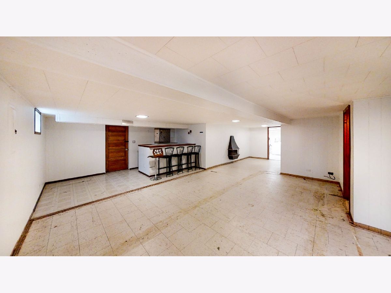
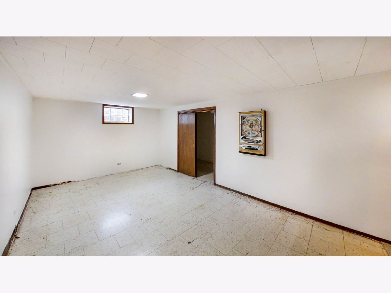
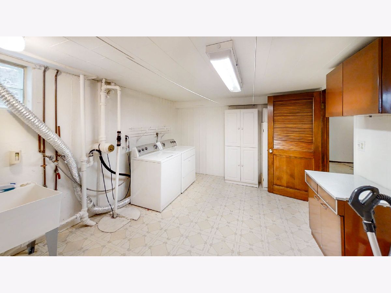
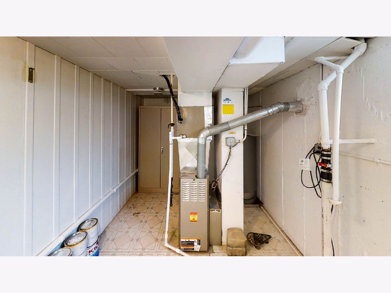
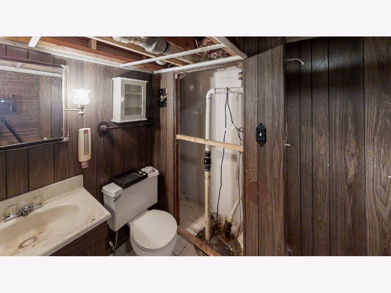
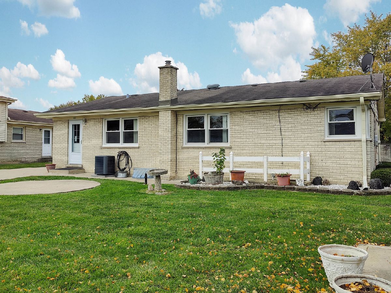
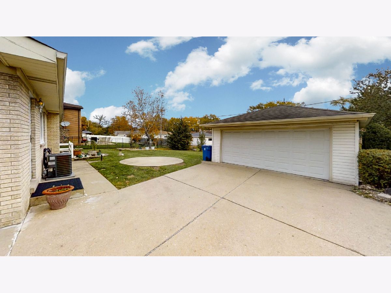
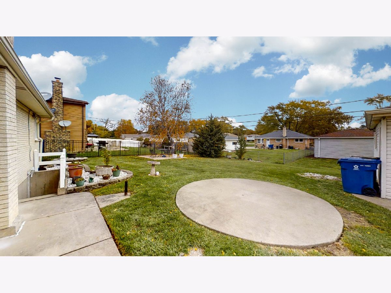
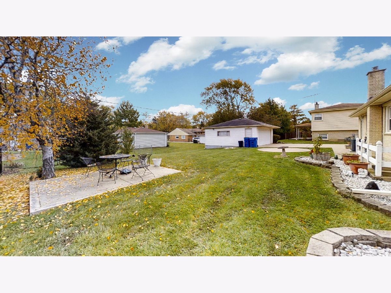
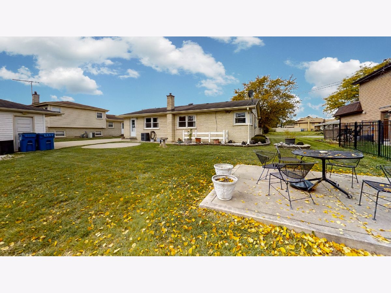
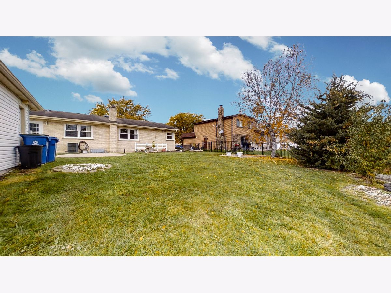
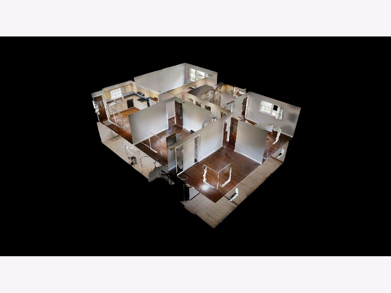
Room Specifics
Total Bedrooms: 3
Bedrooms Above Ground: 3
Bedrooms Below Ground: 0
Dimensions: —
Floor Type: Hardwood
Dimensions: —
Floor Type: Hardwood
Full Bathrooms: 3
Bathroom Amenities: Soaking Tub
Bathroom in Basement: 1
Rooms: Bonus Room,Recreation Room,Storage
Basement Description: Finished,Exterior Access,Rec/Family Area,Storage Space
Other Specifics
| 2 | |
| Concrete Perimeter | |
| Concrete,Side Drive | |
| Patio, Storms/Screens, Outdoor Grill | |
| — | |
| 75X135X75X135 | |
| Unfinished | |
| Full | |
| Bar-Wet, Hardwood Floors, First Floor Bedroom, First Floor Full Bath, Some Wood Floors, Dining Combo, Some Storm Doors | |
| Range, Dishwasher, Refrigerator, Bar Fridge, Washer, Dryer, Cooktop, Built-In Oven, Range Hood, Gas Cooktop | |
| Not in DB | |
| Curbs, Sidewalks, Street Lights, Street Paved | |
| — | |
| — | |
| Electric |
Tax History
| Year | Property Taxes |
|---|---|
| 2013 | $3,990 |
| 2021 | $5,418 |
Contact Agent
Nearby Similar Homes
Nearby Sold Comparables
Contact Agent
Listing Provided By
Weichert, Realtors - All Pro

