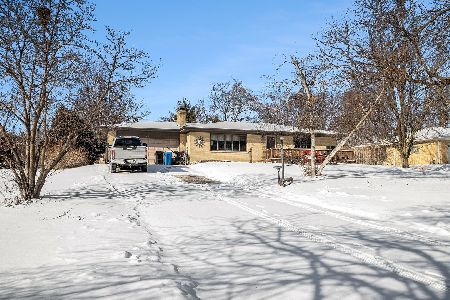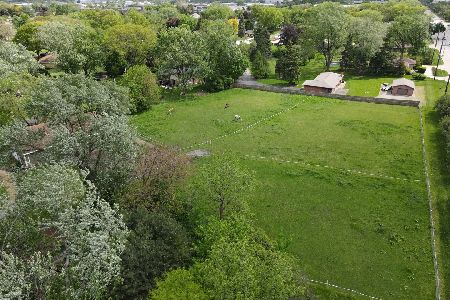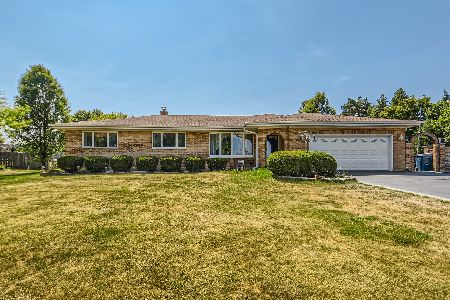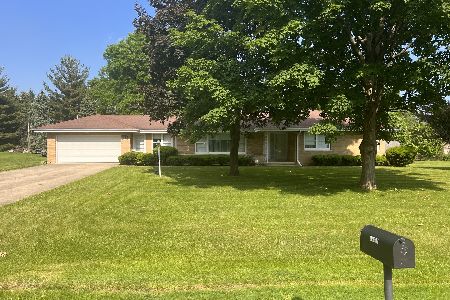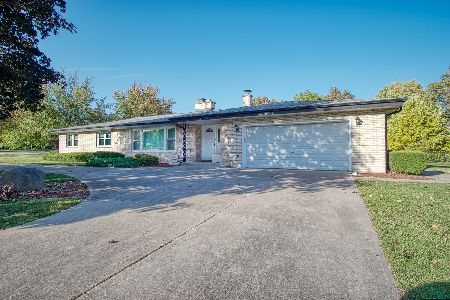3N541 Linda Lane, Addison, Illinois 60101
$550,000
|
Sold
|
|
| Status: | Closed |
| Sqft: | 7,076 |
| Cost/Sqft: | $78 |
| Beds: | 5 |
| Baths: | 7 |
| Year Built: | 1972 |
| Property Taxes: | $13,252 |
| Days On Market: | 2049 |
| Lot Size: | 0,92 |
Description
Amazing value for TWO custom built homes situated right under an ACRE of land !!! Great option for people that want to live together but need the privacy of their own home, an investor for rentals or an In Law arrangement. **FIRST HOME** is a 3 bed , 3.5 bath w/ a finished basement!! FULLY updated with modern finishes! Kitchen updates include NEW shaker white cabinetry, GRANITE counters and GLASS TILED back splash with a nice ISLAND & SS appliances. Kitchen door leads to a nice newer concrete patio perfect for the grill and patio set. Enjoy the living room area with a stone FIREPLACE and a cute BAY window! Lower level family room features a WET BAR and brick accents. The FINISHED BASEMENT has all NEW wood vinyl flooring!! Master bedroom w/ a private remodeled bath featuring a NEW vanity, porcelain flooring, dual sinks and walk in shower. Exterior features of 1st home include brick archways and covered porch along with an ATTACHED 2.5 garage and fire pit area towards the back of the lot **SECOND HOME** is a 2 bedroom PLUS 2 bonus rooms or offices & 2.5 baths which also has a finished basement!! This home was built in the 2000's and is also updated! Kitchen features include newer oak cabinetry w/ crown molding, kitchen island and newer white appliances! Kitchen has an eat in area & a formal dining room. SPACIOUS living room w/ recessed lighting, VAULTED ceilings and a huge PICTURESQUE window w/ a stunning view of the yard! Enjoy the PRIVATE deck off of the family room. Master bedroom features a private bath including a jetted tub & separate shower! Lots of room in the WALK IN CLOSET with built ins! This home also has a lower level family room & a huge separate storage room with lots of built in shelving. Exterior features of the 2nd home include a deep THREE CAR detached garage AND side parking for your boat, trailer or camper! BOTH homes have been meticulously maintained by the original owners and it shows. These homes are in IMMACULATE CONDITION. BOTH homes have SEPARATE ENTRANCES & each home has their OWN furnace, AC, water heaters and their own laundry rooms!! This home has 2 long driveways and there is a TON of room for parking cars, see the drone photos to get a visual. Enjoy the landscaped grounds with perennial flowers and mature trees. EXCELLENT LOCATION: 2 minutes to I-355 , 290 , restaurants & shopping! Minutes to train for easy access to down town & airport. Come tour this beautifully maintained property!!
Property Specifics
| Single Family | |
| — | |
| Bi-Level,Tri-Level | |
| 1972 | |
| Full,English | |
| — | |
| No | |
| 0.92 |
| Du Page | |
| Trails Estates | |
| 0 / Not Applicable | |
| None | |
| Private Well | |
| Septic-Private | |
| 10789676 | |
| 0330206001 |
Nearby Schools
| NAME: | DISTRICT: | DISTANCE: | |
|---|---|---|---|
|
Grade School
Stone Elementary School |
4 | — | |
|
Middle School
Indian Trail Junior High School |
4 | Not in DB | |
|
High School
Addison Trail High School |
88 | Not in DB | |
Property History
| DATE: | EVENT: | PRICE: | SOURCE: |
|---|---|---|---|
| 31 Aug, 2020 | Sold | $550,000 | MRED MLS |
| 27 Jul, 2020 | Under contract | $549,900 | MRED MLS |
| 21 Jul, 2020 | Listed for sale | $549,900 | MRED MLS |
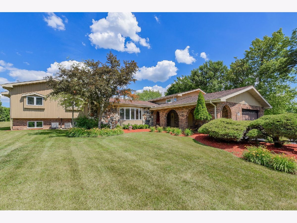
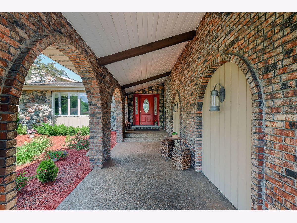
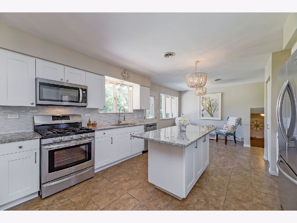
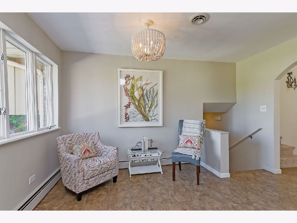
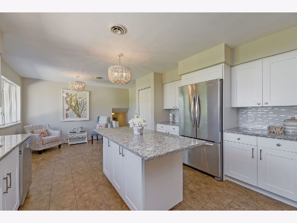
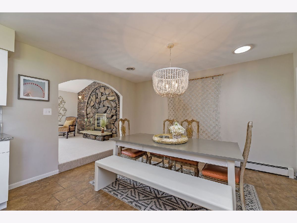
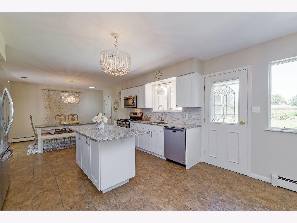
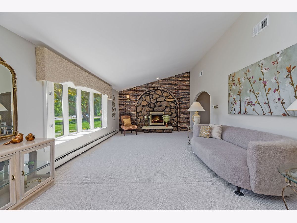
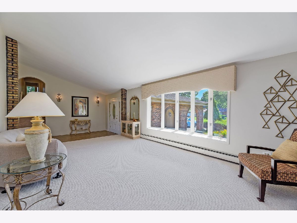
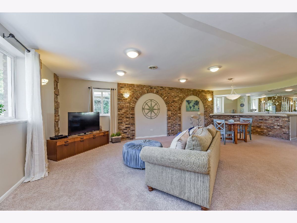
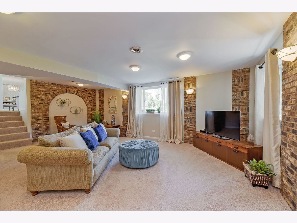
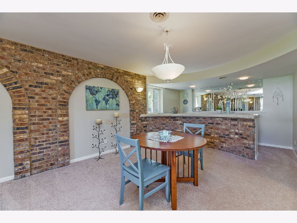
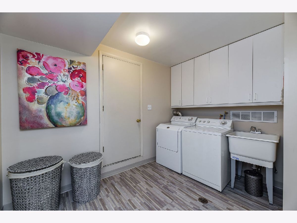
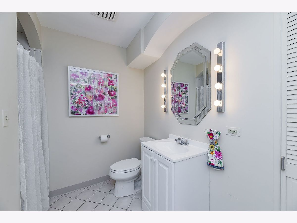
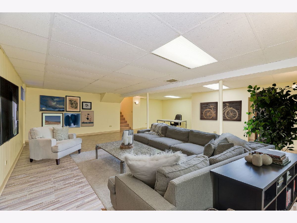
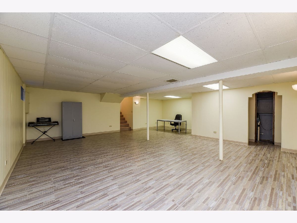
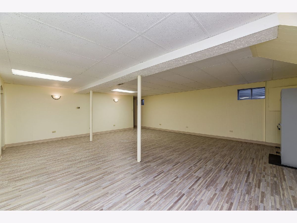
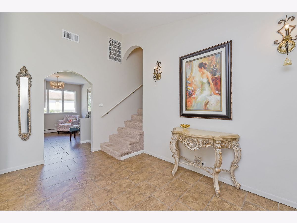
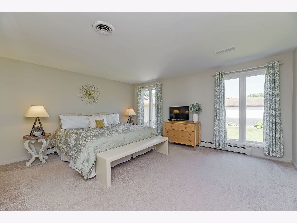
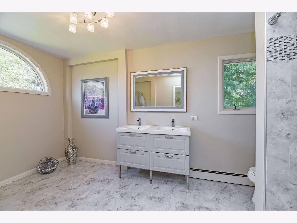
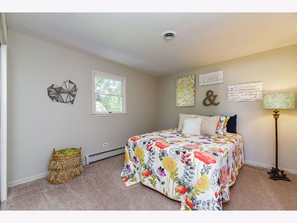
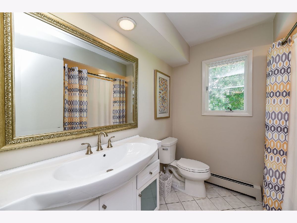
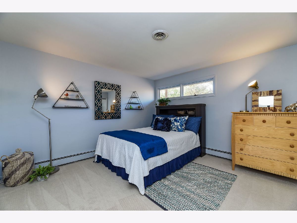
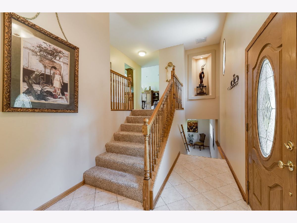
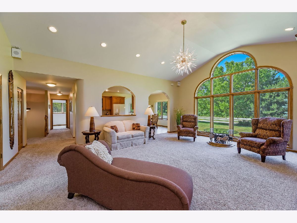
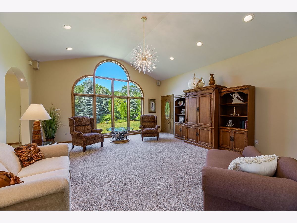
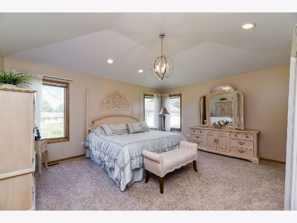
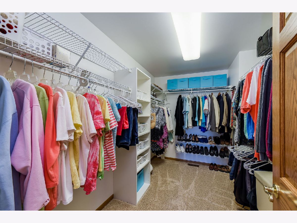
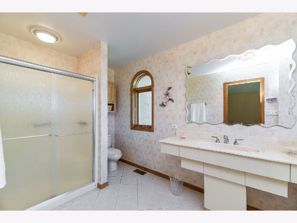
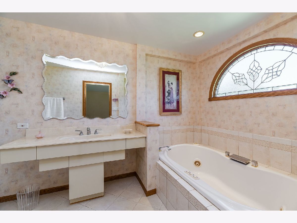
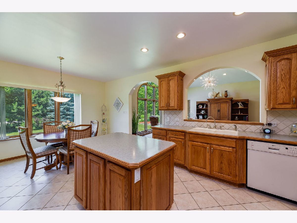
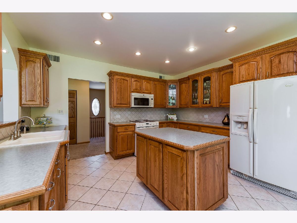
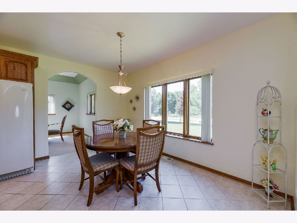
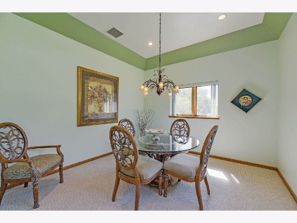
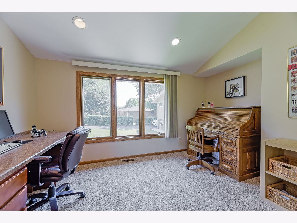
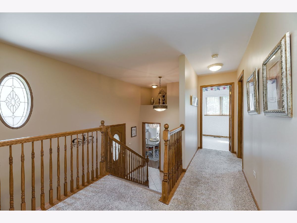
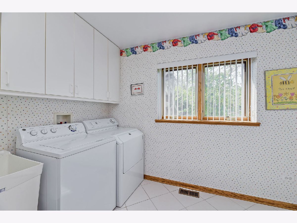
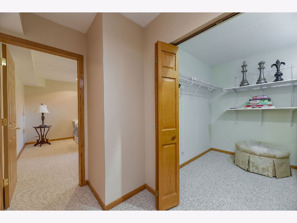
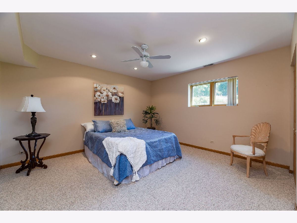
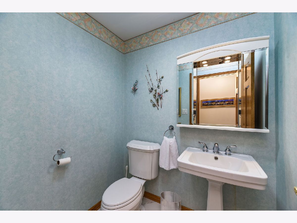
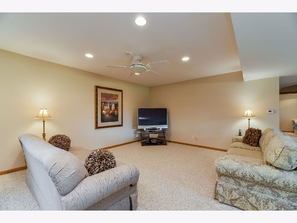
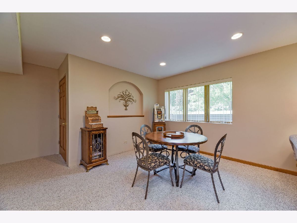
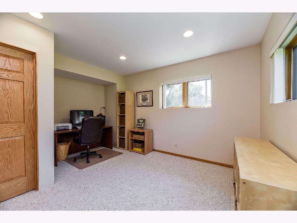
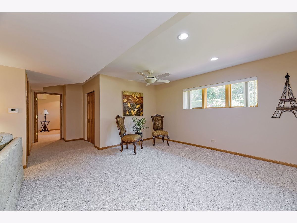
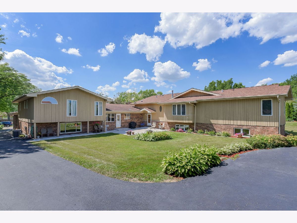
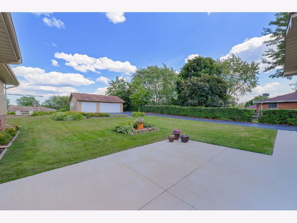
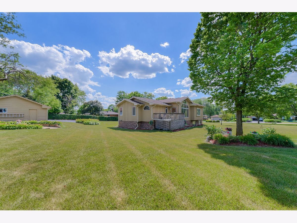
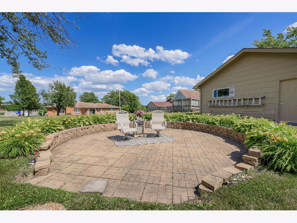
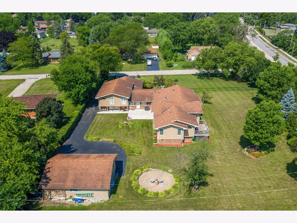
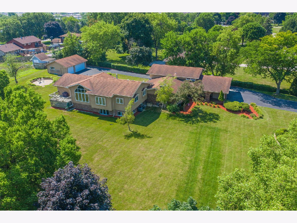
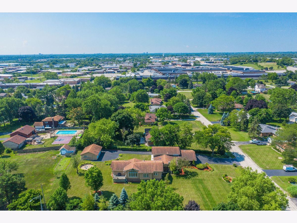
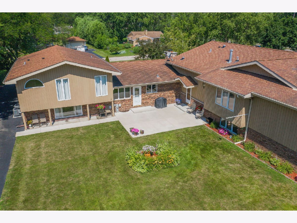
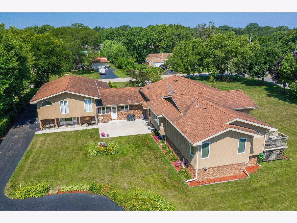
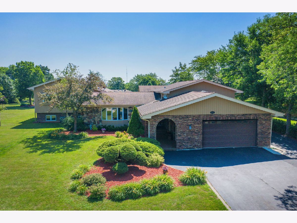
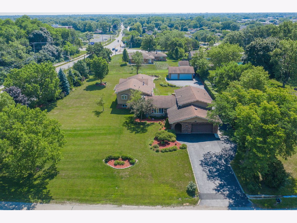
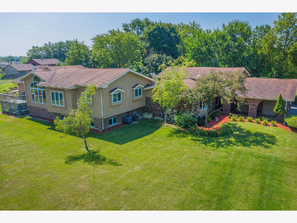
Room Specifics
Total Bedrooms: 5
Bedrooms Above Ground: 5
Bedrooms Below Ground: 0
Dimensions: —
Floor Type: —
Dimensions: —
Floor Type: —
Dimensions: —
Floor Type: —
Dimensions: —
Floor Type: —
Full Bathrooms: 7
Bathroom Amenities: Whirlpool,Separate Shower,Double Sink
Bathroom in Basement: 1
Rooms: Utility Room-1st Floor,Bedroom 5,Office,Recreation Room,Kitchen,Foyer,Recreation Room,Storage,Family Room
Basement Description: Finished
Other Specifics
| 5 | |
| Concrete Perimeter | |
| Asphalt | |
| Deck, Patio, Brick Paver Patio | |
| Corner Lot | |
| 188X222X158X238 | |
| Pull Down Stair | |
| Full | |
| Vaulted/Cathedral Ceilings, Skylight(s), Bar-Wet, Heated Floors, In-Law Arrangement, First Floor Laundry, Built-in Features, Walk-In Closet(s) | |
| Range, Microwave, Dishwasher, Refrigerator, Washer, Dryer, Disposal, Stainless Steel Appliance(s), Range Hood, Water Purifier, Water Softener | |
| Not in DB | |
| Park, Street Lights, Street Paved | |
| — | |
| — | |
| Gas Log, Gas Starter |
Tax History
| Year | Property Taxes |
|---|---|
| 2020 | $13,252 |
Contact Agent
Nearby Similar Homes
Nearby Sold Comparables
Contact Agent
Listing Provided By
RE/MAX Action

