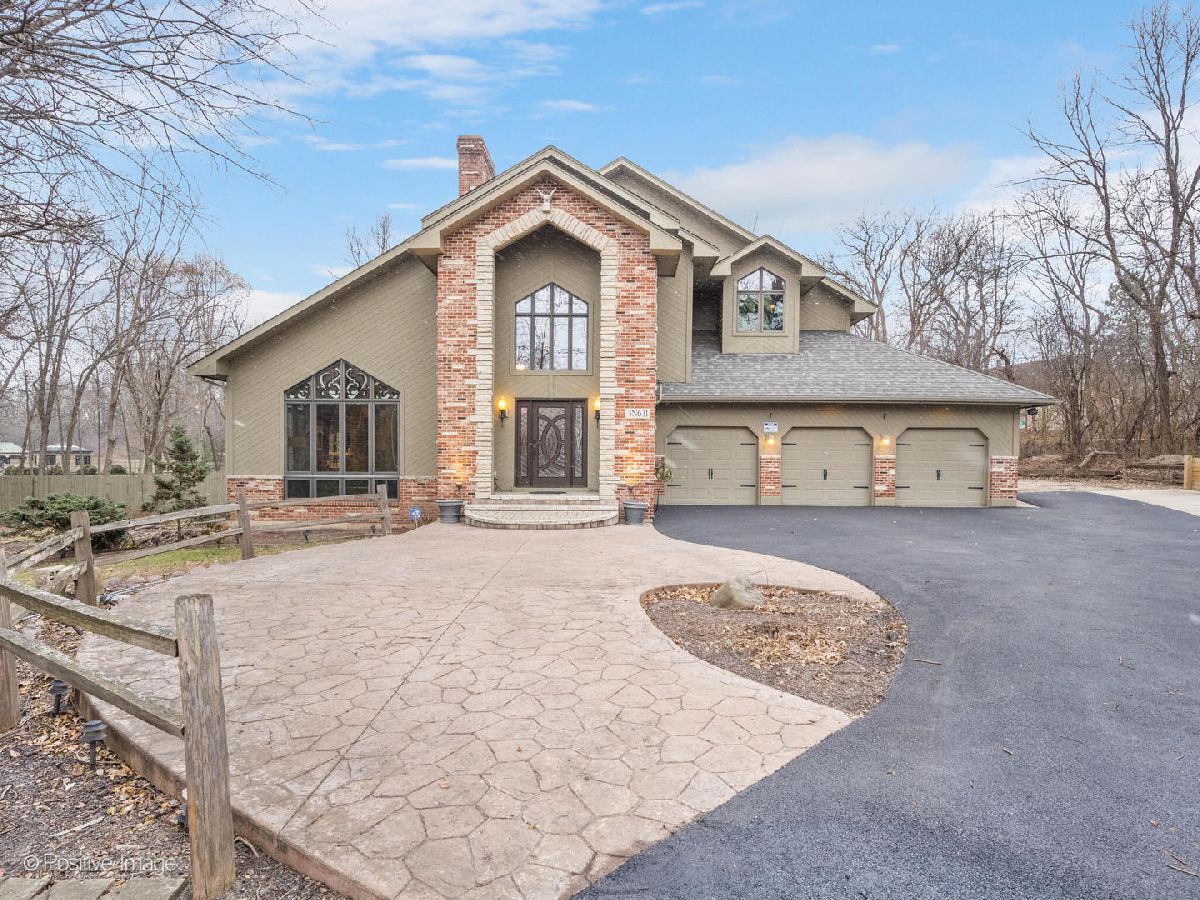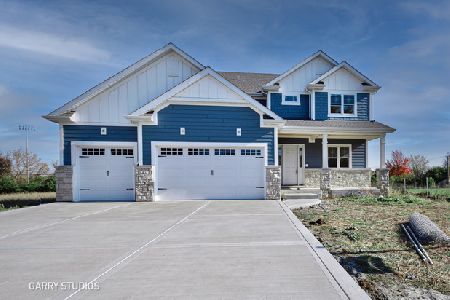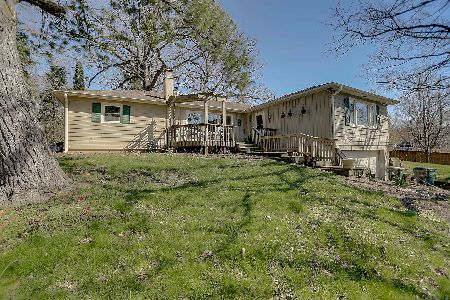3N631 Lakeview Court, West Chicago, Illinois 60185
$800,000
|
Sold
|
|
| Status: | Closed |
| Sqft: | 4,625 |
| Cost/Sqft: | $173 |
| Beds: | 3 |
| Baths: | 4 |
| Year Built: | 1992 |
| Property Taxes: | $13,639 |
| Days On Market: | 376 |
| Lot Size: | 0,00 |
Description
Nestled on a private cul-de-sac in West Chicago, this stunning multi-level home offers a rare opportunity to own 1.35 acres of serene horse property. From the moment you enter the dramatic granite foyer, the home's unique character and meticulous craftsmanship are evident. Gorgeous stained, frosted, and leaded glass windows, along with skylights, fill the space with natural light. The thoughtfully designed layout features 4 bedrooms, a versatile bonus room, and 3.1 baths. The sought-after first-floor primary suite boasts a luxurious bath with a fireplace. Highlights include a sunken living room with vaulted ceilings, fireplaces in the primary bedroom and living room, a built-in bar, a granite kitchen with stainless steel appliances, a formal dining room, first-floor laundry, and a spacious family/game room. The partially finished basement offers a media room, sound stage, private exterior entrance, a 4th bedroom, and a full bath. Spanning four finished levels, this home provides exceptional living and entertaining spaces. Outdoors, the expansive lot features a hot tub house (hot tub sold as-is), a patio with a built-in firepit, a barn with a stall and garage space, a shed, and tranquil outdoor areas perfect for relaxation or recreation. The property backs to the scenic Prairie Path, offering natural beauty and privacy. Truly one of a kind, this home is a must-see!
Property Specifics
| Single Family | |
| — | |
| — | |
| 1992 | |
| — | |
| — | |
| No | |
| — |
| — | |
| — | |
| 0 / Not Applicable | |
| — | |
| — | |
| — | |
| 12276052 | |
| 0128103017 |
Nearby Schools
| NAME: | DISTRICT: | DISTANCE: | |
|---|---|---|---|
|
Grade School
Wayne Elementary School |
46 | — | |
|
Middle School
Kenyon Woods Middle School |
46 | Not in DB | |
|
High School
South Elgin High School |
46 | Not in DB | |
Property History
| DATE: | EVENT: | PRICE: | SOURCE: |
|---|---|---|---|
| 12 Apr, 2007 | Sold | $442,000 | MRED MLS |
| 15 Mar, 2007 | Under contract | $454,900 | MRED MLS |
| — | Last price change | $464,500 | MRED MLS |
| 3 Jan, 2007 | Listed for sale | $464,500 | MRED MLS |
| 7 Mar, 2025 | Sold | $800,000 | MRED MLS |
| 26 Jan, 2025 | Under contract | $799,900 | MRED MLS |
| 23 Jan, 2025 | Listed for sale | $799,900 | MRED MLS |








































Room Specifics
Total Bedrooms: 4
Bedrooms Above Ground: 3
Bedrooms Below Ground: 1
Dimensions: —
Floor Type: —
Dimensions: —
Floor Type: —
Dimensions: —
Floor Type: —
Full Bathrooms: 4
Bathroom Amenities: Whirlpool,Separate Shower,Double Sink
Bathroom in Basement: 1
Rooms: —
Basement Description: Partially Finished
Other Specifics
| 3 | |
| — | |
| Asphalt | |
| — | |
| — | |
| 35X153X429X128X346 | |
| — | |
| — | |
| — | |
| — | |
| Not in DB | |
| — | |
| — | |
| — | |
| — |
Tax History
| Year | Property Taxes |
|---|---|
| 2007 | $9,771 |
| 2025 | $13,639 |
Contact Agent
Nearby Similar Homes
Nearby Sold Comparables
Contact Agent
Listing Provided By
RE/MAX Suburban








