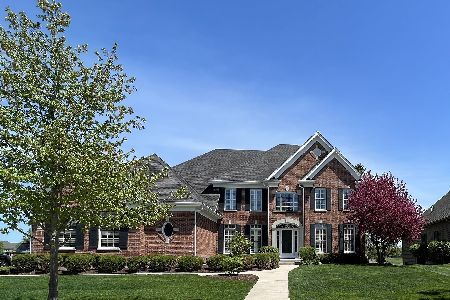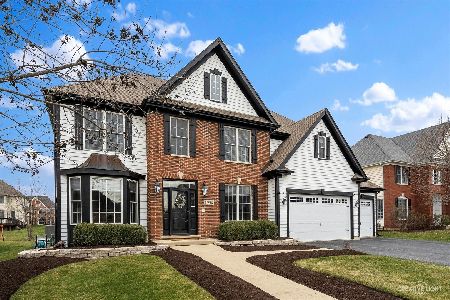3N655 Laura Ingalls Wilder Road, St Charles, Illinois 60175
$495,000
|
Sold
|
|
| Status: | Closed |
| Sqft: | 6,009 |
| Cost/Sqft: | $83 |
| Beds: | 5 |
| Baths: | 4 |
| Year Built: | 2005 |
| Property Taxes: | $15,203 |
| Days On Market: | 2353 |
| Lot Size: | 0,30 |
Description
Looking for open floor plan ranch backing to open space w/bike path behind--affording terrific panoramic views? Over 6000 sq ft w/fin English basement, chef's kitchen w/granite, breakfast bar, SS appliances, & huge pantry. Great room w/fireplace that flows into kitchen & dining rm for fabulous entertaining or everyday living! Volume ceilings, hardwood flooring, over-sized mill work & tons of extras. Luxury master suite, walk-in-closet, His and Hers bath (each has toilet & vanity--one has whirlpool & shower connects them). Huge deck to relax & watch the world go by! Extra 12 x 12 storage in over-sized garage w/stairs to basement. Finished basement offers 2 bedrooms (one has sitting area), full bath, recreation, play or pool rm, & tons of storage! Panoramic vistas from back of home to open, rolling, green space. Walk one block to pool & clubhouse! You will love this gorgeous upgraded ranch w/fabulous, relaxing views! Highly rated Bell Graham Elementary School, walking paths, & ponds!
Property Specifics
| Single Family | |
| — | |
| Ranch | |
| 2005 | |
| Full,English | |
| CUSTOM RANCH | |
| No | |
| 0.3 |
| Kane | |
| Fox Mill | |
| 300 / Quarterly | |
| Insurance,Clubhouse,Pool,Other | |
| Public | |
| Public Sewer | |
| 10497469 | |
| 0826254005 |
Nearby Schools
| NAME: | DISTRICT: | DISTANCE: | |
|---|---|---|---|
|
Grade School
Bell-graham Elementary School |
303 | — | |
|
High School
St Charles East High School |
303 | Not in DB | |
Property History
| DATE: | EVENT: | PRICE: | SOURCE: |
|---|---|---|---|
| 2 Dec, 2019 | Sold | $495,000 | MRED MLS |
| 25 Sep, 2019 | Under contract | $499,000 | MRED MLS |
| 26 Aug, 2019 | Listed for sale | $499,000 | MRED MLS |
Room Specifics
Total Bedrooms: 5
Bedrooms Above Ground: 5
Bedrooms Below Ground: 0
Dimensions: —
Floor Type: Carpet
Dimensions: —
Floor Type: Carpet
Dimensions: —
Floor Type: Carpet
Dimensions: —
Floor Type: —
Full Bathrooms: 4
Bathroom Amenities: Whirlpool,Separate Shower,Double Sink
Bathroom in Basement: 1
Rooms: Bonus Room,Bedroom 5,Den,Foyer,Game Room,Great Room,Pantry,Play Room,Recreation Room
Basement Description: Finished
Other Specifics
| 2.5 | |
| Concrete Perimeter | |
| Asphalt | |
| Deck, Storms/Screens | |
| Landscaped | |
| 90 X 147 X 90 X 147 | |
| Unfinished | |
| Full | |
| Vaulted/Cathedral Ceilings, Hardwood Floors, First Floor Bedroom, In-Law Arrangement, First Floor Laundry, First Floor Full Bath | |
| Range, Microwave, Dishwasher, Refrigerator, Washer, Dryer, Disposal, Stainless Steel Appliance(s) | |
| Not in DB | |
| Clubhouse, Pool, Sidewalks, Street Lights | |
| — | |
| — | |
| Attached Fireplace Doors/Screen, Gas Log, Gas Starter |
Tax History
| Year | Property Taxes |
|---|---|
| 2019 | $15,203 |
Contact Agent
Nearby Sold Comparables
Contact Agent
Listing Provided By
Baird & Warner Fox Valley - Geneva






