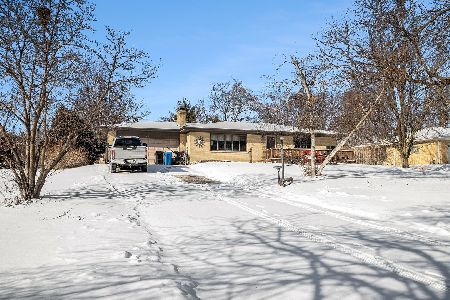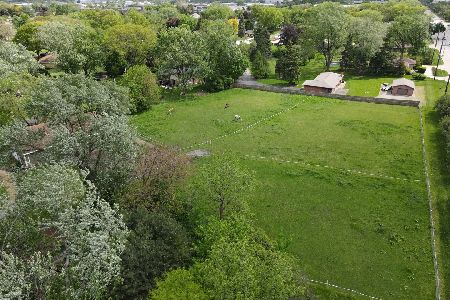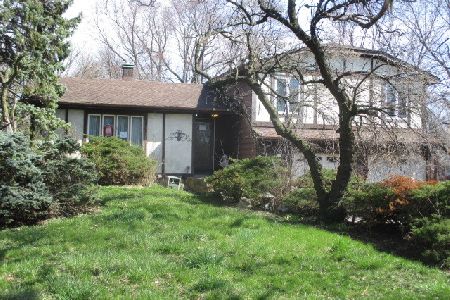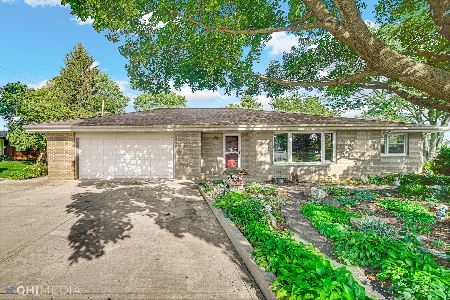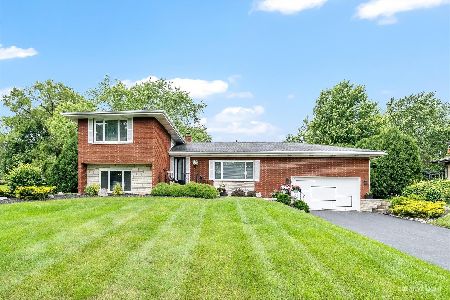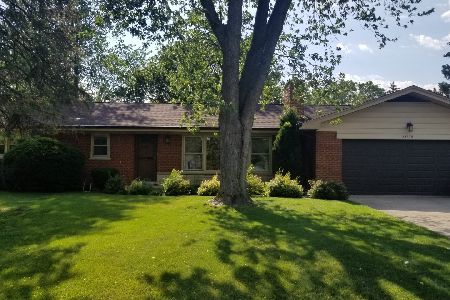3N661 Central Court, Addison, Illinois 60101
$440,000
|
Sold
|
|
| Status: | Closed |
| Sqft: | 3,016 |
| Cost/Sqft: | $141 |
| Beds: | 4 |
| Baths: | 3 |
| Year Built: | 1960 |
| Property Taxes: | $8,978 |
| Days On Market: | 1042 |
| Lot Size: | 0,69 |
Description
Expanded Brick Split Level With Huge 1st Floor Family Room Addition on .69 Acre Lot in Wonderful Trail Estates Neighborhood!! This Home Totals 3787 Square Feet With the Sub-Basement !!! Lower Level Features In-Law Apartment with Large Living Area, 2nd Kitchen, Big Bedroom, Full Bath and Outside Separate Entrance. 2 Fireplaces, 1st Floor Family Room Open to Expanded Kitchen with Walk-in Pantry, Quartz Counters, Ceramic Backsplash and Newer Stainless Steel Appliances. Separate Eating Area/Breakfast Room. Formal Living and Dining Rooms. 3 Good Sized Bedrooms on 2nd level. Hardwood Floors in Bedrooms, Living Room and Dining Room. 29x26 Dry Perma-Sealed Sub Basement and 2.5 car Attached Garage and Gives you Loads of Storage Space! 2 Zone Heat System, Space Pac A/C System, All New Anderson Windows 2015, New Roof, Gutters and Generac Generator 2016. 3 Car Wide Driveway, Huge Deck And Professionally Landscaped Park Like Yard Complete This Truly Unique, Super Well Maintained 1 Family Owned Home. Close to Expressways, Schools, Shopping, Theater and Restaurants.
Property Specifics
| Single Family | |
| — | |
| — | |
| 1960 | |
| — | |
| — | |
| No | |
| 0.69 |
| Du Page | |
| Trails Estates | |
| — / Not Applicable | |
| — | |
| — | |
| — | |
| 11766999 | |
| 0330102006 |
Nearby Schools
| NAME: | DISTRICT: | DISTANCE: | |
|---|---|---|---|
|
Grade School
Stone Elementary School |
4 | — | |
|
Middle School
Indian Trail Junior High School |
4 | Not in DB | |
|
High School
Addison Trail High School |
88 | Not in DB | |
Property History
| DATE: | EVENT: | PRICE: | SOURCE: |
|---|---|---|---|
| 28 Jun, 2023 | Sold | $440,000 | MRED MLS |
| 28 Apr, 2023 | Under contract | $425,000 | MRED MLS |
| 25 Apr, 2023 | Listed for sale | $425,000 | MRED MLS |
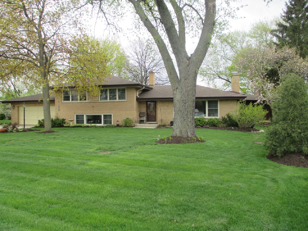
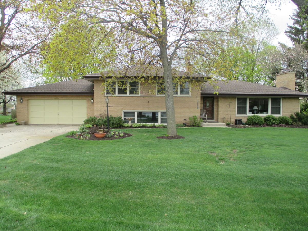
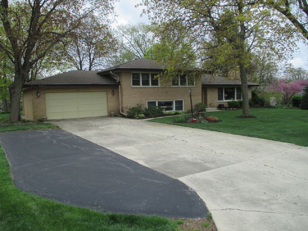
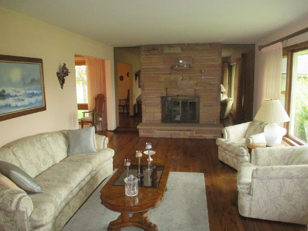
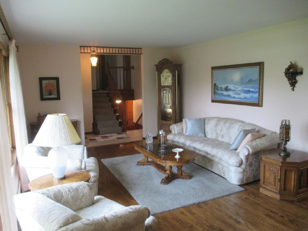
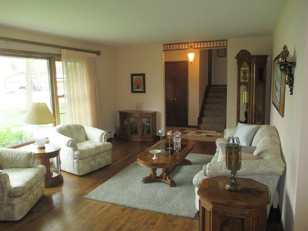
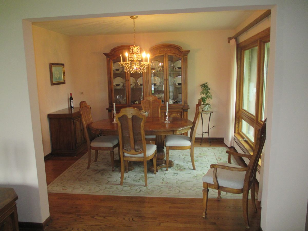
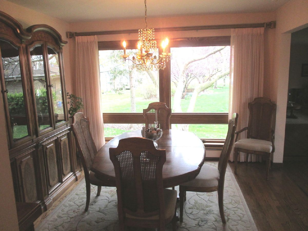
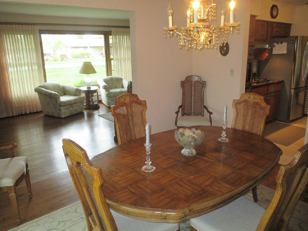
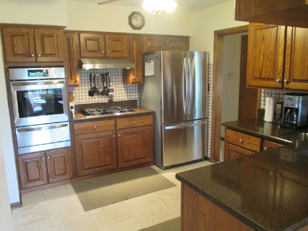
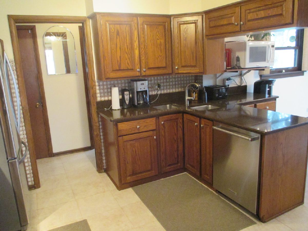
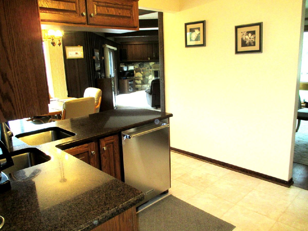
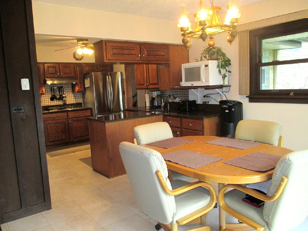
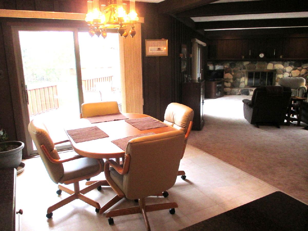
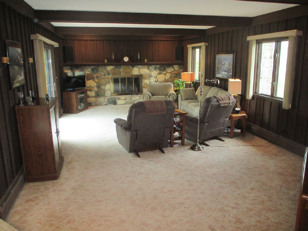
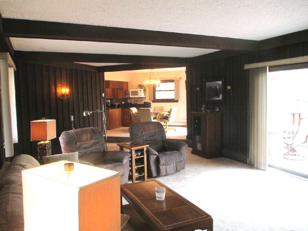
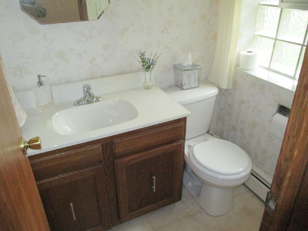
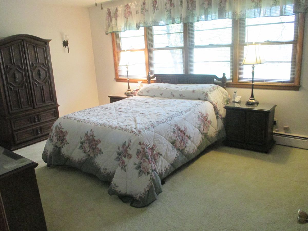
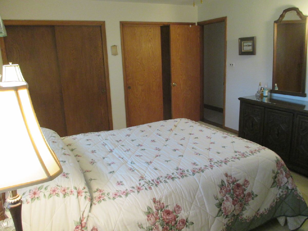
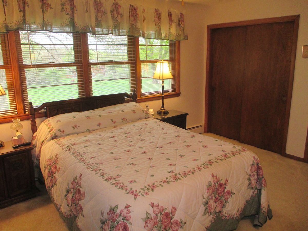
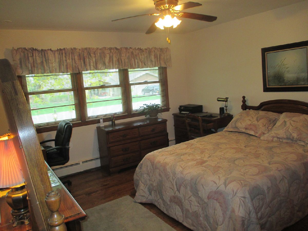
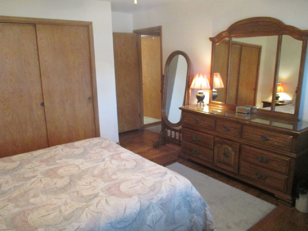
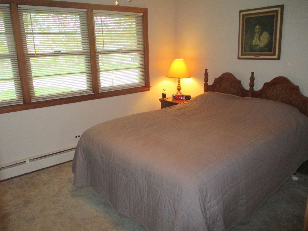
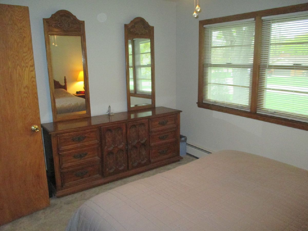
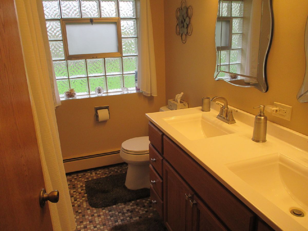
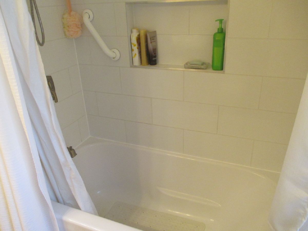
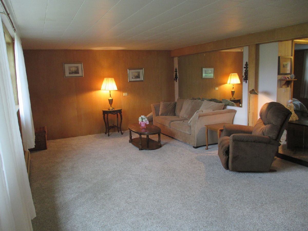
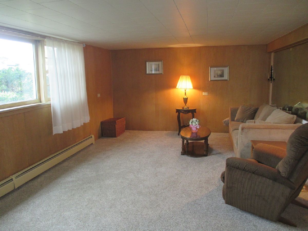
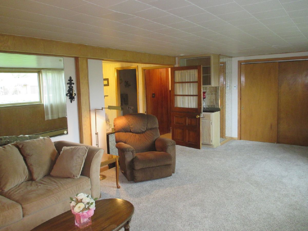
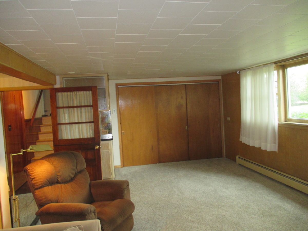
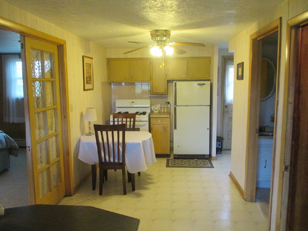
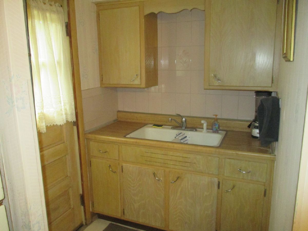
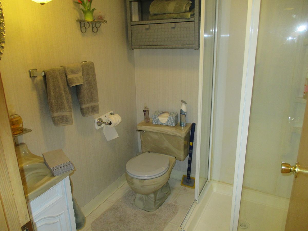
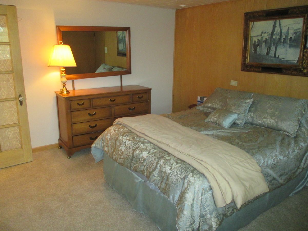
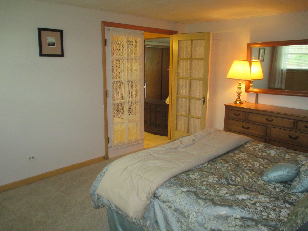
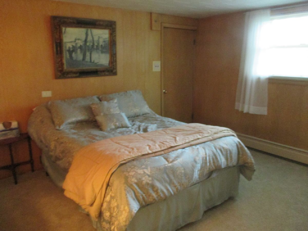
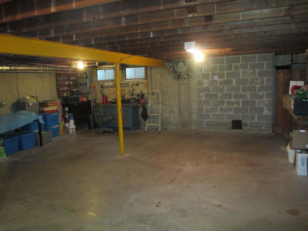
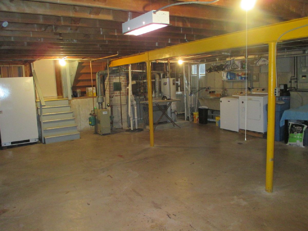
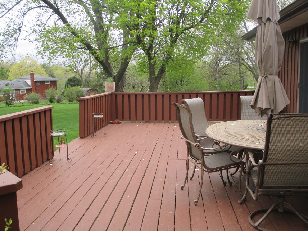
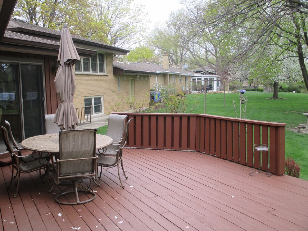
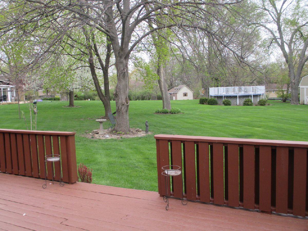
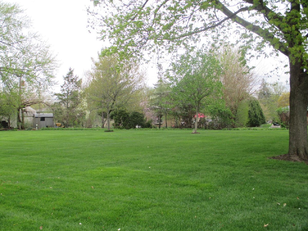
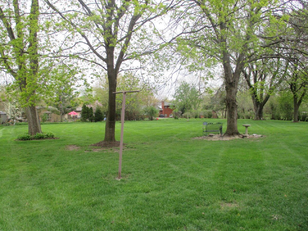
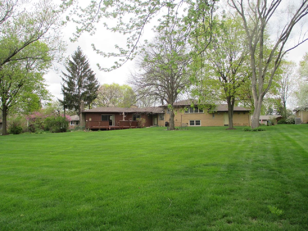
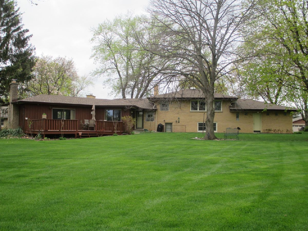
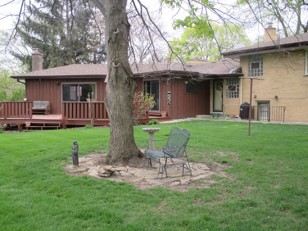
Room Specifics
Total Bedrooms: 4
Bedrooms Above Ground: 4
Bedrooms Below Ground: 0
Dimensions: —
Floor Type: —
Dimensions: —
Floor Type: —
Dimensions: —
Floor Type: —
Full Bathrooms: 3
Bathroom Amenities: —
Bathroom in Basement: 1
Rooms: —
Basement Description: Finished
Other Specifics
| 2.5 | |
| — | |
| — | |
| — | |
| — | |
| 96X226X163X249 | |
| — | |
| — | |
| — | |
| — | |
| Not in DB | |
| — | |
| — | |
| — | |
| — |
Tax History
| Year | Property Taxes |
|---|---|
| 2023 | $8,978 |
Contact Agent
Nearby Similar Homes
Nearby Sold Comparables
Contact Agent
Listing Provided By
RE/MAX Central Inc.

