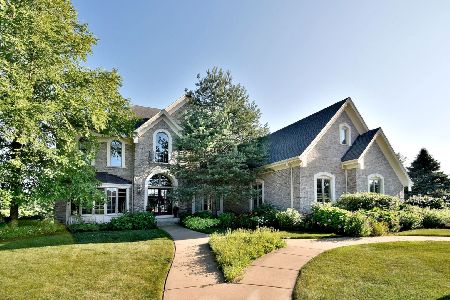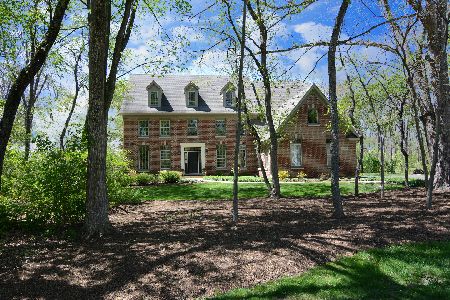3N681 Trotter Lane, St Charles, Illinois 60175
$595,000
|
Sold
|
|
| Status: | Closed |
| Sqft: | 4,360 |
| Cost/Sqft: | $136 |
| Beds: | 4 |
| Baths: | 6 |
| Year Built: | 1992 |
| Property Taxes: | $20,247 |
| Days On Market: | 3798 |
| Lot Size: | 1,43 |
Description
Short sale approval should be quick. Bank approval in progress! GORGEOUS 4 bdrm, 5.1 bath home located on a lushly landscaped yard! UPDATED AND UPGRADED ... Stunning kitchen boasting ultra high end SS appliances, granite & amazing custom cabinetry. Eating area offers access to deck with incredible views! Formal living & dining rooms with crown molding. 2 story family room with fireplace, wet bar & an abundant amount of natural light. SUN ROOM with vaulted ceiling, radiant heated floors, skylights & spectacular views. Master suite with remodeled master bath. Spacious bedrooms! Walk in closets! Walk out with wine room, full bath & large recreation & game rooms! Plenty of storage space! SPECTACULAR POOL WITH BUILT IN GRILL! BACKYARD IS A BEAUTIFUL, PARK-LIKE SETTING! Perfect spot to relax & entertain! Privacy galore! A TRUE VALUE AND IN EXCELLENT CONDITION!
Property Specifics
| Single Family | |
| — | |
| — | |
| 1992 | |
| Full,Walkout | |
| — | |
| No | |
| 1.43 |
| Kane | |
| La Fox Woods | |
| 200 / Annual | |
| None | |
| Private Well | |
| Septic-Private | |
| 09029810 | |
| 0826152003 |
Property History
| DATE: | EVENT: | PRICE: | SOURCE: |
|---|---|---|---|
| 22 Aug, 2016 | Sold | $595,000 | MRED MLS |
| 17 May, 2016 | Under contract | $595,000 | MRED MLS |
| — | Last price change | $599,000 | MRED MLS |
| 3 Sep, 2015 | Listed for sale | $750,000 | MRED MLS |
Room Specifics
Total Bedrooms: 4
Bedrooms Above Ground: 4
Bedrooms Below Ground: 0
Dimensions: —
Floor Type: Carpet
Dimensions: —
Floor Type: Carpet
Dimensions: —
Floor Type: Carpet
Full Bathrooms: 6
Bathroom Amenities: Whirlpool,Separate Shower,Double Sink
Bathroom in Basement: 1
Rooms: Bonus Room,Exercise Room,Foyer,Game Room,Great Room,Mud Room,Office,Recreation Room,Storage,Sun Room
Basement Description: Finished
Other Specifics
| 3 | |
| — | |
| Asphalt | |
| Deck, Brick Paver Patio, In Ground Pool | |
| Landscaped | |
| 229X336X178X296 | |
| — | |
| Full | |
| Vaulted/Cathedral Ceilings, Skylight(s), Bar-Wet, Hardwood Floors, Second Floor Laundry, First Floor Full Bath | |
| Double Oven, Range, Microwave, Dishwasher, High End Refrigerator, Washer, Dryer, Disposal, Wine Refrigerator | |
| Not in DB | |
| Street Paved | |
| — | |
| — | |
| Wood Burning |
Tax History
| Year | Property Taxes |
|---|---|
| 2016 | $20,247 |
Contact Agent
Nearby Similar Homes
Nearby Sold Comparables
Contact Agent
Listing Provided By
RE/MAX Excels






