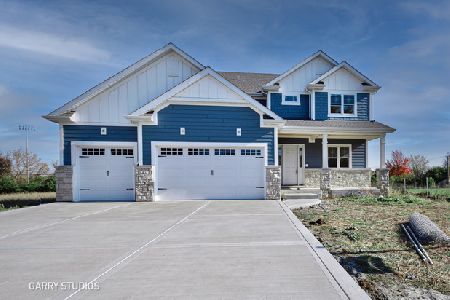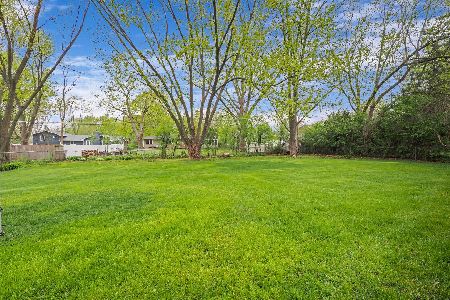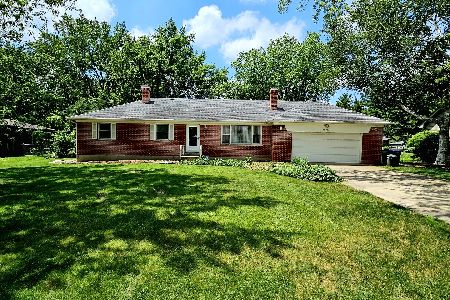3N711 Kenwood Avenue, West Chicago, Illinois 60185
$345,000
|
Sold
|
|
| Status: | Closed |
| Sqft: | 2,613 |
| Cost/Sqft: | $132 |
| Beds: | 4 |
| Baths: | 3 |
| Year Built: | 1971 |
| Property Taxes: | $7,796 |
| Days On Market: | 2092 |
| Lot Size: | 0,44 |
Description
COMPLETELY RENOVATED! DEEP 3 car garage - 4 bedrooms and 2.5 baths on a half-acre lot. Exterior includes a brand-new roof, siding, gutters, deck and windows. The interior has been completely redone creating a new modern layout that everyone will enjoy. Gorgeous hardwood floors throughout the entire main level. The kitchen consists of new cabinets, granite counter tops, stainless steel appliances and subway tile backsplash. 2nd floor has 3 bedrooms and a full hallway bath. The master suite on the lower level includes a full master bath - massive shower and walk-in closet. The additional living space is over 450 sq feet, VAULTED CEILINGS, FIRE PLACE and an abundance of natural light. Enjoy this great neighborhood - walk to prairie path, walk to St. Andrews Golf Course, quick access to major highways, Metra train station, shopping, and restaurants! Check out the virtual and 3D tour!
Property Specifics
| Single Family | |
| — | |
| — | |
| 1971 | |
| Partial,English | |
| — | |
| No | |
| 0.44 |
| Du Page | |
| — | |
| — / Not Applicable | |
| None | |
| Private Well | |
| Septic-Private | |
| 10714193 | |
| 0128201006 |
Nearby Schools
| NAME: | DISTRICT: | DISTANCE: | |
|---|---|---|---|
|
Grade School
Wayne Elementary School |
46 | — | |
|
Middle School
Kenyon Woods Middle School |
46 | Not in DB | |
|
High School
South Elgin High School |
46 | Not in DB | |
Property History
| DATE: | EVENT: | PRICE: | SOURCE: |
|---|---|---|---|
| 3 Aug, 2020 | Sold | $345,000 | MRED MLS |
| 26 Jun, 2020 | Under contract | $345,000 | MRED MLS |
| — | Last price change | $350,000 | MRED MLS |
| 13 May, 2020 | Listed for sale | $350,000 | MRED MLS |
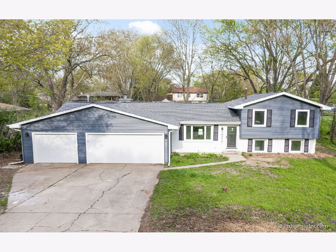
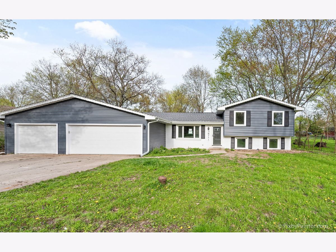
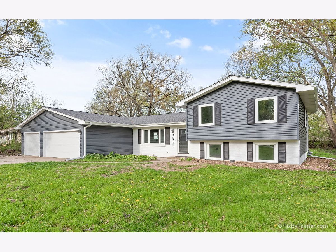
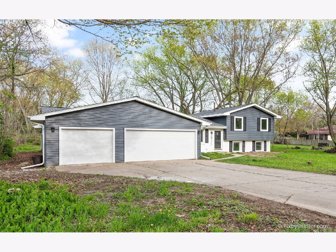
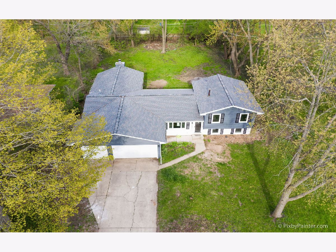
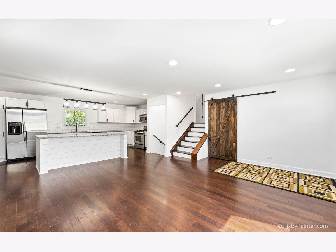
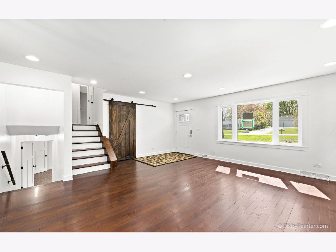
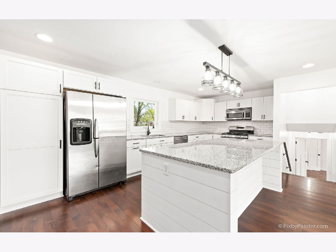
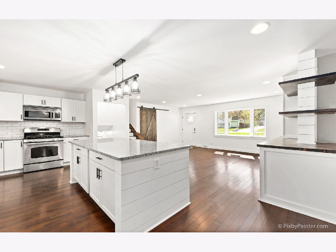
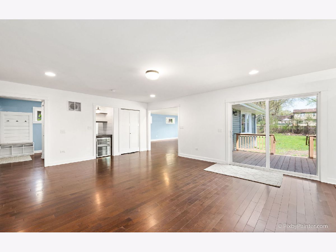
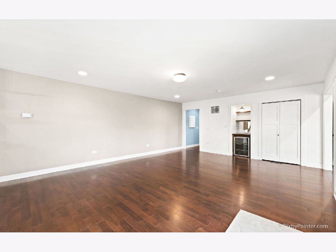
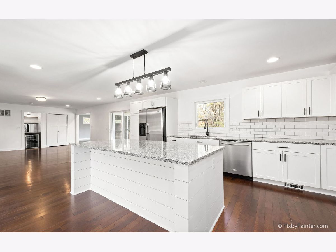
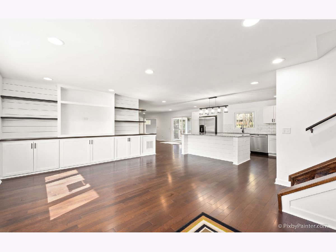
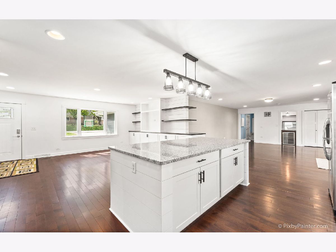
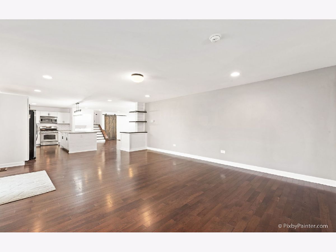
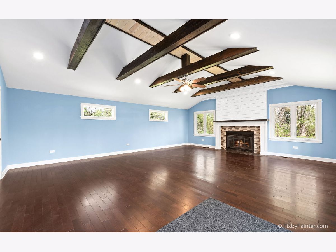
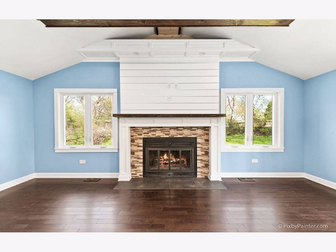
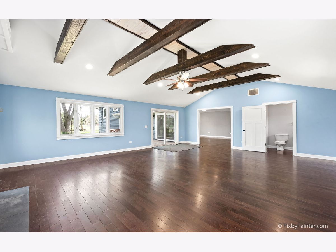
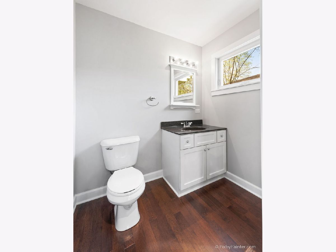
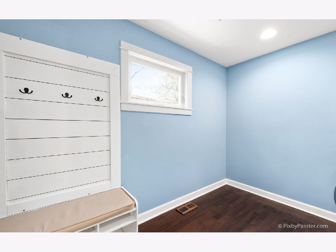
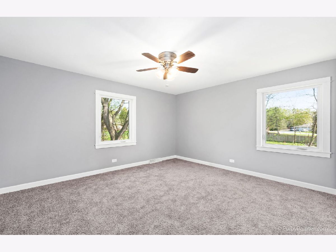
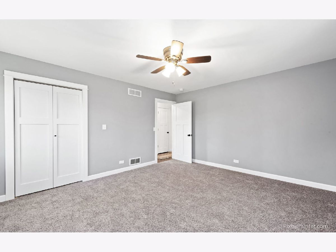
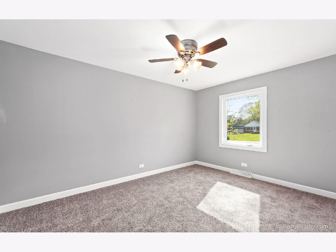
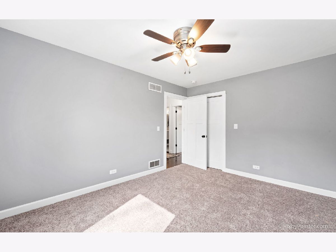
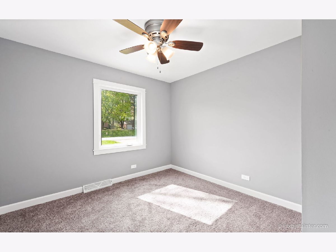
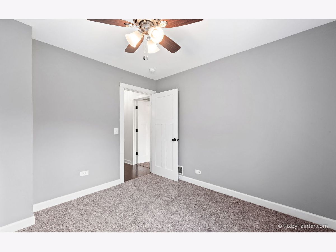
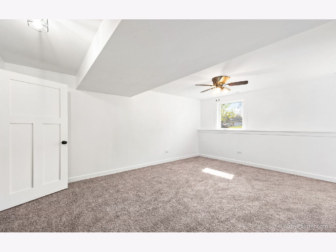
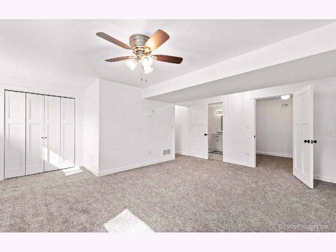
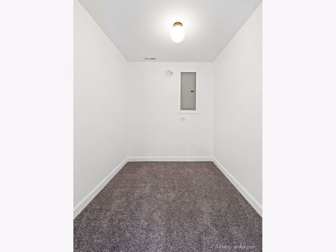
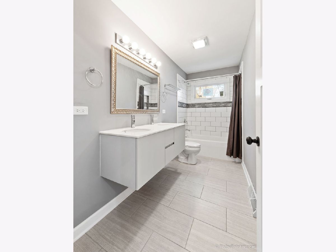
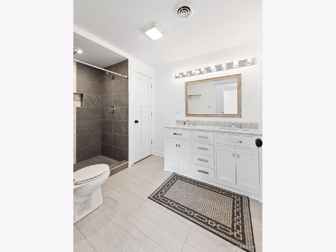
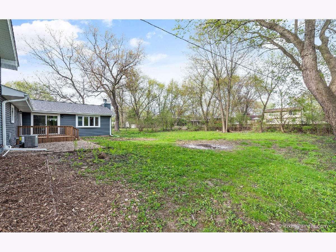
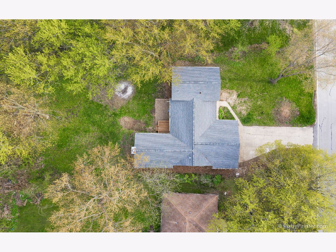
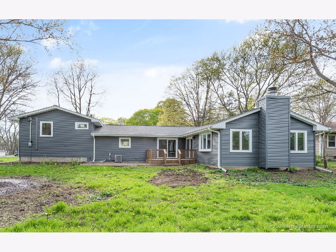
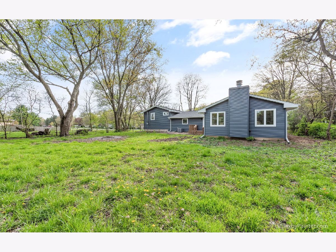
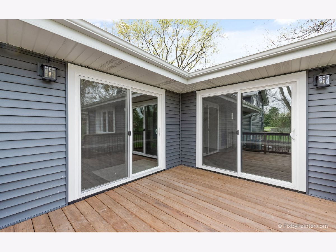
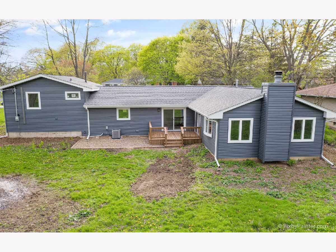
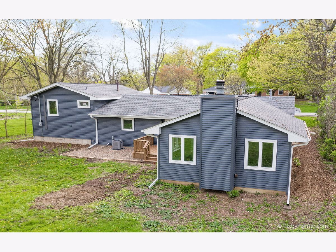
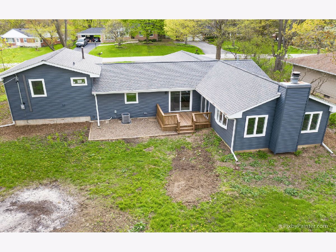
Room Specifics
Total Bedrooms: 4
Bedrooms Above Ground: 4
Bedrooms Below Ground: 0
Dimensions: —
Floor Type: Carpet
Dimensions: —
Floor Type: Carpet
Dimensions: —
Floor Type: Carpet
Full Bathrooms: 3
Bathroom Amenities: —
Bathroom in Basement: 1
Rooms: No additional rooms
Basement Description: Finished
Other Specifics
| 3 | |
| Concrete Perimeter | |
| Concrete | |
| Deck | |
| Wooded,Mature Trees | |
| 198X100 | |
| — | |
| Full | |
| Hardwood Floors, Walk-In Closet(s) | |
| Range, Microwave, Dishwasher, Refrigerator, Washer, Dryer, Stainless Steel Appliance(s), Wine Refrigerator | |
| Not in DB | |
| — | |
| — | |
| — | |
| — |
Tax History
| Year | Property Taxes |
|---|---|
| 2020 | $7,796 |
Contact Agent
Nearby Similar Homes
Nearby Sold Comparables
Contact Agent
Listing Provided By
Dreams & Keys Real Estate Group


