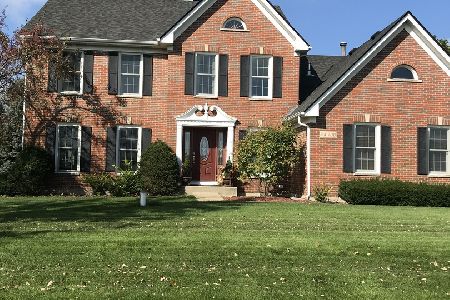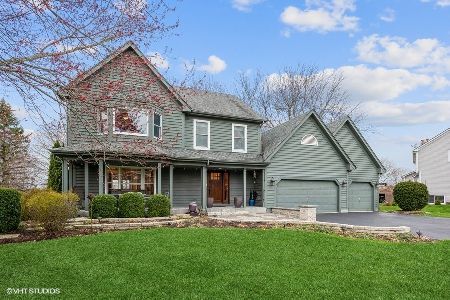3N726 Baert Lane, St Charles, Illinois 60175
$380,000
|
Sold
|
|
| Status: | Closed |
| Sqft: | 2,850 |
| Cost/Sqft: | $137 |
| Beds: | 4 |
| Baths: | 3 |
| Year Built: | 1992 |
| Property Taxes: | $8,140 |
| Days On Market: | 2811 |
| Lot Size: | 1,00 |
Description
This Classic Colonial located in desirable Arbor Creek Subd. provides country living at its finest. Beautiful views, 1 acre lot & yet close to Schools & Shopping. You will be pleasantly surprised by the amenities, features & open layout of this home. 29' Great Rm w/Brick Fireplace. 1st Flr 9' Ceilings, Hdwd Flrs, Custom Oak Trim & Solid Oak 6 Panel Drs. Kitchen w/Island & Planning Desk. Master w/Full Bath & Huge 30' WIC. Spacious Bdrms w/Large Closets. 3 1/2 Car Garage, Heated & Finished w/Cabinets, Countertop & Shelves. Semi-Finished English/Lookout Bsmt w/Bath Rough-In, 2nd Fam Rm, Game/Rec & Storage area. 2 tier Brick Paver Patio, Shed & Sprinklers. Central Vac & Generator. Many updates include Roof, Driveway, all Mechanicals, Windows & SS Kitchen Appl. Campton is 1 of the lowest property tax rates in the area & recently rated 1 of the top 3 safest places to live within the Chicagoland area.
Property Specifics
| Single Family | |
| — | |
| Colonial | |
| 1992 | |
| Full,English | |
| WESTCHESTER | |
| No | |
| 1 |
| Kane | |
| Arbor Creek | |
| 475 / Annual | |
| Insurance | |
| Private Well | |
| Septic-Private | |
| 09961189 | |
| 0825228019 |
Nearby Schools
| NAME: | DISTRICT: | DISTANCE: | |
|---|---|---|---|
|
Grade School
Bell-graham Elementary School |
303 | — | |
|
Middle School
Thompson Middle School |
303 | Not in DB | |
|
High School
St Charles East High School |
303 | Not in DB | |
Property History
| DATE: | EVENT: | PRICE: | SOURCE: |
|---|---|---|---|
| 29 Jun, 2018 | Sold | $380,000 | MRED MLS |
| 24 May, 2018 | Under contract | $389,900 | MRED MLS |
| 24 May, 2018 | Listed for sale | $389,900 | MRED MLS |
Room Specifics
Total Bedrooms: 4
Bedrooms Above Ground: 4
Bedrooms Below Ground: 0
Dimensions: —
Floor Type: Carpet
Dimensions: —
Floor Type: Carpet
Dimensions: —
Floor Type: Carpet
Full Bathrooms: 3
Bathroom Amenities: —
Bathroom in Basement: 0
Rooms: Foyer,Walk In Closet,Other Room,Recreation Room,Storage
Basement Description: Partially Finished,Bathroom Rough-In
Other Specifics
| 3.5 | |
| Concrete Perimeter | |
| Asphalt | |
| Patio, Porch, Brick Paver Patio, Storms/Screens | |
| Landscaped | |
| 101.62X305.34X115.12X66.9X | |
| Full,Pull Down Stair | |
| Full | |
| Vaulted/Cathedral Ceilings, Hardwood Floors, First Floor Laundry | |
| Range, Microwave, Dishwasher, Refrigerator, Washer, Dryer | |
| Not in DB | |
| Street Lights, Street Paved | |
| — | |
| — | |
| Wood Burning, Gas Log, Gas Starter |
Tax History
| Year | Property Taxes |
|---|---|
| 2018 | $8,140 |
Contact Agent
Nearby Sold Comparables
Contact Agent
Listing Provided By
Coldwell Banker Residential






