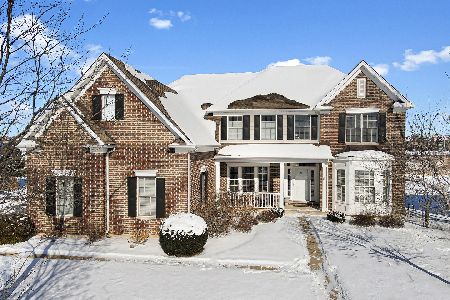3N753 Laura Ingalls Wilder Road, St Charles, Illinois 60175
$510,000
|
Sold
|
|
| Status: | Closed |
| Sqft: | 3,486 |
| Cost/Sqft: | $149 |
| Beds: | 4 |
| Baths: | 5 |
| Year Built: | 2003 |
| Property Taxes: | $14,571 |
| Days On Market: | 2579 |
| Lot Size: | 0,30 |
Description
Fabulous custom home on one of the best lots in Fox Mill. Home backs to scenic water views and preserved land. Southampton built brick and cedar home. 4 large bedrooms and 5 full baths. Open concept gourmet kitchen has tons of cabinetry and counter space with granite, SS appliances and walk-in pantry which opens to breakfast room overlooking scenic yard. Fantastic master suite overlooking open area and features tray ceiling, large walk-in closet, jetted garden tub, double shower and double sinks. 2nd bedroom with en suite bath & walk-in closet. Bedrooms 3 & 4 have Jack & Jill baths with separate sinks and walk-in closets. 1st floor office with built-ins & window seat. Large full finished basement with 9 foot ceilings and full bath. Extra large custom deck with amazing year round views. Professionally landscaped with mature trees and sprinkler system. Fox Mill Community offers private clubhouse and pool. New roof (2018), exterior paint and 2 new furnaces and air conditioner units (2017)
Property Specifics
| Single Family | |
| — | |
| Traditional | |
| 2003 | |
| Full,English | |
| — | |
| Yes | |
| 0.3 |
| Kane | |
| Fox Mill | |
| 310 / Quarterly | |
| Insurance,Clubhouse,Pool | |
| Public | |
| Public Sewer | |
| 10170570 | |
| 0826207004 |
Property History
| DATE: | EVENT: | PRICE: | SOURCE: |
|---|---|---|---|
| 19 Apr, 2019 | Sold | $510,000 | MRED MLS |
| 8 Mar, 2019 | Under contract | $520,000 | MRED MLS |
| — | Last price change | $545,000 | MRED MLS |
| 11 Jan, 2019 | Listed for sale | $599,000 | MRED MLS |
Room Specifics
Total Bedrooms: 4
Bedrooms Above Ground: 4
Bedrooms Below Ground: 0
Dimensions: —
Floor Type: Carpet
Dimensions: —
Floor Type: Carpet
Dimensions: —
Floor Type: Carpet
Full Bathrooms: 5
Bathroom Amenities: Whirlpool,Separate Shower,Double Sink,Double Shower,Soaking Tub
Bathroom in Basement: 1
Rooms: Office,Breakfast Room,Recreation Room,Storage
Basement Description: Finished
Other Specifics
| 3 | |
| Concrete Perimeter | |
| Asphalt | |
| Deck, Storms/Screens | |
| Landscaped,Pond(s) | |
| 149X89X149X88 | |
| — | |
| Full | |
| Vaulted/Cathedral Ceilings, Hardwood Floors, First Floor Laundry, First Floor Full Bath, Walk-In Closet(s) | |
| Double Oven, Microwave, Dishwasher, Refrigerator, Washer, Dryer, Disposal, Stainless Steel Appliance(s), Built-In Oven, Range Hood, Water Softener, Water Softener Owned | |
| Not in DB | |
| Clubhouse, Pool, Sidewalks | |
| — | |
| — | |
| Gas Log, Gas Starter |
Tax History
| Year | Property Taxes |
|---|---|
| 2019 | $14,571 |
Contact Agent
Nearby Sold Comparables
Contact Agent
Listing Provided By
Baird & Warner





