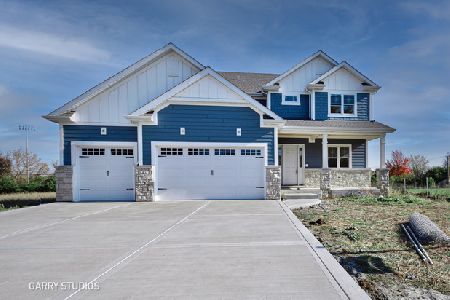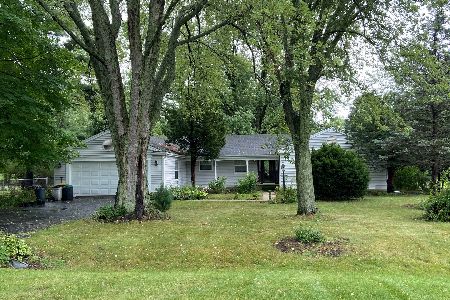3N759 Kaelin Road, West Chicago, Illinois 60185
$236,000
|
Sold
|
|
| Status: | Closed |
| Sqft: | 2,032 |
| Cost/Sqft: | $123 |
| Beds: | 3 |
| Baths: | 3 |
| Year Built: | 1975 |
| Property Taxes: | $5,909 |
| Days On Market: | 3477 |
| Lot Size: | 0,45 |
Description
Country living with city convenience! Quiet and private location. Lovely wooded lot with room to roam! Spacious split-level with 3 full baths and a finished sub-basement. Airhart built home features family room with wood burning fireplace and a finished sub basement with wet bar and rec room. Sub basement feels like part of the house..it's open to the family room level. Hardwood flooring. Newer windows and sliders. Living room window and exterior electric shade. Roof was done in 2009. Formal dining room. Kitchen has room for a table. Large family room with wood burning masonry fireplace and glass doors leading to patio and yard. Updated bathrooms. Master bedroom has 2 closets, full bath and sliders to deck with a lovely view of the yard. Highly rated Wayne elementary school. South Elgin HS.
Property Specifics
| Single Family | |
| — | |
| Quad Level | |
| 1975 | |
| Partial,Walkout | |
| SPLIT LEVEL W/SUB | |
| No | |
| 0.45 |
| Du Page | |
| Oak Meadows | |
| 0 / Not Applicable | |
| None | |
| Private Well | |
| Septic-Private | |
| 09300030 | |
| 0128104004 |
Nearby Schools
| NAME: | DISTRICT: | DISTANCE: | |
|---|---|---|---|
|
Grade School
Wayne Elementary School |
46 | — | |
|
Middle School
Kenyon Woods Middle School |
46 | Not in DB | |
|
High School
South Elgin High School |
46 | Not in DB | |
Property History
| DATE: | EVENT: | PRICE: | SOURCE: |
|---|---|---|---|
| 3 Jun, 2009 | Sold | $282,000 | MRED MLS |
| 27 Apr, 2009 | Under contract | $299,900 | MRED MLS |
| — | Last price change | $309,900 | MRED MLS |
| 4 Sep, 2008 | Listed for sale | $320,000 | MRED MLS |
| 23 Sep, 2016 | Sold | $236,000 | MRED MLS |
| 17 Aug, 2016 | Under contract | $249,900 | MRED MLS |
| 28 Jul, 2016 | Listed for sale | $249,900 | MRED MLS |
Room Specifics
Total Bedrooms: 3
Bedrooms Above Ground: 3
Bedrooms Below Ground: 0
Dimensions: —
Floor Type: Hardwood
Dimensions: —
Floor Type: Hardwood
Full Bathrooms: 3
Bathroom Amenities: —
Bathroom in Basement: 1
Rooms: Recreation Room
Basement Description: Finished,Sub-Basement
Other Specifics
| 2 | |
| Concrete Perimeter | |
| Asphalt | |
| Deck, Patio, Storms/Screens | |
| Wooded | |
| 100X185X100X200 | |
| — | |
| Full | |
| Hardwood Floors | |
| Range, Microwave, Dishwasher, Refrigerator | |
| Not in DB | |
| Horse-Riding Area, Street Paved | |
| — | |
| — | |
| Wood Burning |
Tax History
| Year | Property Taxes |
|---|---|
| 2009 | $5,262 |
| 2016 | $5,909 |
Contact Agent
Nearby Similar Homes
Nearby Sold Comparables
Contact Agent
Listing Provided By
Baird & Warner






