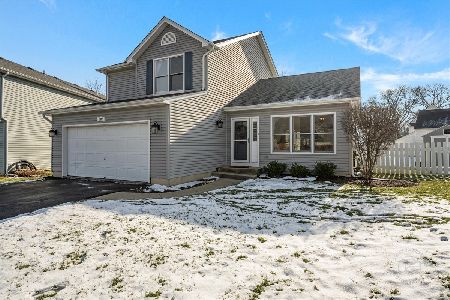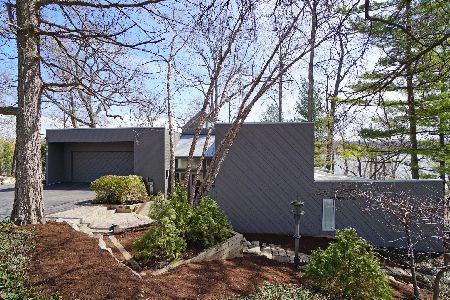3N772 Route 31, St Charles, Illinois 60174
$400,000
|
Sold
|
|
| Status: | Closed |
| Sqft: | 4,630 |
| Cost/Sqft: | $108 |
| Beds: | 5 |
| Baths: | 6 |
| Year Built: | 1974 |
| Property Taxes: | $9,076 |
| Days On Market: | 2697 |
| Lot Size: | 1,45 |
Description
Incredible potential in this expansive walk-out ranch home! Perfectly set on a private acre plus lot and purpose-built for entertaining - you'll love it. The location is a perfect blend of all good things - surrounded by open woodlands, right across the street from the Fox River and close to Parks, Forest Preserves, Pottawattamie Park and downtown St Charles. The unique floor plans nails it - an entertainer's dream. Dramatic views from every window. Huge deck that overlooks the pool and tennis court. Are you looking for garage space? This property has garage space to spare! Two huge 2 car+ attached garages and one detached 2 car garage - bring the toys! Finished loft space above one garage is perfect for home office. This home also features an in-law suite complete with kitchen, family room, bedroom and full bath. Solid mahogany doors, sauna, steam room - the list goes on! Come take a look, and you won't be disappointed.
Property Specifics
| Single Family | |
| — | |
| Walk-Out Ranch | |
| 1974 | |
| Full,Walkout | |
| — | |
| No | |
| 1.45 |
| Kane | |
| — | |
| 0 / Not Applicable | |
| None | |
| Private Well | |
| Septic-Private | |
| 10083449 | |
| 0928276005 |
Property History
| DATE: | EVENT: | PRICE: | SOURCE: |
|---|---|---|---|
| 3 Jan, 2019 | Sold | $400,000 | MRED MLS |
| 20 Nov, 2018 | Under contract | $499,900 | MRED MLS |
| 14 Sep, 2018 | Listed for sale | $499,900 | MRED MLS |
Room Specifics
Total Bedrooms: 5
Bedrooms Above Ground: 5
Bedrooms Below Ground: 0
Dimensions: —
Floor Type: Carpet
Dimensions: —
Floor Type: Wood Laminate
Dimensions: —
Floor Type: Carpet
Dimensions: —
Floor Type: —
Full Bathrooms: 6
Bathroom Amenities: —
Bathroom in Basement: 1
Rooms: Bedroom 5,Recreation Room,Exercise Room,Kitchen,Sun Room
Basement Description: Finished,Exterior Access
Other Specifics
| 6 | |
| Concrete Perimeter | |
| Asphalt | |
| Balcony, Deck, Patio, Screened Patio, In Ground Pool | |
| — | |
| 175 X 350 X 155 X 400 | |
| — | |
| Full | |
| Skylight(s), Sauna/Steam Room, Bar-Wet, Hardwood Floors, First Floor Bedroom, First Floor Full Bath | |
| Range, Microwave, Dishwasher, Refrigerator | |
| Not in DB | |
| Pool, Tennis Courts, Street Paved | |
| — | |
| — | |
| Double Sided, Wood Burning, Gas Starter |
Tax History
| Year | Property Taxes |
|---|---|
| 2019 | $9,076 |
Contact Agent
Nearby Sold Comparables
Contact Agent
Listing Provided By
RE/MAX All Pro







