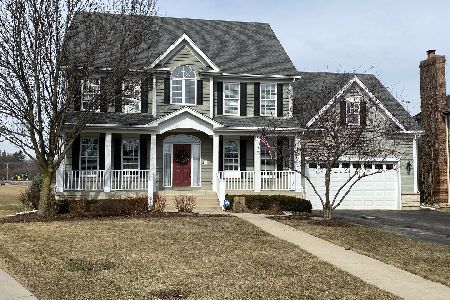3N796 Laura Ingalls Wilder Road, St Charles, Illinois 60175
$410,000
|
Sold
|
|
| Status: | Closed |
| Sqft: | 3,104 |
| Cost/Sqft: | $138 |
| Beds: | 5 |
| Baths: | 5 |
| Year Built: | 2000 |
| Property Taxes: | $10,562 |
| Days On Market: | 3929 |
| Lot Size: | 0,00 |
Description
Great value for this custom home on a Premium Lot in Fox Mill! Enjoy privacy & scenery from the paver brick patio with fireplace - views of Open Space. Inside features a flexible floor plan, custom Kitchen w/center island & generous cabinet space. The Master Suite has a large Sitting Room (could serve as a 2nd Office if needed). Quality, character - all in an exceptional neighborhood. 33+ pg eBrochure.
Property Specifics
| Single Family | |
| — | |
| Traditional | |
| 2000 | |
| Full | |
| — | |
| No | |
| — |
| Kane | |
| Fox Mill | |
| 295 / Quarterly | |
| None | |
| Community Well | |
| Public Sewer | |
| 08910139 | |
| 0826206003 |
Nearby Schools
| NAME: | DISTRICT: | DISTANCE: | |
|---|---|---|---|
|
Grade School
Bell-graham Elementary School |
303 | — | |
|
Middle School
Thompson Middle School |
303 | Not in DB | |
|
High School
St Charles East High School |
303 | Not in DB | |
Property History
| DATE: | EVENT: | PRICE: | SOURCE: |
|---|---|---|---|
| 22 Jun, 2007 | Sold | $470,000 | MRED MLS |
| 30 Apr, 2007 | Under contract | $489,900 | MRED MLS |
| 3 Apr, 2007 | Listed for sale | $489,900 | MRED MLS |
| 31 Aug, 2012 | Sold | $375,000 | MRED MLS |
| 29 Jun, 2012 | Under contract | $399,000 | MRED MLS |
| — | Last price change | $410,000 | MRED MLS |
| 5 Apr, 2012 | Listed for sale | $425,000 | MRED MLS |
| 12 Aug, 2015 | Sold | $410,000 | MRED MLS |
| 12 Jul, 2015 | Under contract | $429,900 | MRED MLS |
| — | Last price change | $439,900 | MRED MLS |
| 2 May, 2015 | Listed for sale | $449,900 | MRED MLS |
Room Specifics
Total Bedrooms: 5
Bedrooms Above Ground: 5
Bedrooms Below Ground: 0
Dimensions: —
Floor Type: Carpet
Dimensions: —
Floor Type: Carpet
Dimensions: —
Floor Type: Carpet
Dimensions: —
Floor Type: —
Full Bathrooms: 5
Bathroom Amenities: Whirlpool,Separate Shower,Double Sink
Bathroom in Basement: 1
Rooms: Bedroom 5,Foyer,Game Room,Recreation Room,Sitting Room,Storage
Basement Description: Finished
Other Specifics
| 2 | |
| Concrete Perimeter | |
| Asphalt | |
| Balcony, Brick Paver Patio, Storms/Screens | |
| Landscaped,Park Adjacent,Water View | |
| 60X120 | |
| Full | |
| Full | |
| Hardwood Floors, First Floor Laundry | |
| Range, Dishwasher, Refrigerator, Disposal, Stainless Steel Appliance(s) | |
| Not in DB | |
| Clubhouse, Pool, Sidewalks, Street Lights, Street Paved | |
| — | |
| — | |
| Wood Burning, Gas Starter |
Tax History
| Year | Property Taxes |
|---|---|
| 2007 | $8,682 |
| 2012 | $9,748 |
| 2015 | $10,562 |
Contact Agent
Nearby Sold Comparables
Contact Agent
Listing Provided By
RE/MAX Excels






