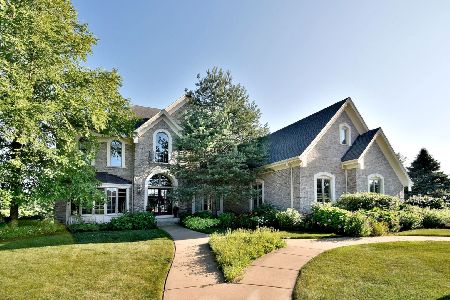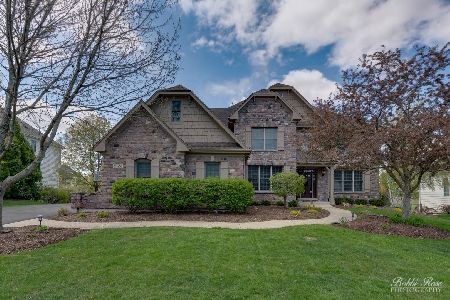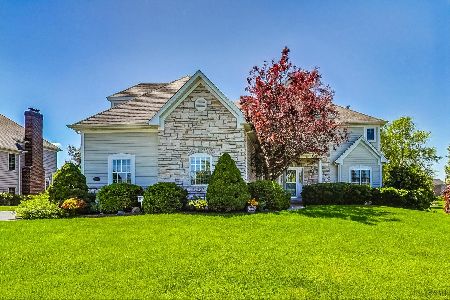3N800 Walt Whitman Road, St Charles, Illinois 60175
$900,000
|
Sold
|
|
| Status: | Closed |
| Sqft: | 4,515 |
| Cost/Sqft: | $197 |
| Beds: | 6 |
| Baths: | 5 |
| Year Built: | 2002 |
| Property Taxes: | $18,284 |
| Days On Market: | 1742 |
| Lot Size: | 0,47 |
Description
SOLD BEFORE LISTING. Where to begin with this luxury quality-built updated home! Over 6600 sqft of living space including the finished walkout basement. Resort living backyard with in-ground saltwater pool, electric safety pool cover, fenced, huge pool deck, covered patio, stone steps to the front of the house, no-maintenance deck off the kitchen AND backs to open space with an incredible view! Extensive millwork throughout and double staircase. Family room with floor to ceiling stone fireplace and hardwood floor. Kitchen with huge island, endless cabinets, granite counters, tile backsplash, stainless appliances, two ovens, warming drawer, butler pantry wet bar with beverage refrigerator plus a pantry closet, huge breakfast room with two sets of patio slider doors to deck. First floor office with wainscoting walls and a wall of bookshelves and cabinets. A dream laundry room with island, cubbies and door to deck. Four bedrooms upstairs including a huge sound proof bonus room with stone fireplace that could be used as a theater room, playroom, teen lounge or second family room. Bedroom 2 has private en-suite full bath and a massive one-of-a-kind bonus room that could be used as a game room, playroom or teen lounge. Bedrooms 3 and 4 share a jack & jill bath. Deep pour walkout basement with radiant heat floors, wet bar, huge recreation space with fireplace, two additional bedrooms and a bathroom the size of a master bath! 4.5 car garage with new concrete driveway installed April 2021. Updates since 2017: all stainless appliances replaced; exterior and interior painted; new pool cover system plus master temp AC board/heater/pump and liner; epoxy garage floor; water filtration system; one new hot water heater; heat and air; updated landscaping; no-maintenance deck completely new; plantation shutters; master closet custom organizer systems; new carpet throughout.
Property Specifics
| Single Family | |
| — | |
| Traditional | |
| 2002 | |
| Full,Walkout | |
| — | |
| No | |
| 0.47 |
| Kane | |
| Fox Mill | |
| 1240 / Annual | |
| Insurance,Clubhouse,Pool,Other | |
| Public | |
| Public Sewer, Sewer-Storm | |
| 11148830 | |
| 0826227030 |
Nearby Schools
| NAME: | DISTRICT: | DISTANCE: | |
|---|---|---|---|
|
Grade School
Bell-graham Elementary School |
303 | — | |
|
Middle School
Thompson Middle School |
303 | Not in DB | |
|
High School
St Charles East High School |
303 | Not in DB | |
Property History
| DATE: | EVENT: | PRICE: | SOURCE: |
|---|---|---|---|
| 11 Jun, 2021 | Sold | $900,000 | MRED MLS |
| 10 Jun, 2021 | Under contract | $889,000 | MRED MLS |
| 16 Apr, 2021 | Listed for sale | $889,000 | MRED MLS |
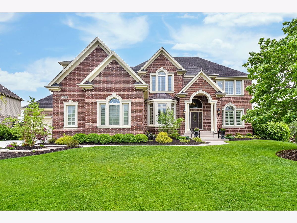
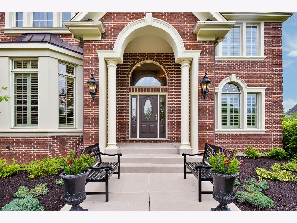
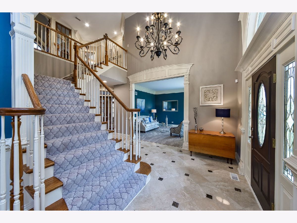
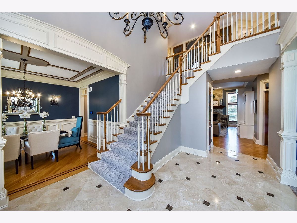
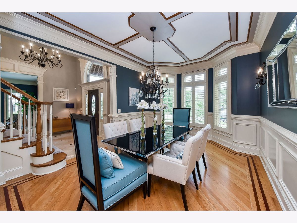
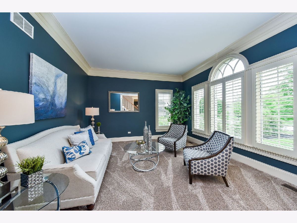
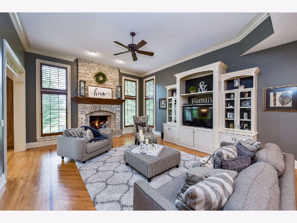
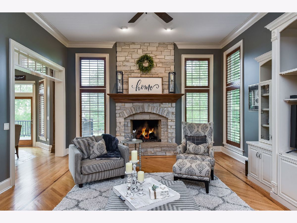
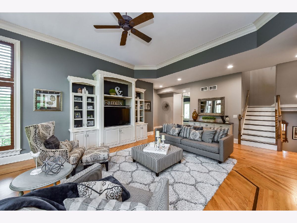
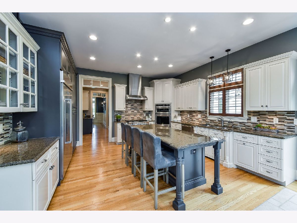
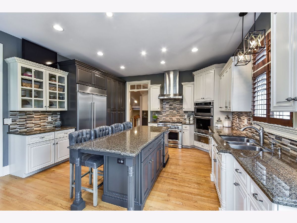
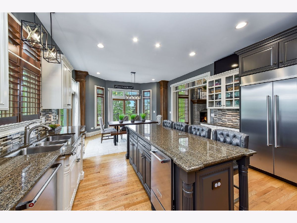
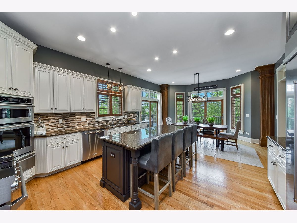
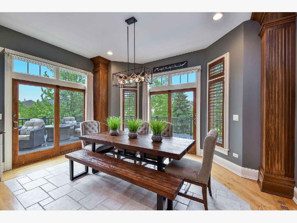
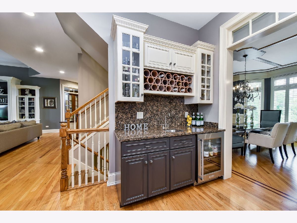
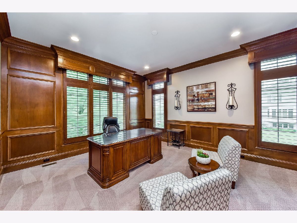
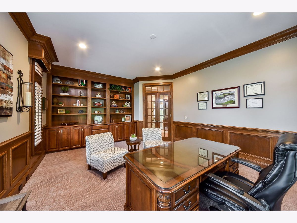
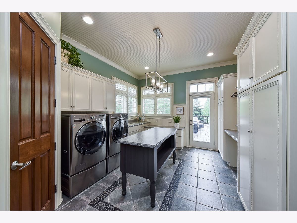
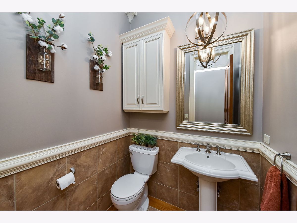
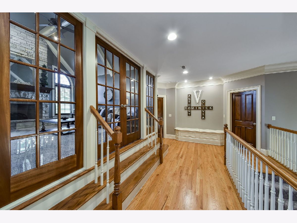
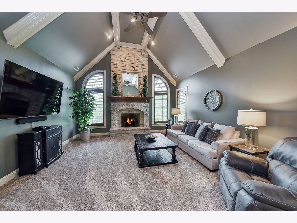
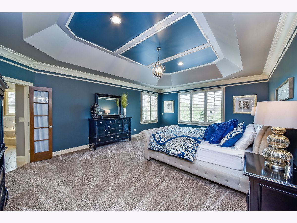
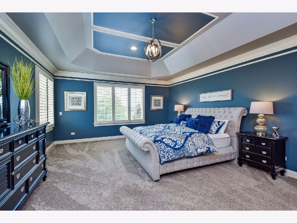
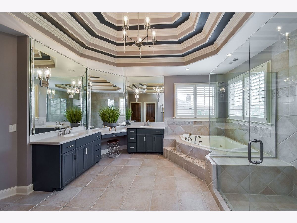
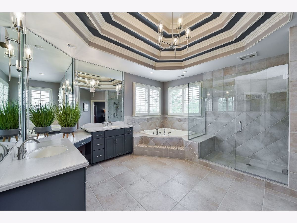
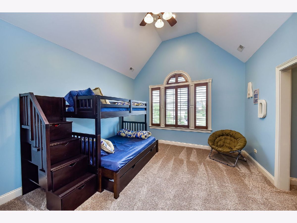
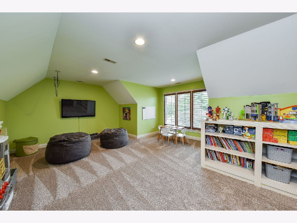
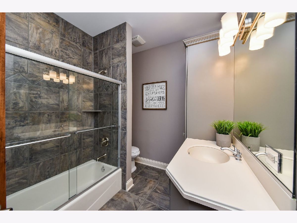
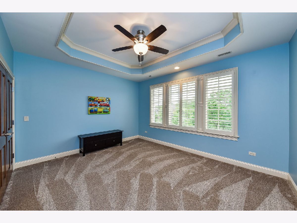
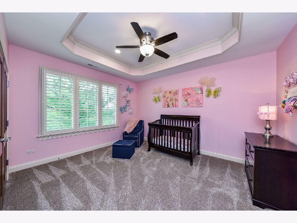
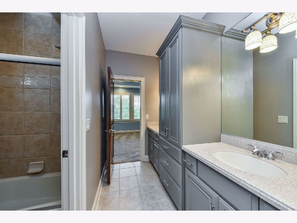
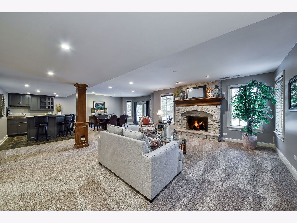
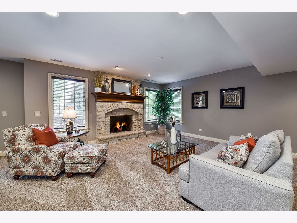
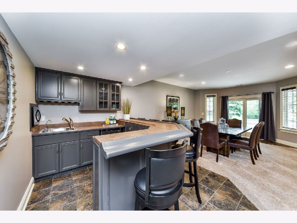
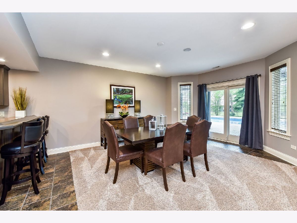
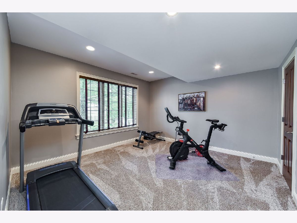
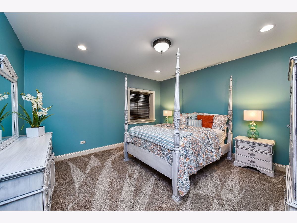
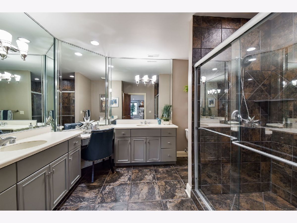
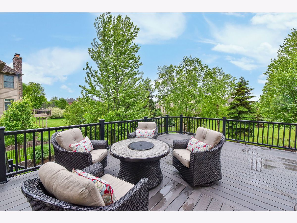
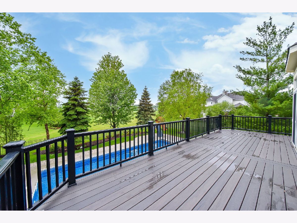
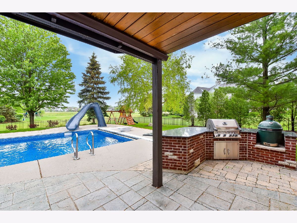
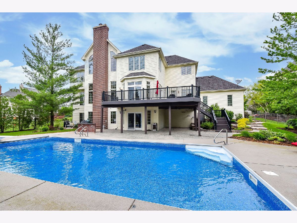
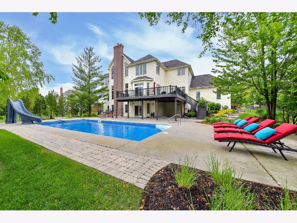
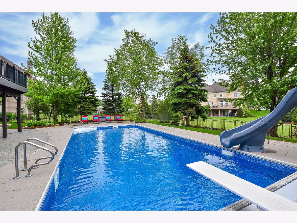
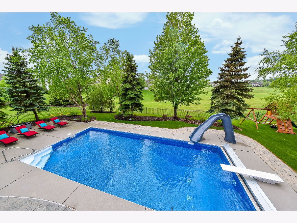
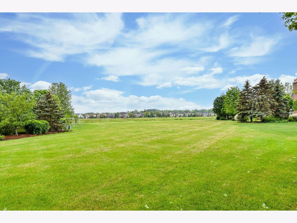
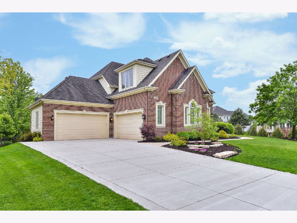
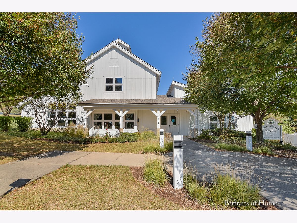
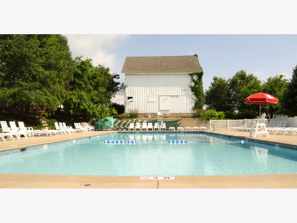
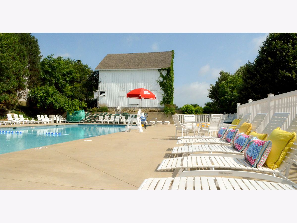
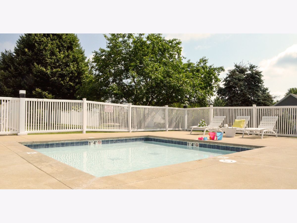
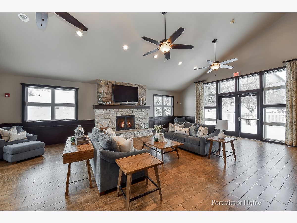
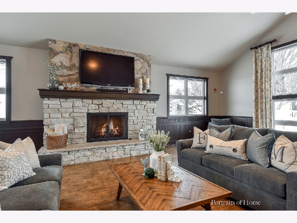
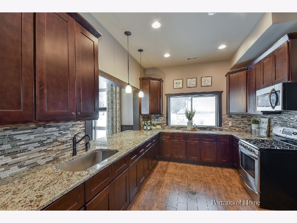
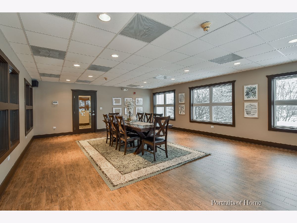
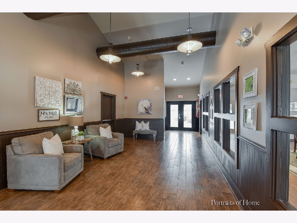
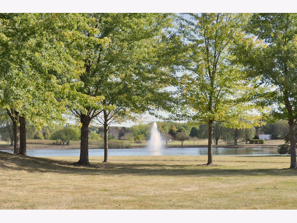
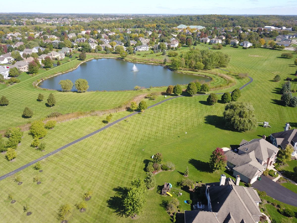
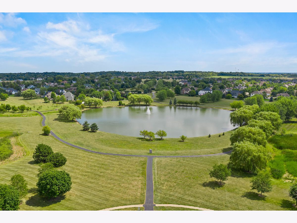
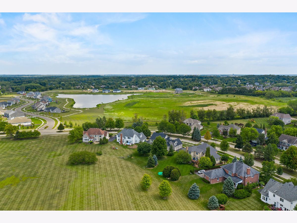
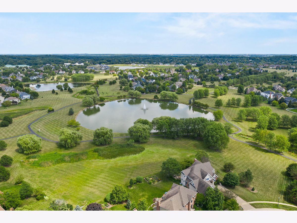
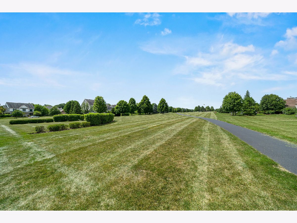
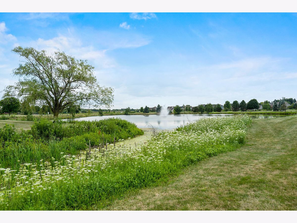
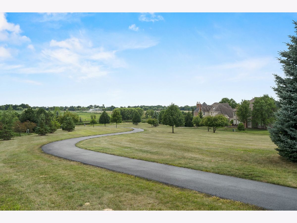
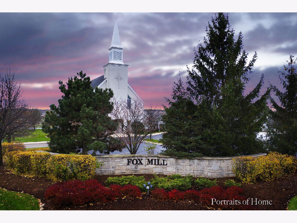
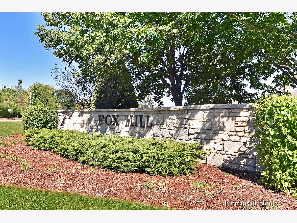
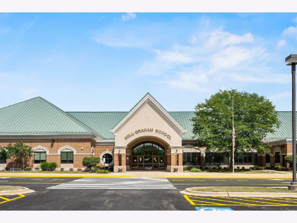
Room Specifics
Total Bedrooms: 6
Bedrooms Above Ground: 6
Bedrooms Below Ground: 0
Dimensions: —
Floor Type: Carpet
Dimensions: —
Floor Type: Carpet
Dimensions: —
Floor Type: Carpet
Dimensions: —
Floor Type: —
Dimensions: —
Floor Type: —
Full Bathrooms: 5
Bathroom Amenities: Whirlpool,Separate Shower,Double Sink,Full Body Spray Shower
Bathroom in Basement: 1
Rooms: Office,Foyer,Bonus Room,Theatre Room,Bedroom 5,Recreation Room,Bedroom 6
Basement Description: Finished,Exterior Access,Rec/Family Area,Storage Space
Other Specifics
| 4.5 | |
| Concrete Perimeter | |
| Concrete | |
| Deck, Patio, Stamped Concrete Patio, In Ground Pool, Storms/Screens, Outdoor Grill | |
| Fenced Yard,Nature Preserve Adjacent,Landscaped,Rear of Lot,Mature Trees,Backs to Open Grnd,Sidewalks,Streetlights | |
| 103X189X124X177 | |
| Unfinished | |
| Full | |
| Vaulted/Cathedral Ceilings, Bar-Wet, Hardwood Floors, Heated Floors, In-Law Arrangement, First Floor Laundry, Walk-In Closet(s), Open Floorplan, Granite Counters | |
| Range, Microwave, Dishwasher, High End Refrigerator, Bar Fridge, Washer, Dryer, Disposal, Stainless Steel Appliance(s), Wine Refrigerator, Built-In Oven, Range Hood, Gas Cooktop, Range Hood | |
| Not in DB | |
| Clubhouse, Park, Pool, Lake, Curbs, Sidewalks, Street Lights | |
| — | |
| — | |
| Gas Log |
Tax History
| Year | Property Taxes |
|---|---|
| 2021 | $18,284 |
Contact Agent
Nearby Similar Homes
Nearby Sold Comparables
Contact Agent
Listing Provided By
Keller Williams Premiere Properties



