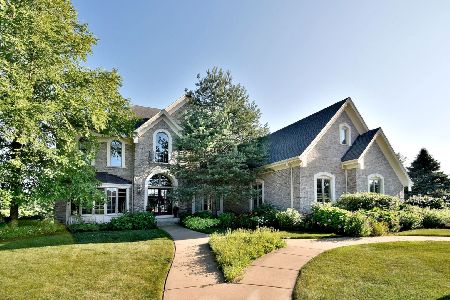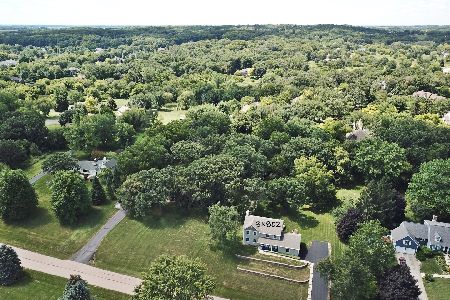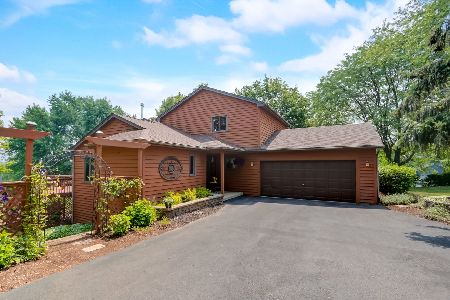3N801 Bridle Creek Drive, St Charles, Illinois 60175
$422,000
|
Sold
|
|
| Status: | Closed |
| Sqft: | 2,142 |
| Cost/Sqft: | $203 |
| Beds: | 5 |
| Baths: | 3 |
| Year Built: | 1984 |
| Property Taxes: | $5,814 |
| Days On Market: | 6974 |
| Lot Size: | 1,41 |
Description
Updates, land & close to everything! Knockout kitchen offers granite, stainless, island w/ breakfast bar & more. Hardwood literally thru out every room. FR w/ fireplace & sliders to huge deck w/ incredible view. New bathrm w/ ceramic, granite, whirlpool tub & sound. Finished walkout basement. Horses ok. 3 stall barn/shed w/ electric & water. BEAUTIFUL
Property Specifics
| Single Family | |
| — | |
| — | |
| 1984 | |
| — | |
| — | |
| No | |
| 1.41 |
| Kane | |
| Bridle Creek | |
| 0 / Not Applicable | |
| — | |
| — | |
| — | |
| 06363444 | |
| 0826150001 |
Nearby Schools
| NAME: | DISTRICT: | DISTANCE: | |
|---|---|---|---|
|
Grade School
Wasco Elementary School |
303 | — | |
|
Middle School
Thompson Middle School |
303 | Not in DB | |
|
High School
St Charles North High School |
303 | Not in DB | |
Property History
| DATE: | EVENT: | PRICE: | SOURCE: |
|---|---|---|---|
| 31 May, 2007 | Sold | $422,000 | MRED MLS |
| 3 Apr, 2007 | Under contract | $434,900 | MRED MLS |
| — | Last price change | $449,000 | MRED MLS |
| 22 Dec, 2006 | Listed for sale | $449,000 | MRED MLS |
Room Specifics
Total Bedrooms: 5
Bedrooms Above Ground: 5
Bedrooms Below Ground: 0
Dimensions: —
Floor Type: —
Dimensions: —
Floor Type: —
Dimensions: —
Floor Type: —
Dimensions: —
Floor Type: —
Full Bathrooms: 3
Bathroom Amenities: Whirlpool
Bathroom in Basement: 0
Rooms: —
Basement Description: —
Other Specifics
| 2 | |
| — | |
| — | |
| — | |
| — | |
| 210X328X137X322 | |
| Unfinished | |
| — | |
| — | |
| — | |
| Not in DB | |
| — | |
| — | |
| — | |
| — |
Tax History
| Year | Property Taxes |
|---|---|
| 2007 | $5,814 |
Contact Agent
Nearby Similar Homes
Nearby Sold Comparables
Contact Agent
Listing Provided By
Baird & Warner







