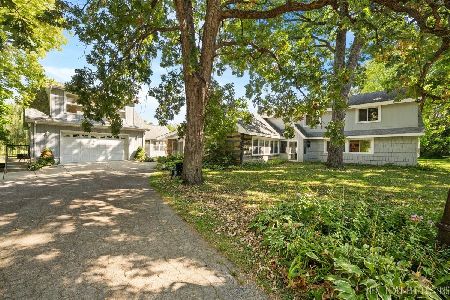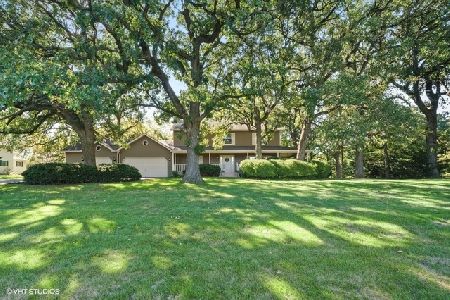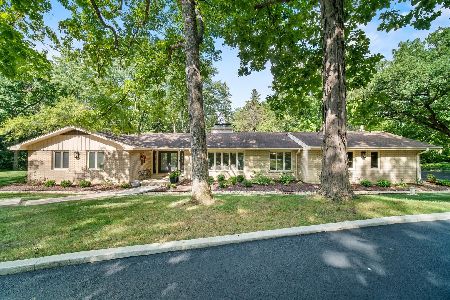3N831 Bridle Creek Drive, St Charles, Illinois 60175
$388,000
|
Sold
|
|
| Status: | Closed |
| Sqft: | 2,720 |
| Cost/Sqft: | $147 |
| Beds: | 4 |
| Baths: | 3 |
| Year Built: | 1990 |
| Property Taxes: | $0 |
| Days On Market: | 1948 |
| Lot Size: | 1,32 |
Description
Beautiful hillside walk-out ranch with million dollar views from almost every window! Entry foyer with open staircase leads to the finished walk-out basement. The cozy living room has a gorgeous floor to ceiling brick fireplace flanked by built-in shelves with accent windows above! The adjoining dining room with chair rail has beautiful views of the spacious backyard! You will absolutely love the eating space in the kitchen with its vaulted/beamed ceiling and wall of windows with stunning views! The rest of the kitchen offers plenty of cabinets as well as updated stainless steel appliances! Convenient first floor laundry/mudroom with built-in shelves and cabinets. Luxury master retreat has a recessed tray ceiling with crown molding accents, private atrium door to the deck, walk-in closet and en-suite bath with volume ceiling, skylight, dual vanities, whirlpool tub and separate shower! Two more generous size bedrooms and a full bath complete the main floor. The thoughtfully designed finished walk-out basement with abundant storage space can easily be further expanded for a variety of uses: in-law suite, home office, teen retreat... There is a family room with floor to ceiling brick fireplace, a possible game room/home office with slider to the awesome paver patio, bedroom four and a full bath! The never ending outdoor living space includes a large deck and an expansive brick paved patio (including a covered portion). This family friendly neighborhood is minutes from the Metra Train Station, Otter Cove Water Park, and local shopping & dining!!
Property Specifics
| Single Family | |
| — | |
| Walk-Out Ranch | |
| 1990 | |
| Full,Walkout | |
| — | |
| No | |
| 1.32 |
| Kane | |
| La Fox Woods | |
| — / Not Applicable | |
| None | |
| Private Well | |
| Septic-Private | |
| 10911072 | |
| 0826150009 |
Nearby Schools
| NAME: | DISTRICT: | DISTANCE: | |
|---|---|---|---|
|
Grade School
Wasco Elementary School |
303 | — | |
|
Middle School
Thompson Middle School |
303 | Not in DB | |
|
High School
St Charles North High School |
303 | Not in DB | |
Property History
| DATE: | EVENT: | PRICE: | SOURCE: |
|---|---|---|---|
| 22 Dec, 2020 | Sold | $388,000 | MRED MLS |
| 4 Nov, 2020 | Under contract | $400,000 | MRED MLS |
| 29 Oct, 2020 | Listed for sale | $400,000 | MRED MLS |





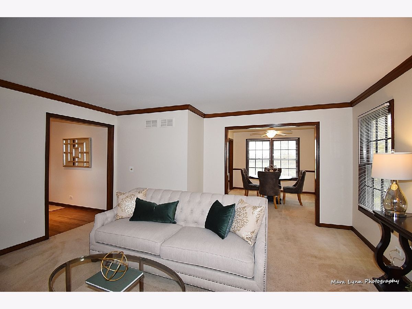
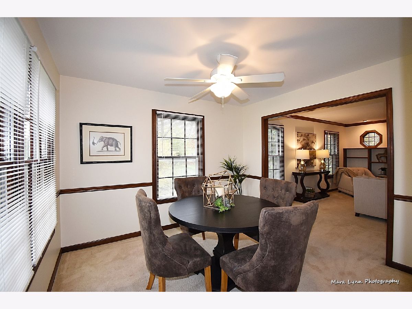
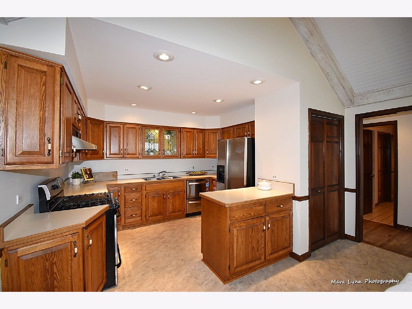
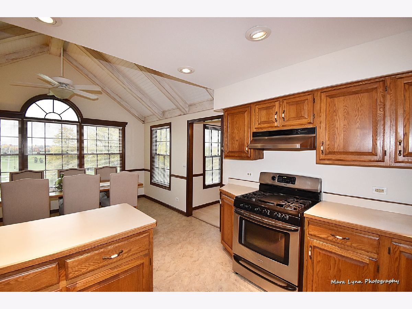
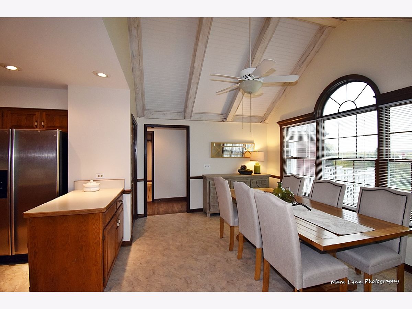
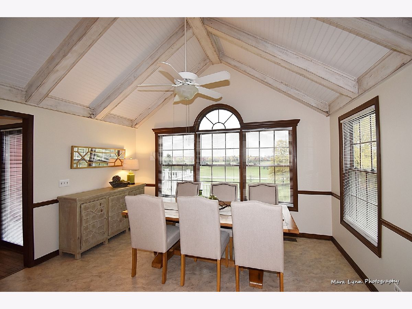
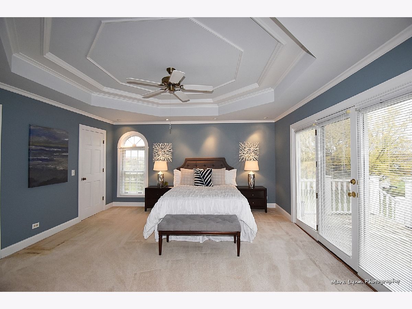

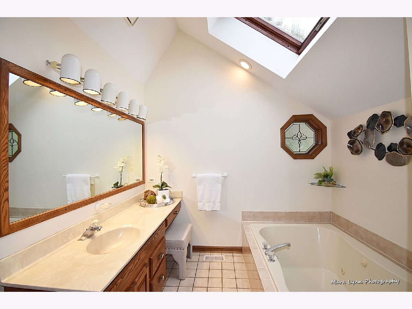
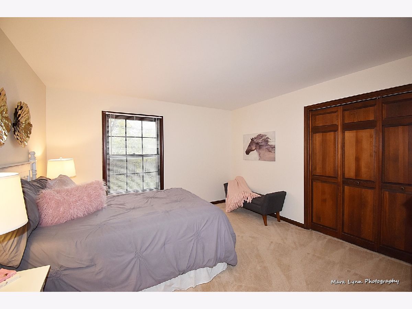
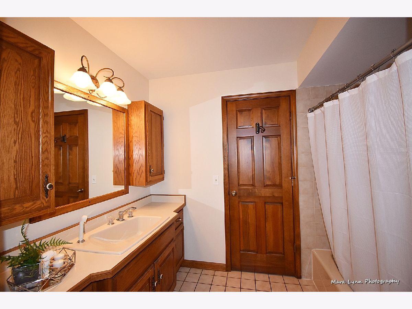
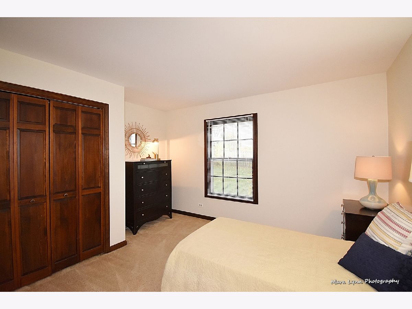
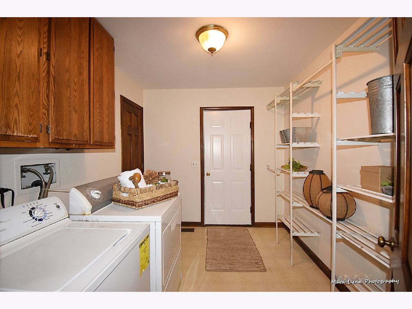
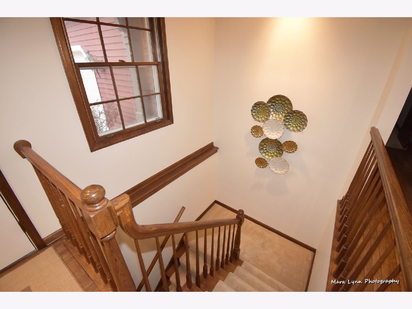
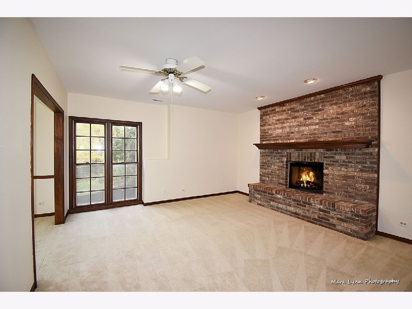
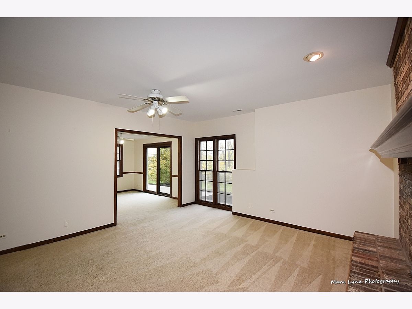
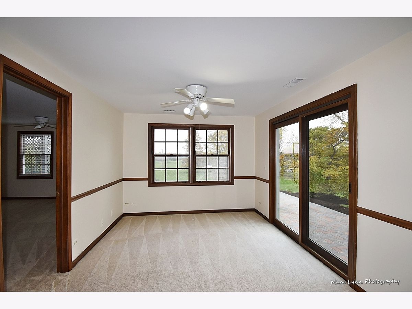
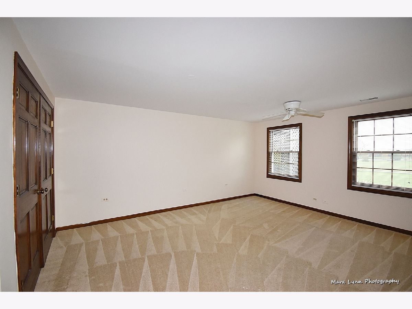
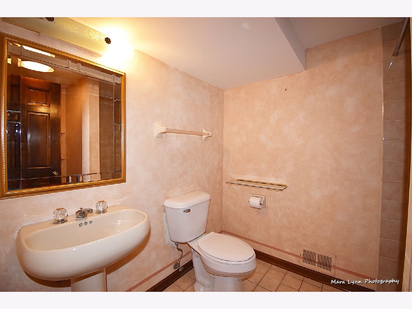
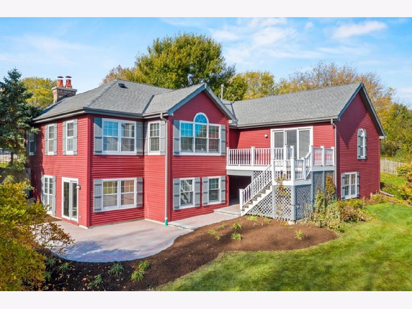
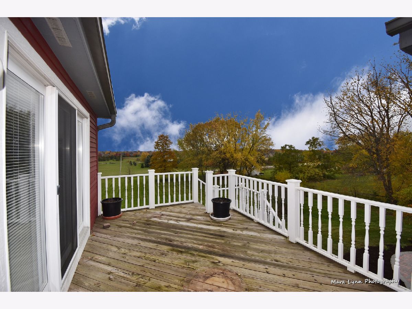
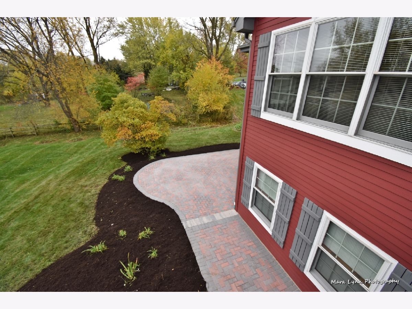
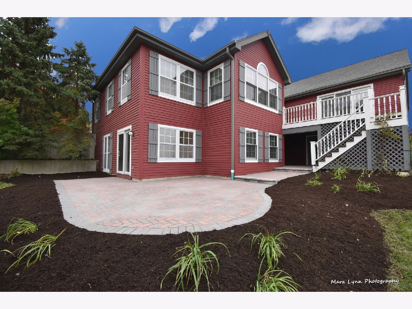
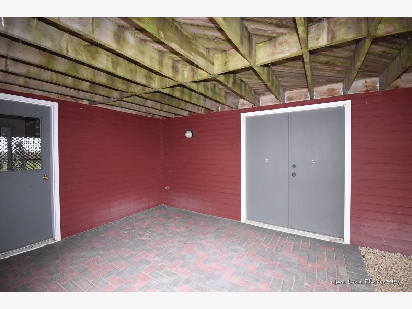
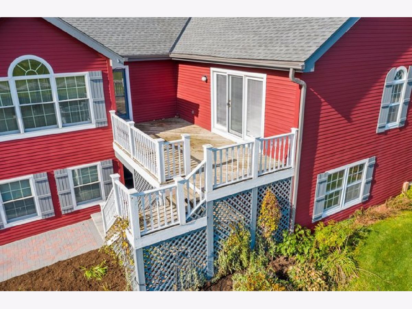
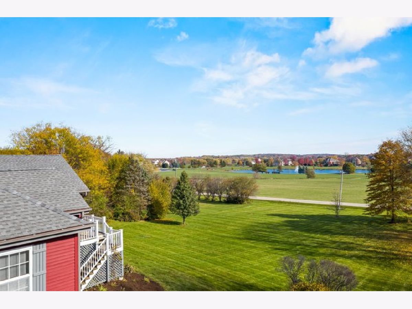
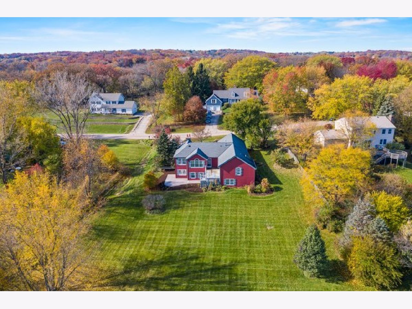
Room Specifics
Total Bedrooms: 4
Bedrooms Above Ground: 4
Bedrooms Below Ground: 0
Dimensions: —
Floor Type: Carpet
Dimensions: —
Floor Type: Carpet
Dimensions: —
Floor Type: Carpet
Full Bathrooms: 3
Bathroom Amenities: Whirlpool,Separate Shower
Bathroom in Basement: 1
Rooms: Den,Storage
Basement Description: Finished,Exterior Access
Other Specifics
| 2.1 | |
| Concrete Perimeter | |
| Asphalt | |
| Deck, Brick Paver Patio | |
| Landscaped,Mature Trees | |
| 127X331X214X322 | |
| — | |
| Full | |
| Vaulted/Cathedral Ceilings, Skylight(s), Hardwood Floors, In-Law Arrangement, First Floor Laundry, First Floor Full Bath | |
| Range, Dishwasher, Refrigerator, Washer, Dryer, Stainless Steel Appliance(s) | |
| Not in DB | |
| Street Paved | |
| — | |
| — | |
| Wood Burning, Gas Starter |
Tax History
| Year | Property Taxes |
|---|
Contact Agent
Nearby Sold Comparables
Contact Agent
Listing Provided By
REMAX All Pro - St Charles

