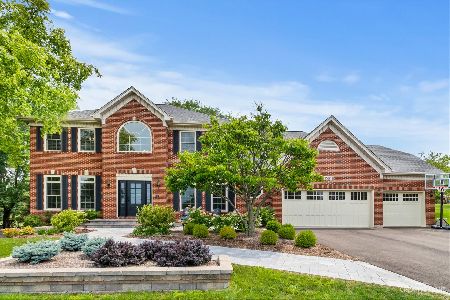3N833 Arbor Creek Road, St Charles, Illinois 60175
$320,000
|
Sold
|
|
| Status: | Closed |
| Sqft: | 2,782 |
| Cost/Sqft: | $136 |
| Beds: | 4 |
| Baths: | 3 |
| Year Built: | 1995 |
| Property Taxes: | $9,696 |
| Days On Market: | 2890 |
| Lot Size: | 0,99 |
Description
This 2 story custom built home set high on a hill facing pond. one acre lot gives you space from your neighbors but is close to all the amenities of St.Charles downtown, Geneva and Randall Rd. Offers a functional balance of beauty, comfort and convenience. Two story foyer, inviting family room w. skylights and fire place opens to the kitchen w. granite counters and hand painted tiles for back splash. Glass door opens to huge deck plus screened gazebo overlooking beautiful and private backyard. Spacious master bedroom w. ultra master bath, double sink, Jacuzzi, walk-in closet. First floor den and finished English basement. New roof was installed in 2017, furnace and Central air in 2016.
Property Specifics
| Single Family | |
| — | |
| Traditional | |
| 1995 | |
| English | |
| TRADITIONAL | |
| No | |
| 0.99 |
| Kane | |
| Arbor Creek | |
| 475 / Annual | |
| Insurance | |
| Private Well | |
| Septic-Private | |
| 09875186 | |
| 0825228026 |
Nearby Schools
| NAME: | DISTRICT: | DISTANCE: | |
|---|---|---|---|
|
Grade School
Bell-graham Elementary School |
303 | — | |
|
Middle School
Thompson Middle School |
303 | Not in DB | |
|
High School
St Charles East High School |
303 | Not in DB | |
Property History
| DATE: | EVENT: | PRICE: | SOURCE: |
|---|---|---|---|
| 12 Jun, 2018 | Sold | $320,000 | MRED MLS |
| 18 Apr, 2018 | Under contract | $379,000 | MRED MLS |
| 6 Mar, 2018 | Listed for sale | $379,000 | MRED MLS |
| 20 Aug, 2021 | Sold | $600,000 | MRED MLS |
| 16 Jul, 2021 | Under contract | $539,000 | MRED MLS |
| 15 Jul, 2021 | Listed for sale | $539,000 | MRED MLS |
Room Specifics
Total Bedrooms: 4
Bedrooms Above Ground: 4
Bedrooms Below Ground: 0
Dimensions: —
Floor Type: Carpet
Dimensions: —
Floor Type: Carpet
Dimensions: —
Floor Type: Carpet
Full Bathrooms: 3
Bathroom Amenities: Whirlpool,Separate Shower
Bathroom in Basement: 0
Rooms: Den,Recreation Room
Basement Description: Finished
Other Specifics
| 3 | |
| Concrete Perimeter | |
| Asphalt | |
| Deck, Gazebo | |
| — | |
| 327X300 | |
| Full | |
| Full | |
| Vaulted/Cathedral Ceilings, Skylight(s), Hardwood Floors, First Floor Laundry | |
| Range, Microwave, Dishwasher, Refrigerator, Washer, Dryer, Disposal, Built-In Oven | |
| Not in DB | |
| Street Lights, Street Paved | |
| — | |
| — | |
| Wood Burning, Gas Log |
Tax History
| Year | Property Taxes |
|---|---|
| 2018 | $9,696 |
| 2021 | $9,333 |
Contact Agent
Nearby Sold Comparables
Contact Agent
Listing Provided By
Re/Max Signature Homes





