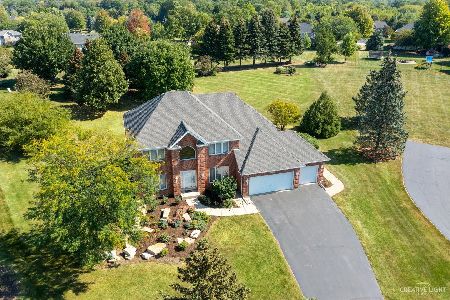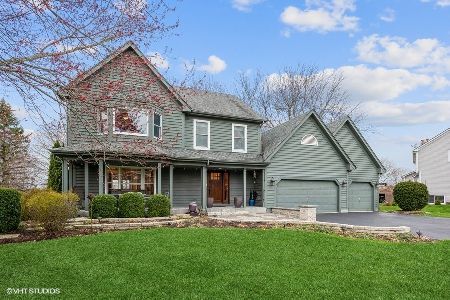3N835 Meadowridge Circle, St Charles, Illinois 60175
$420,000
|
Sold
|
|
| Status: | Closed |
| Sqft: | 2,662 |
| Cost/Sqft: | $158 |
| Beds: | 4 |
| Baths: | 4 |
| Year Built: | 1993 |
| Property Taxes: | $9,387 |
| Days On Market: | 1949 |
| Lot Size: | 0,00 |
Description
This home is move-in ready and perfect for an active family or avid entertainer. The two-story foyer and entire home feature custom oak woodwork. The dining room has a trayed ceiling. The 1st floor study features built-in book shelves, a bay window, and privacy with double French doors. The gourmet kitchen has granite counter tops, a center island, desk area and matching coffee bar in dinette. The kitchen features custom under cabinet and soffit level lighting. The spacious family room includes a vaulted ceiling, wood burning fireplace with gas log, built in bookshelves and custom crown and dental molding with integrated lighting. The first-floor laundry has a soak sink, laundry chute from master bedroom, and access to an indoor/outdoor dog run. Upstairs, the master bedroom is an owner's retreat with a gas/glass ceramic fireplace, trayed ceiling, walk-in closet and full additional cedar closet. The on-suite has a jetted tub, large shower, extended length vanity and large linen closet. A fully finished English basement includes a cherry/Corian bar with under-bar and soffit lighting, full sink and room for a full-sized refrigerator. There is a full bath and 5th bedroom on this level as well as a storage area with built in shelving and a second soak sink. The attached 4 bay garage is heated, includes cabinet and built-in shelving for storage, has access to the outdoor dog run. Outside space includes a double level deck with lighted, covered pergola, a shed and small raised bed garden area.
Property Specifics
| Single Family | |
| — | |
| — | |
| 1993 | |
| English | |
| — | |
| No | |
| — |
| Kane | |
| Arbor Creek | |
| — / Not Applicable | |
| None | |
| Private Well | |
| Septic-Private | |
| 10889859 | |
| 0825228014 |
Nearby Schools
| NAME: | DISTRICT: | DISTANCE: | |
|---|---|---|---|
|
Grade School
Bell-graham Elementary School |
303 | — | |
Property History
| DATE: | EVENT: | PRICE: | SOURCE: |
|---|---|---|---|
| 30 Nov, 2020 | Sold | $420,000 | MRED MLS |
| 9 Oct, 2020 | Under contract | $419,900 | MRED MLS |
| 2 Oct, 2020 | Listed for sale | $419,900 | MRED MLS |
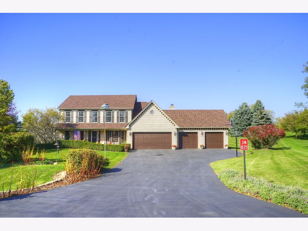
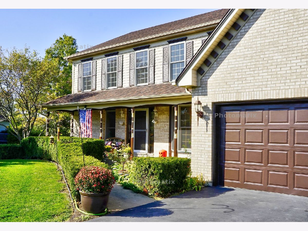
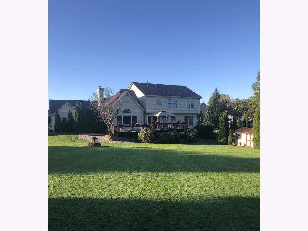
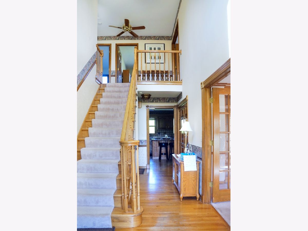
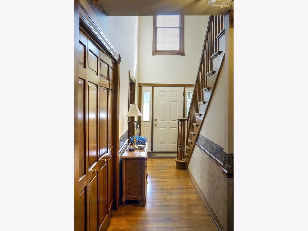
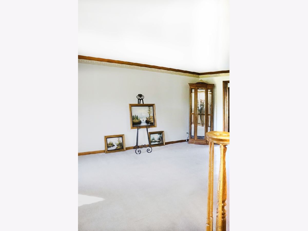
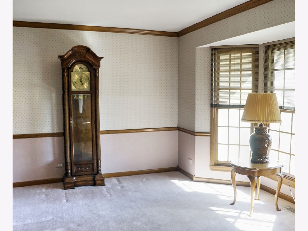
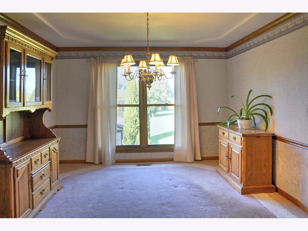
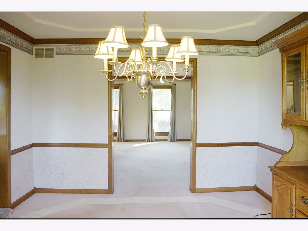
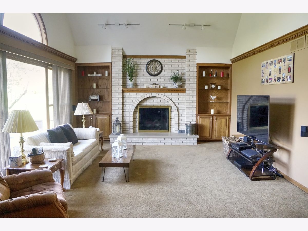
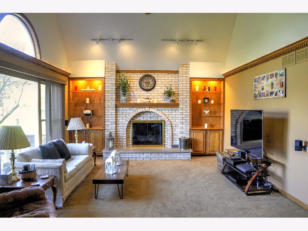
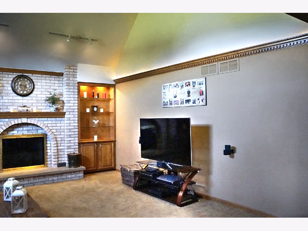
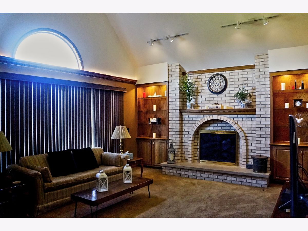
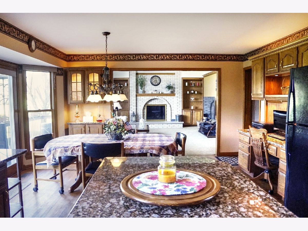
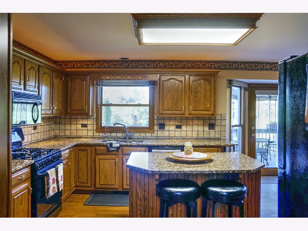
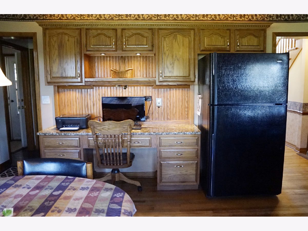
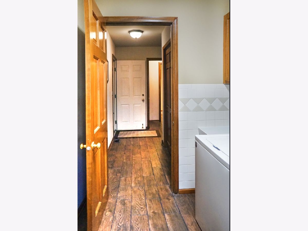
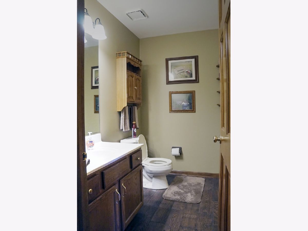
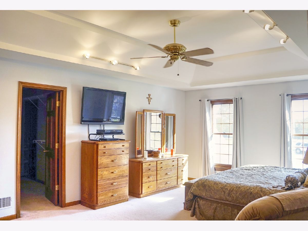
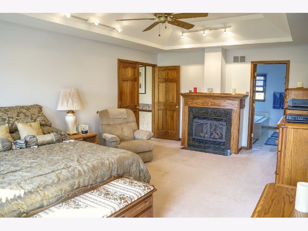
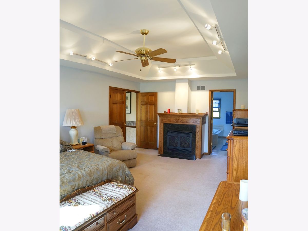
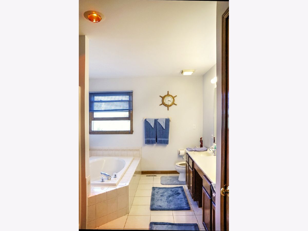
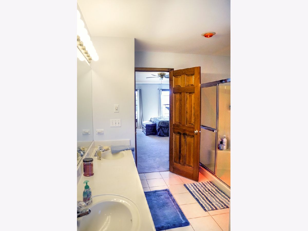
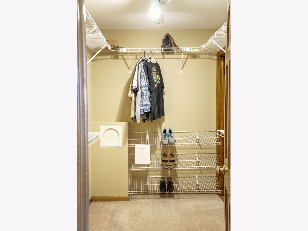
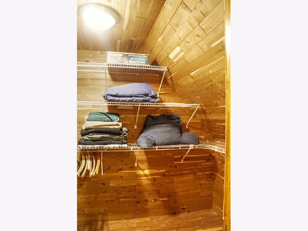
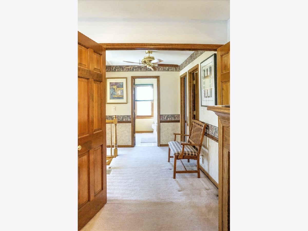
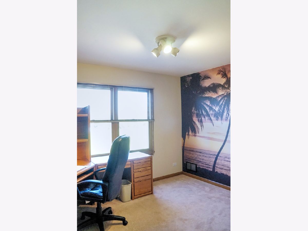
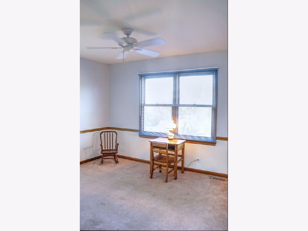
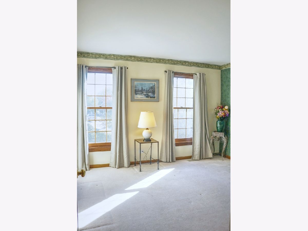
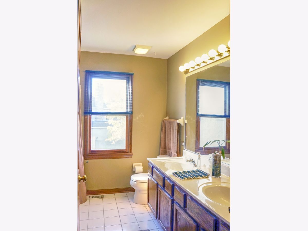
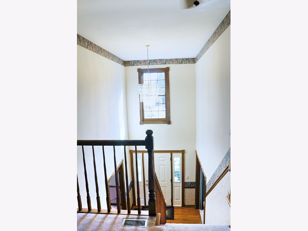
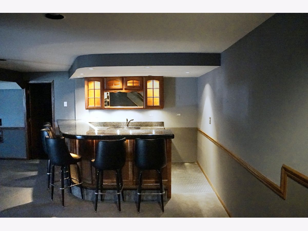
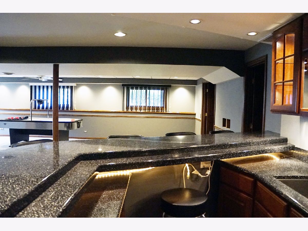
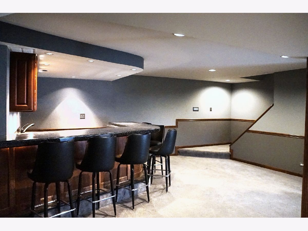
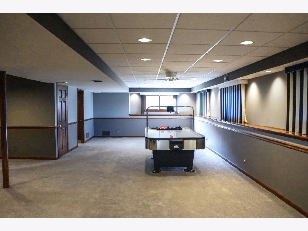
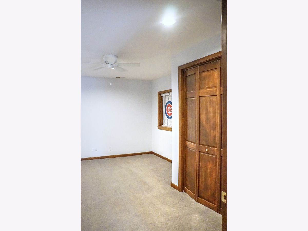
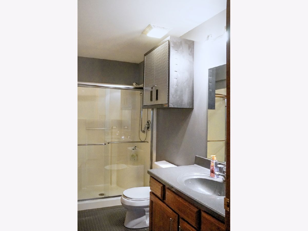
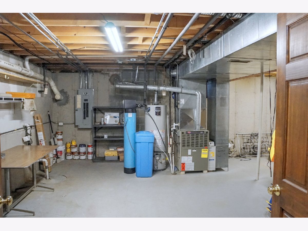
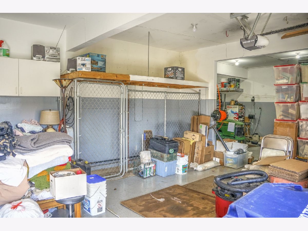
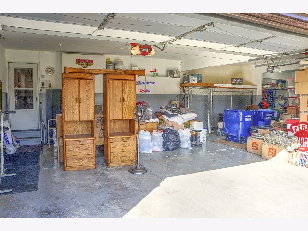
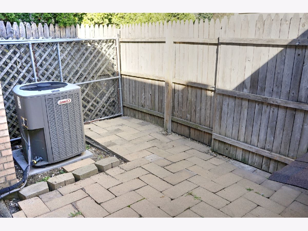
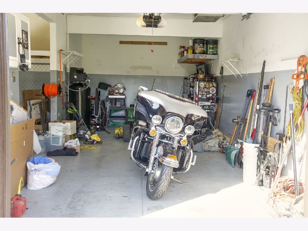
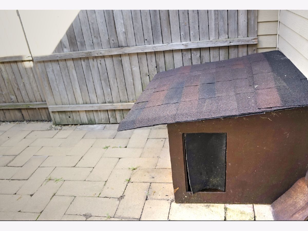
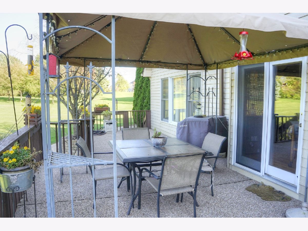
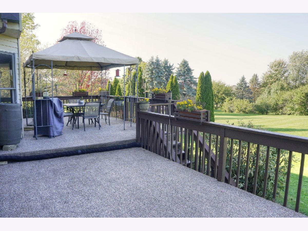
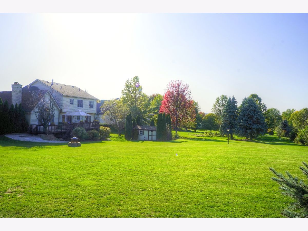
Room Specifics
Total Bedrooms: 5
Bedrooms Above Ground: 4
Bedrooms Below Ground: 1
Dimensions: —
Floor Type: Carpet
Dimensions: —
Floor Type: Carpet
Dimensions: —
Floor Type: Carpet
Dimensions: —
Floor Type: —
Full Bathrooms: 4
Bathroom Amenities: Whirlpool,Separate Shower,Double Sink
Bathroom in Basement: 1
Rooms: Bedroom 5,Den
Basement Description: Finished
Other Specifics
| 4 | |
| — | |
| Asphalt | |
| — | |
| — | |
| 71X274X295X246 | |
| — | |
| Full | |
| Vaulted/Cathedral Ceilings, Bar-Wet, Hardwood Floors, Wood Laminate Floors, First Floor Laundry, Built-in Features, Walk-In Closet(s), Bookcases, Some Carpeting, Special Millwork, Some Wood Floors, Drapes/Blinds, Granite Counters, Separate Dining Room, Some Wall-To-Wal | |
| Range, Microwave, Dishwasher, Refrigerator, Washer, Dryer, Water Purifier Owned, Water Softener Owned, Front Controls on Range/Cooktop, Gas Cooktop, Gas Oven | |
| Not in DB | |
| — | |
| — | |
| — | |
| Wood Burning, Attached Fireplace Doors/Screen, Gas Log |
Tax History
| Year | Property Taxes |
|---|---|
| 2020 | $9,387 |
Contact Agent
Nearby Sold Comparables
Contact Agent
Listing Provided By
Kettley & Co. Inc. - Sugar Grove


