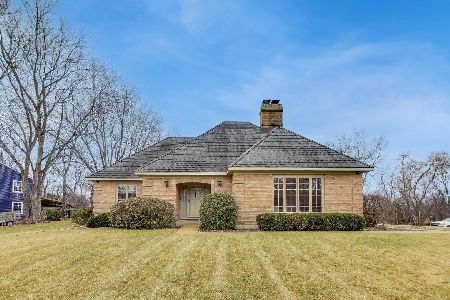3N978 Thornly Road, St Charles, Illinois 60175
$370,000
|
Sold
|
|
| Status: | Closed |
| Sqft: | 2,712 |
| Cost/Sqft: | $142 |
| Beds: | 4 |
| Baths: | 3 |
| Year Built: | 1969 |
| Property Taxes: | $8,136 |
| Days On Market: | 1946 |
| Lot Size: | 0,57 |
Description
Situated in the beautiful Wild Rose subdivision this gambrel roof home has ample room for living. Walk to Wild Rose Elementary School and enjoy the playground. Nestled among the trees this home offers a side-load garage, 4 large bedrooms, 2.1 baths, walk-in attic, hardwood floors, stainless appliances, first floor laundry with front load washer and dryer. Partially finished basement with a second set of washer and dryer, owner owned water softener, and storage. There are two fireplaces, one in the living room and the second in the spacious family room. When you enter this home the brick flooring, you will feel the warmth of this home. The first floor half bath has William Morris wallpaper. The bedrooms all have hardwood floors. A terrific value in a great area!
Property Specifics
| Single Family | |
| — | |
| Traditional | |
| 1969 | |
| Full | |
| — | |
| No | |
| 0.57 |
| Kane | |
| Wild Rose | |
| — / Not Applicable | |
| None | |
| Public | |
| Public Sewer | |
| 10896272 | |
| 0928126003 |
Nearby Schools
| NAME: | DISTRICT: | DISTANCE: | |
|---|---|---|---|
|
Grade School
Wild Rose Elementary School |
303 | — | |
Property History
| DATE: | EVENT: | PRICE: | SOURCE: |
|---|---|---|---|
| 1 Dec, 2020 | Sold | $370,000 | MRED MLS |
| 14 Oct, 2020 | Under contract | $385,000 | MRED MLS |
| 5 Oct, 2020 | Listed for sale | $385,000 | MRED MLS |
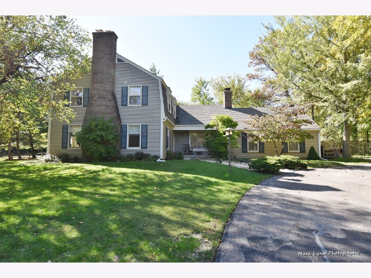
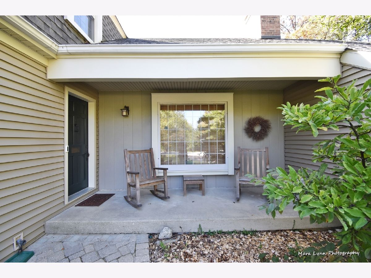
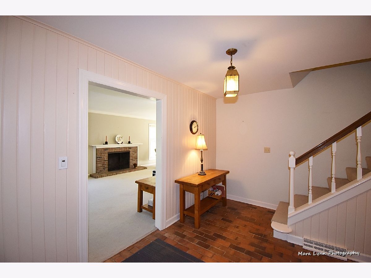
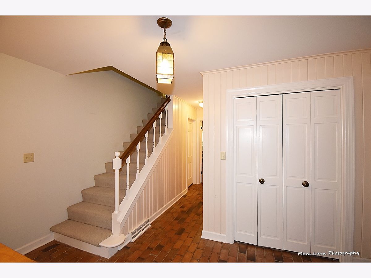
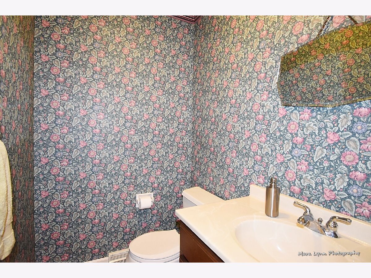
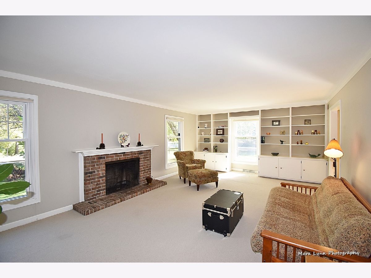
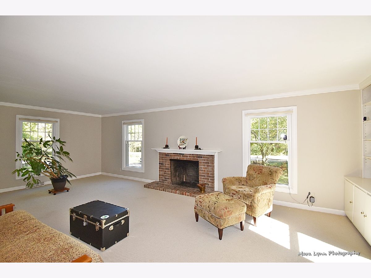
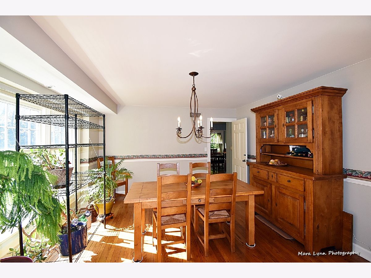
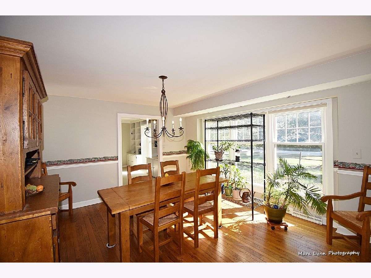
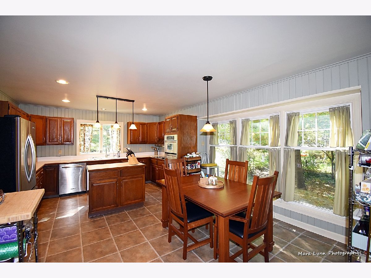
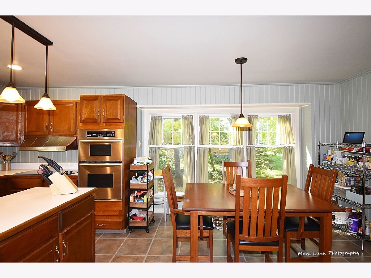
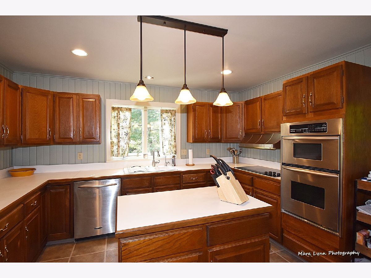
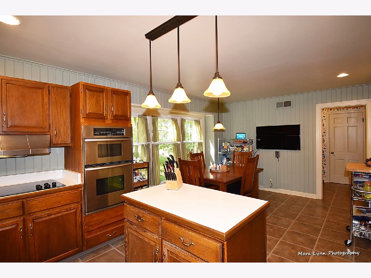
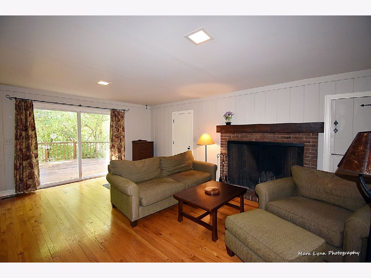
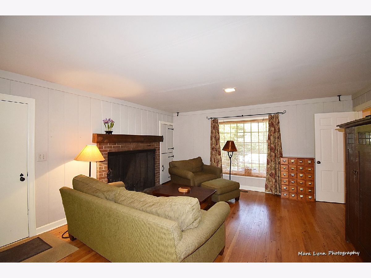
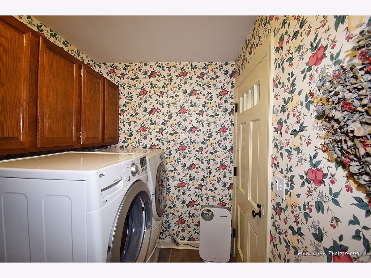
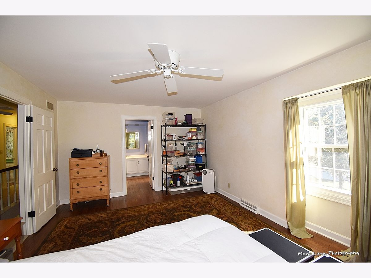
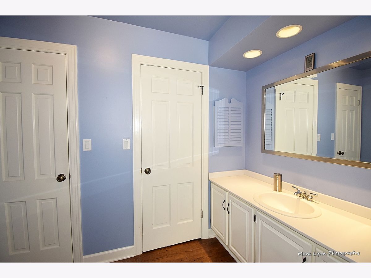
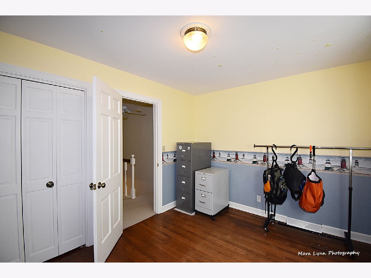
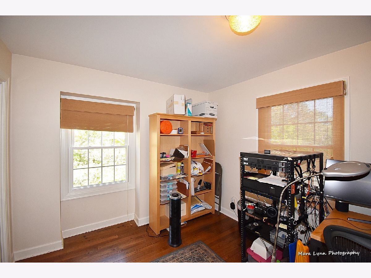
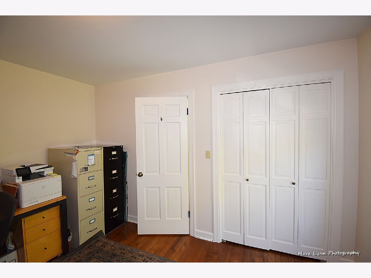
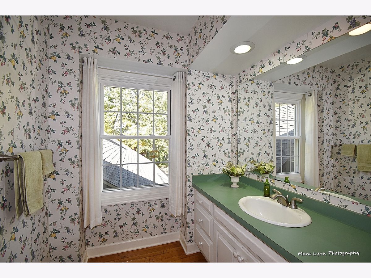
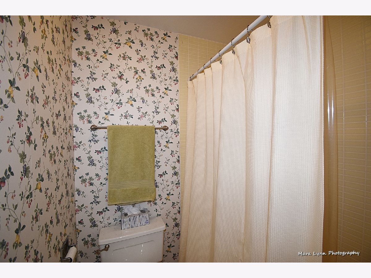
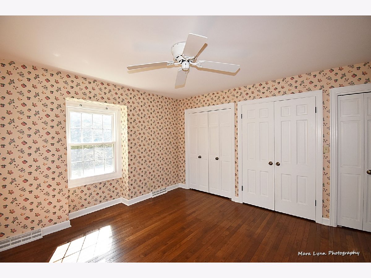
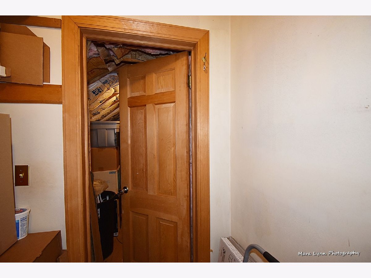
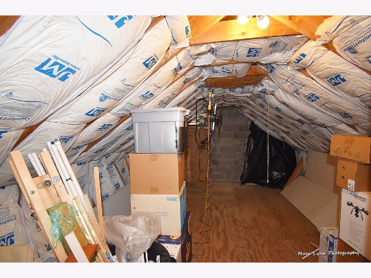
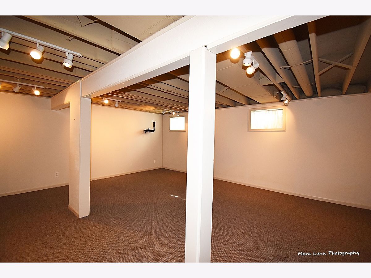
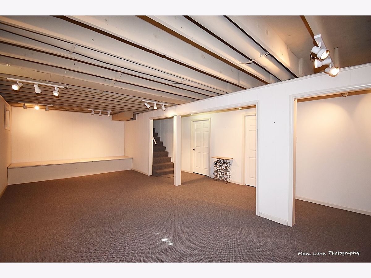
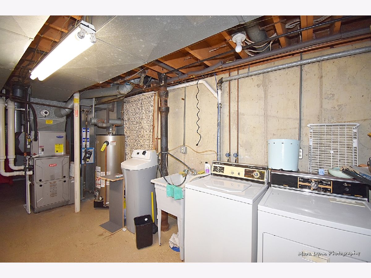
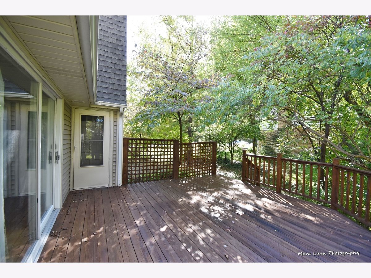
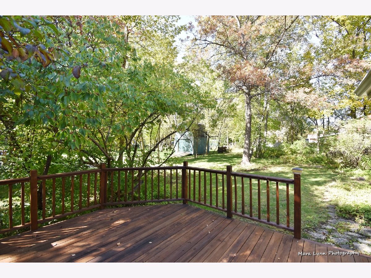
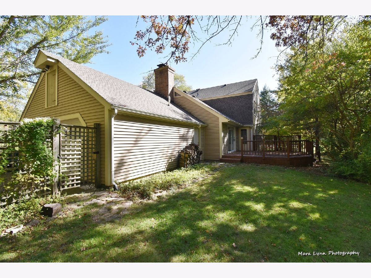
Room Specifics
Total Bedrooms: 4
Bedrooms Above Ground: 4
Bedrooms Below Ground: 0
Dimensions: —
Floor Type: Hardwood
Dimensions: —
Floor Type: Hardwood
Dimensions: —
Floor Type: Hardwood
Full Bathrooms: 3
Bathroom Amenities: Separate Shower
Bathroom in Basement: 0
Rooms: Recreation Room
Basement Description: Partially Finished
Other Specifics
| 2 | |
| Concrete Perimeter | |
| Asphalt | |
| Deck, Storms/Screens | |
| Corner Lot,Wooded,Mature Trees | |
| 193X130X185X130 | |
| Dormer | |
| Full | |
| Hardwood Floors, Wood Laminate Floors, First Floor Laundry, Walk-In Closet(s), Bookcases, Some Carpeting, Some Window Treatmnt, Some Wood Floors, Drapes/Blinds | |
| Double Oven, Microwave, Dishwasher, Refrigerator, Washer, Dryer, Disposal, Stainless Steel Appliance(s), Cooktop, Range Hood, Water Purifier, Water Softener, Water Softener Owned, Electric Cooktop, Electric Oven, Range Hood | |
| Not in DB | |
| Street Paved | |
| — | |
| — | |
| Wood Burning, Attached Fireplace Doors/Screen, Gas Starter, Masonry |
Tax History
| Year | Property Taxes |
|---|---|
| 2020 | $8,136 |
Contact Agent
Nearby Similar Homes
Nearby Sold Comparables
Contact Agent
Listing Provided By
Coldwell Banker Residential Br


