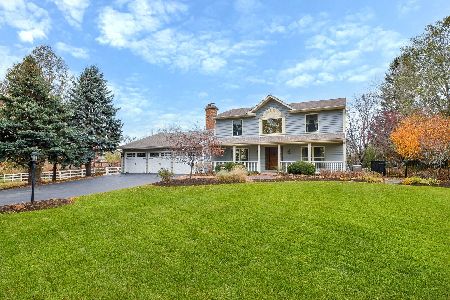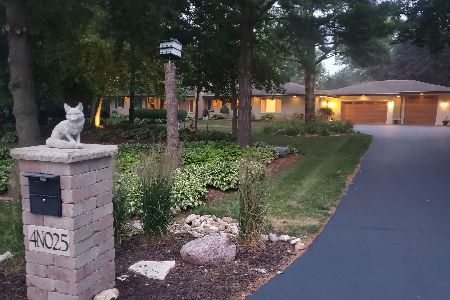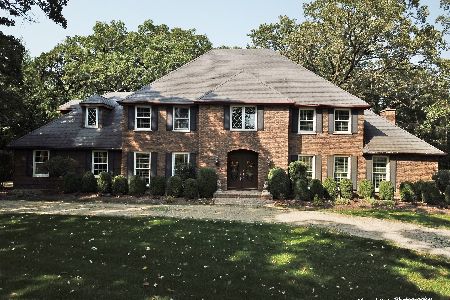3N979 Farmview Road, Elburn, Illinois 60119
$370,000
|
Sold
|
|
| Status: | Closed |
| Sqft: | 2,608 |
| Cost/Sqft: | $146 |
| Beds: | 3 |
| Baths: | 4 |
| Year Built: | 1988 |
| Property Taxes: | $8,505 |
| Days On Market: | 2088 |
| Lot Size: | 2,50 |
Description
Immaculate two story home nestled on 2.5 beautifully landscaped acres with mature trees. Large covered front porch, concrete drive, 3-car attached garage, backyard deck perfect for entertaining and relaxing, plus a convenient storage shed. Fabulous private location yet close to Metra train. Step inside to find neutral decor, hardwood floors, and tons of natural light. True move-in condition. Eat-in kitchen with tile floor includes ample cabinet and counter space plus door to the deck. Formal dining room for those special meals with friends and family. Family room with cozy gas log fireplace. 1st floor laundry and powder room. Upstairs, bedroom sizes are generous and include the expansive master suite complete with sitting area and private bath offering a double bowl vanity, whirlpool tub and separate shower. All 3 bedrooms have hardwood floors. Large floored attic provides TONS of storage space. There's even more living space in the full finished basement complete with rec room, game room, multi-sided gas log fireplace, office and full bath! This home truly has it all! Peaceful location and an unbeatable price! MUST SEE!
Property Specifics
| Single Family | |
| — | |
| — | |
| 1988 | |
| Full | |
| — | |
| No | |
| 2.5 |
| Kane | |
| — | |
| — / Not Applicable | |
| None | |
| Private Well | |
| Septic-Private | |
| 10705360 | |
| 0828200010 |
Nearby Schools
| NAME: | DISTRICT: | DISTANCE: | |
|---|---|---|---|
|
Grade School
Wasco Elementary School |
303 | — | |
|
Middle School
Thompson Middle School |
303 | Not in DB | |
|
High School
St Charles North High School |
303 | Not in DB | |
Property History
| DATE: | EVENT: | PRICE: | SOURCE: |
|---|---|---|---|
| 29 Jun, 2020 | Sold | $370,000 | MRED MLS |
| 8 May, 2020 | Under contract | $379,900 | MRED MLS |
| 4 May, 2020 | Listed for sale | $379,900 | MRED MLS |

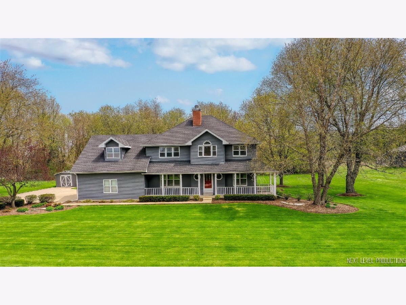
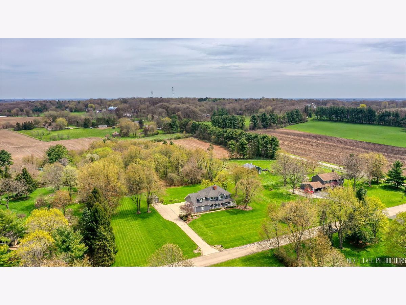
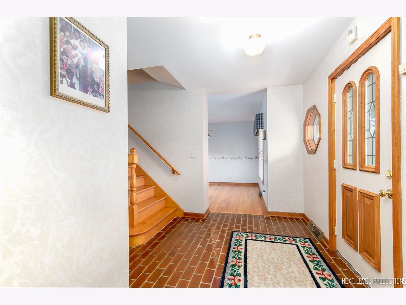
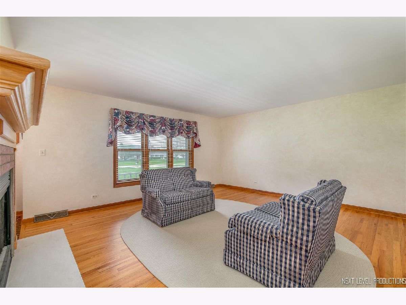
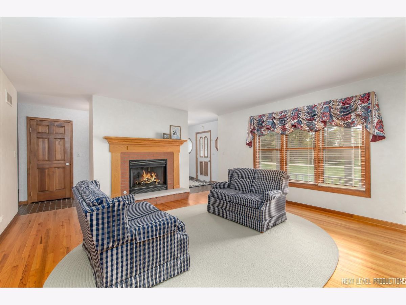
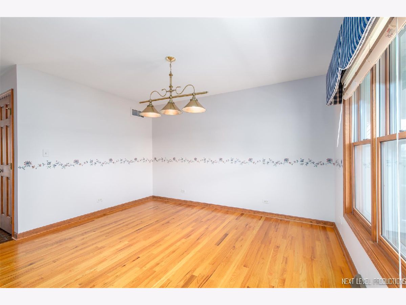
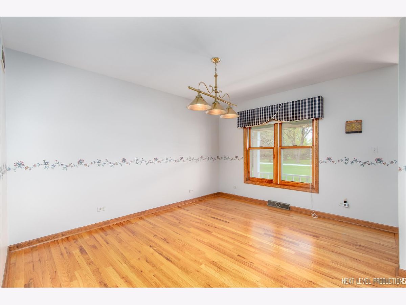
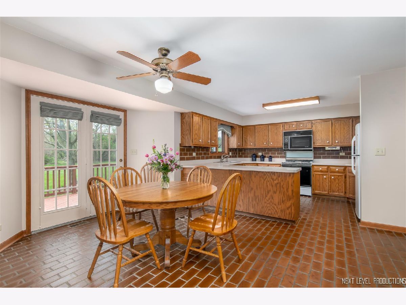
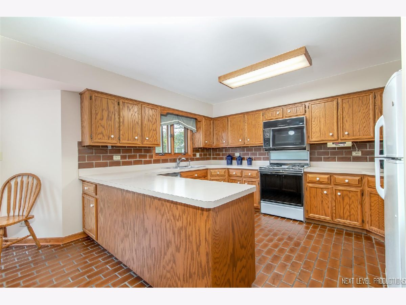
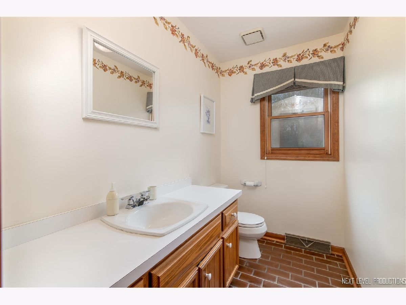
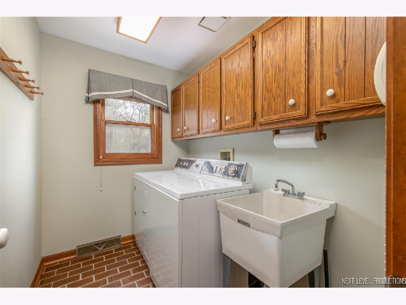
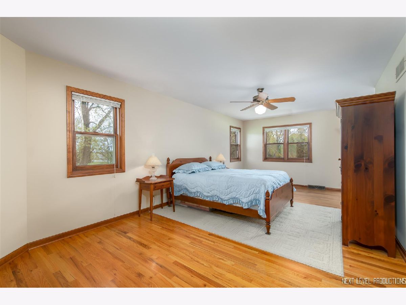
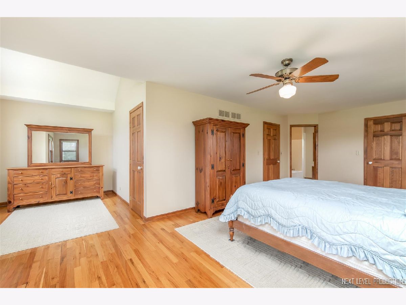
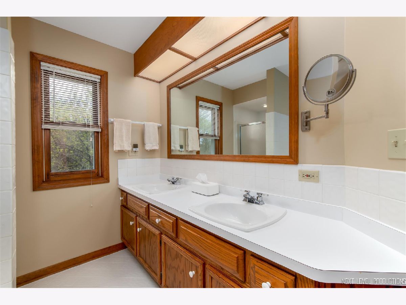
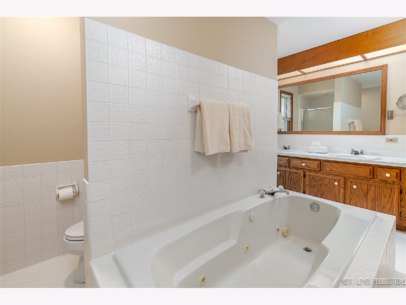
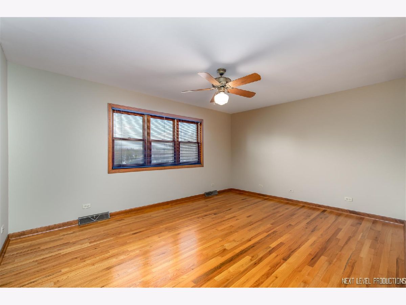
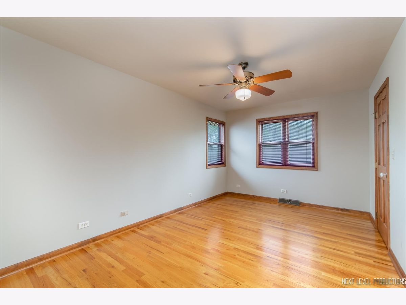
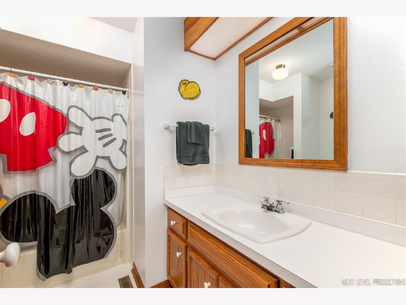
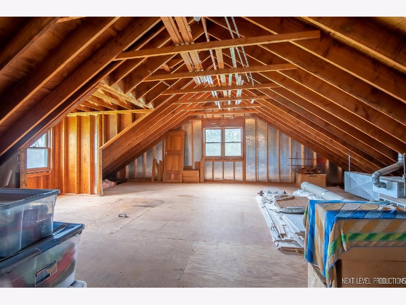
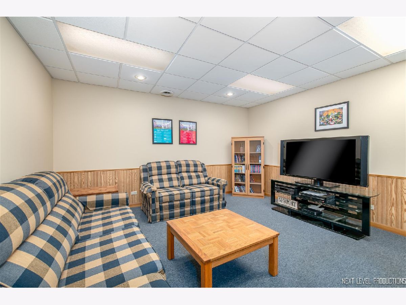
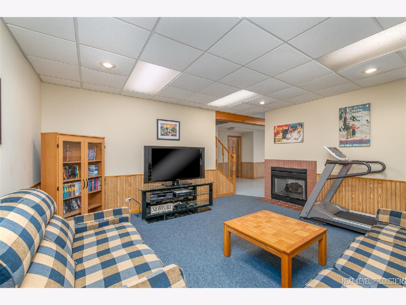
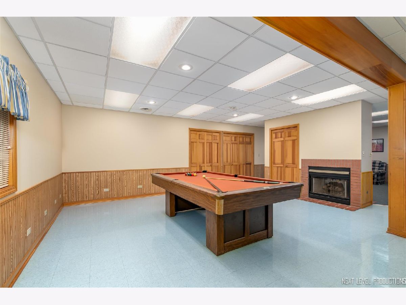
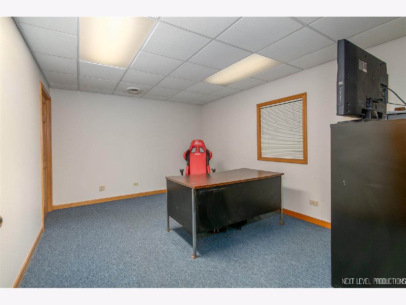
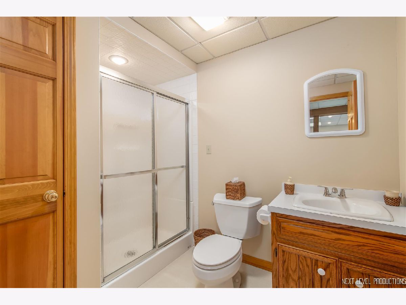
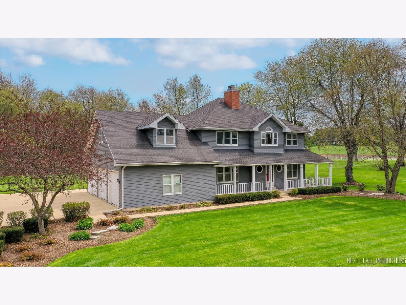
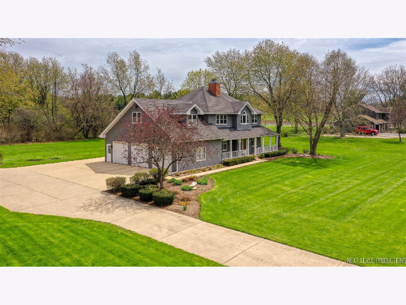
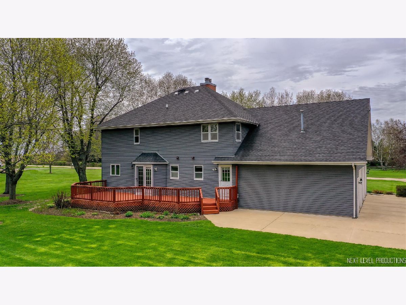
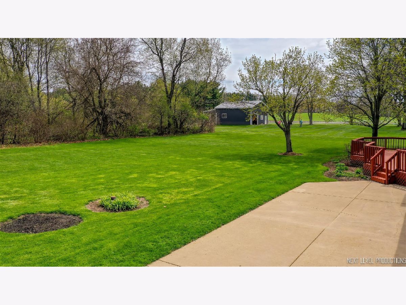
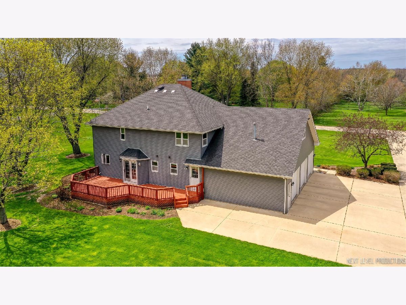
Room Specifics
Total Bedrooms: 3
Bedrooms Above Ground: 3
Bedrooms Below Ground: 0
Dimensions: —
Floor Type: Hardwood
Dimensions: —
Floor Type: Hardwood
Full Bathrooms: 4
Bathroom Amenities: Whirlpool,Separate Shower,Double Sink
Bathroom in Basement: 1
Rooms: Sitting Room
Basement Description: Finished
Other Specifics
| 3 | |
| Concrete Perimeter | |
| Concrete | |
| Deck, Porch, Storms/Screens | |
| Landscaped,Mature Trees | |
| 108985 | |
| — | |
| Full | |
| Hardwood Floors, First Floor Laundry | |
| Range, Microwave, Dishwasher, Refrigerator, Washer, Dryer | |
| Not in DB | |
| Street Paved | |
| — | |
| — | |
| Double Sided, Gas Log, Gas Starter |
Tax History
| Year | Property Taxes |
|---|---|
| 2020 | $8,505 |
Contact Agent
Nearby Sold Comparables
Contact Agent
Listing Provided By
REMAX All Pro - St Charles

