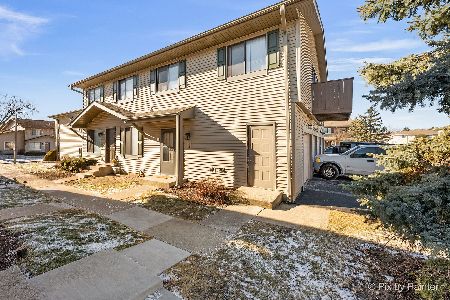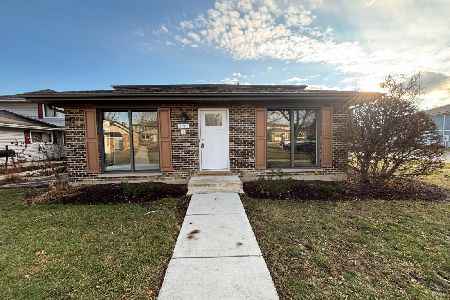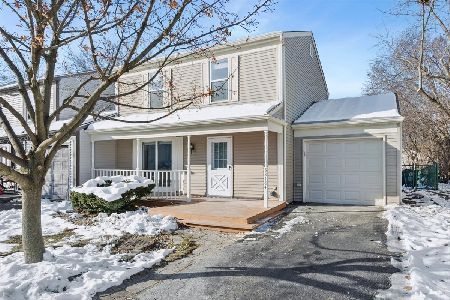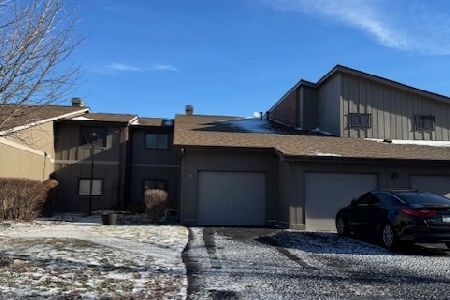3S012 Timber Drive, Warrenville, Illinois 60555
$202,000
|
Sold
|
|
| Status: | Closed |
| Sqft: | 1,448 |
| Cost/Sqft: | $143 |
| Beds: | 2 |
| Baths: | 2 |
| Year Built: | 1991 |
| Property Taxes: | $3,086 |
| Days On Market: | 6819 |
| Lot Size: | 0,00 |
Description
Dynamite! The best of the best-End Unit townhome! Contemporary styled home with vaulted ceilings, 3 skylights, huge family room/loft & luxurious 20x13 master bedroom/bath suite w/double sinks, separate tub & shower! Upgraded with custom window shutters, ceiling fans, Pergo floors, private patio. Newer black & stainless steel appliances, countertops & remodeled powder. PLUS 2 car garage! Crisp Clean & Neutral Decor!
Property Specifics
| Condos/Townhomes | |
| — | |
| — | |
| 1991 | |
| — | |
| CHESTNUT | |
| No | |
| — |
| Du Page | |
| Timber Creek | |
| 180 / — | |
| — | |
| — | |
| — | |
| 06532555 | |
| 0434124060 |
Nearby Schools
| NAME: | DISTRICT: | DISTANCE: | |
|---|---|---|---|
|
Grade School
Johnson Elementary School |
200 | — | |
|
Middle School
Hubble Middle School |
200 | Not in DB | |
|
High School
Wheaton Warrenville South H S |
200 | Not in DB | |
Property History
| DATE: | EVENT: | PRICE: | SOURCE: |
|---|---|---|---|
| 20 Aug, 2007 | Sold | $202,000 | MRED MLS |
| 24 Jun, 2007 | Under contract | $206,500 | MRED MLS |
| 30 May, 2007 | Listed for sale | $206,500 | MRED MLS |
Room Specifics
Total Bedrooms: 2
Bedrooms Above Ground: 2
Bedrooms Below Ground: 0
Dimensions: —
Floor Type: —
Full Bathrooms: 2
Bathroom Amenities: Separate Shower,Double Sink
Bathroom in Basement: 0
Rooms: —
Basement Description: —
Other Specifics
| 2 | |
| — | |
| — | |
| — | |
| — | |
| COMMON | |
| — | |
| — | |
| — | |
| — | |
| Not in DB | |
| — | |
| — | |
| — | |
| — |
Tax History
| Year | Property Taxes |
|---|---|
| 2007 | $3,086 |
Contact Agent
Nearby Similar Homes
Nearby Sold Comparables
Contact Agent
Listing Provided By
RE/MAX Affiliates, Inc.







