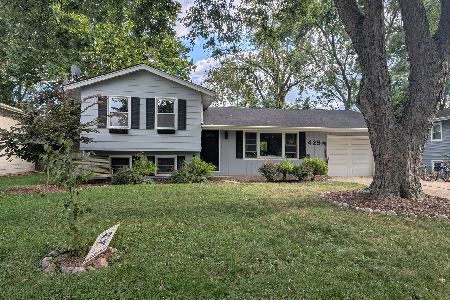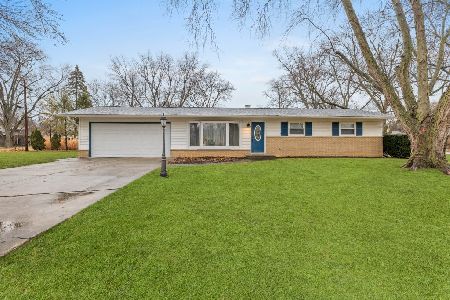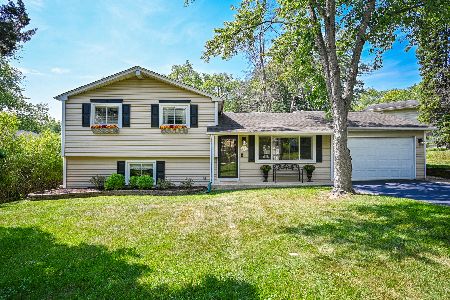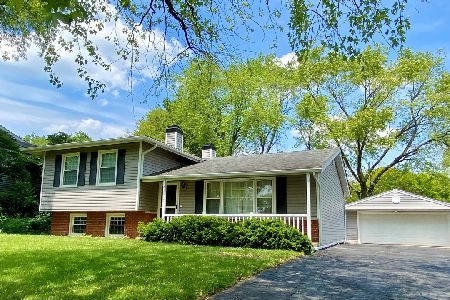3S024 Sequoia Drive, Glen Ellyn, Illinois 60137
$427,000
|
Sold
|
|
| Status: | Closed |
| Sqft: | 1,803 |
| Cost/Sqft: | $250 |
| Beds: | 4 |
| Baths: | 2 |
| Year Built: | 1963 |
| Property Taxes: | $5,623 |
| Days On Market: | 838 |
| Lot Size: | 0,26 |
Description
Get Ready to Be Amazed! Your Dream Home Awaits Step into the extraordinary when you walk through the doors of this magnificent, open-concept Great Room Kitchen! It's a jaw-dropping transformation straight out of your favorite HGTV show. This light-filled abode offers the very essence of modern living, embodying today's lifestyle in every square foot. The Heart of the Home: You won't believe your eyes when you see the spacious, well-equipped kitchen, featuring an abundance of cabinets with a generous island, and table space that seamlessly flows into the cozy family room. It's the perfect spot for entertaining friends and family. Elegance Meets Comfort: Throughout the entire home, you'll find extensive hardwoods that radiate timeless elegance. The primary suite is your private sanctuary, complete with an electric fireplace and a spa-like dual-vanity and dual-shower bathroom that will make every day feel like a luxurious retreat. Room for Everyone: Upstairs, discover three additional bedrooms, each offering comfort and style, along with a full bath that caters to your household's needs. Your Own Oasis: Step into the private fenced yard that offers the perfect atmosphere for entertaining and making lasting memories around the fire pit. A Perfect Location: Located in a fantastic area, you're just a stone's throw away from the Morton Arboretum, shopping, and easy highway access. This is the lifestyle you've been dreaming of! Upgrades Galore: Be sure to ask about the comprehensive list of upgrades and improvements. You'll be blown away by the meticulous care and attention that went into making this home a masterpiece. Don't miss the chance to make this incredible home your own. Contact us today for a private showing and let your HGTV-inspired dreams come true!
Property Specifics
| Single Family | |
| — | |
| — | |
| 1963 | |
| — | |
| — | |
| No | |
| 0.26 |
| Du Page | |
| Valley View | |
| 0 / Not Applicable | |
| — | |
| — | |
| — | |
| 11886269 | |
| 0535201011 |
Nearby Schools
| NAME: | DISTRICT: | DISTANCE: | |
|---|---|---|---|
|
Grade School
Arbor View Elementary School |
89 | — | |
|
Middle School
Glen Crest Middle School |
89 | Not in DB | |
|
High School
Glenbard South High School |
87 | Not in DB | |
Property History
| DATE: | EVENT: | PRICE: | SOURCE: |
|---|---|---|---|
| 7 May, 2007 | Sold | $293,500 | MRED MLS |
| 3 Mar, 2007 | Under contract | $299,900 | MRED MLS |
| 15 Feb, 2007 | Listed for sale | $299,900 | MRED MLS |
| 1 Oct, 2021 | Sold | $402,000 | MRED MLS |
| 2 Sep, 2021 | Under contract | $400,000 | MRED MLS |
| 30 Aug, 2021 | Listed for sale | $400,000 | MRED MLS |
| 8 Jan, 2024 | Sold | $427,000 | MRED MLS |
| 3 Nov, 2023 | Under contract | $450,000 | MRED MLS |
| 11 Oct, 2023 | Listed for sale | $450,000 | MRED MLS |
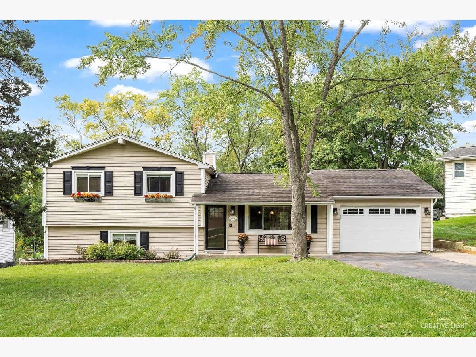
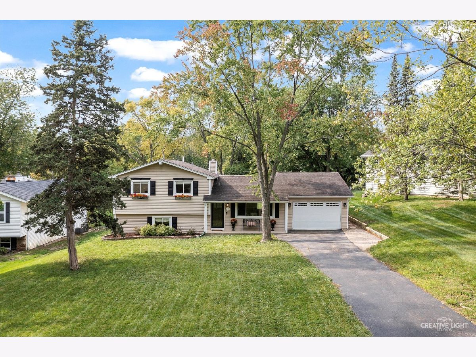
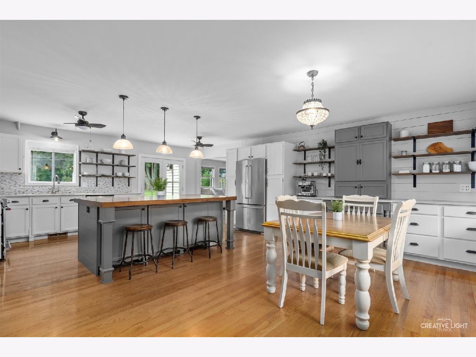
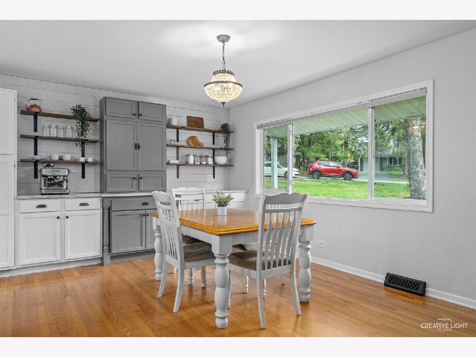
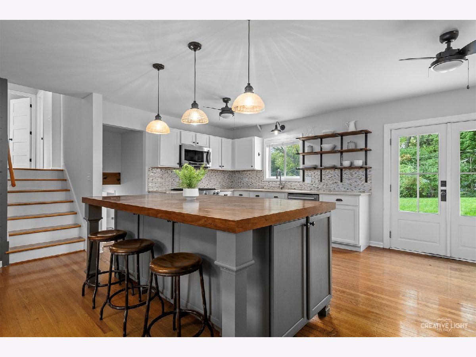
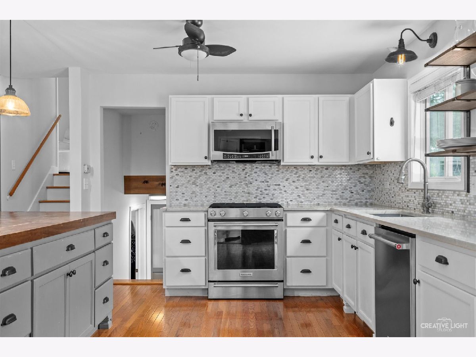
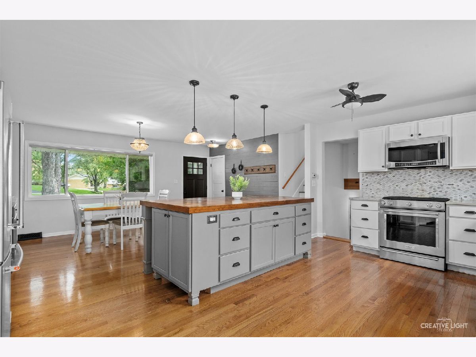
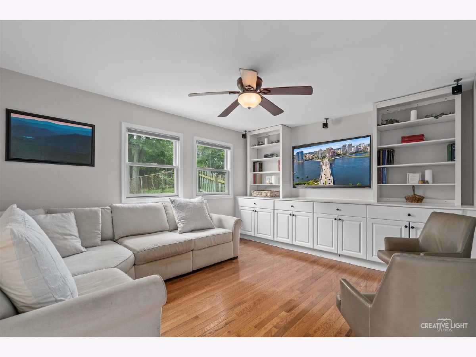
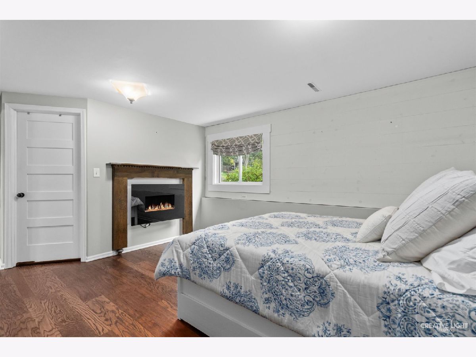
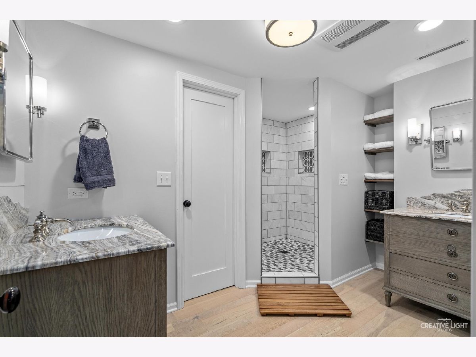
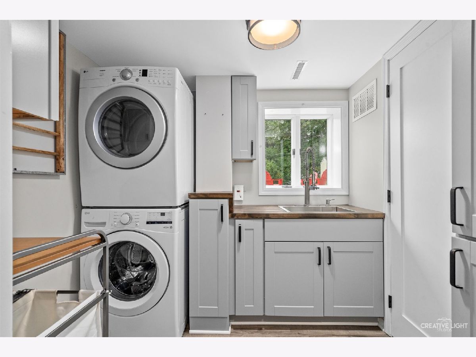
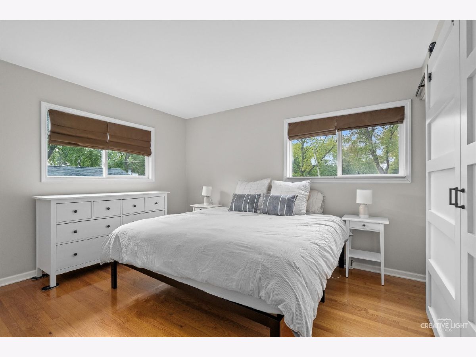
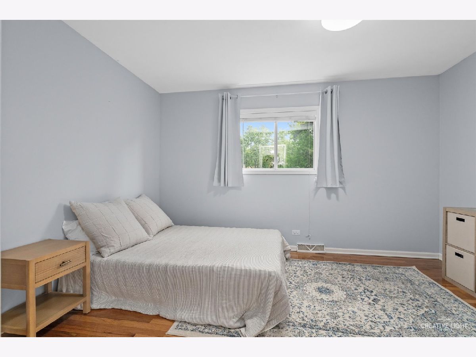
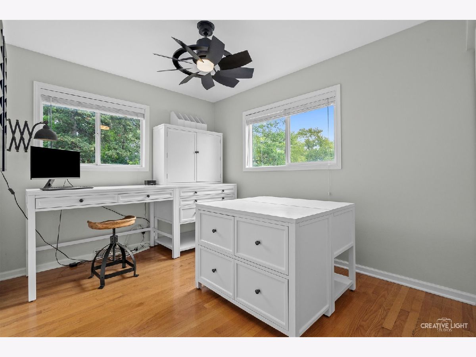
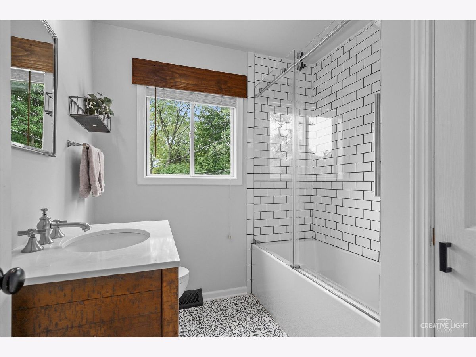
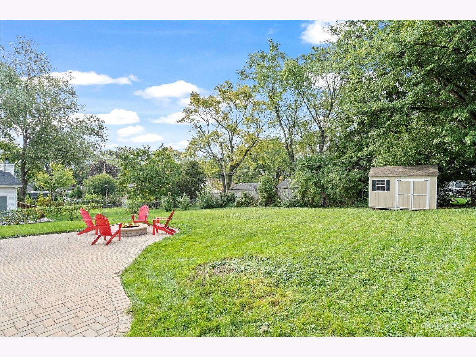
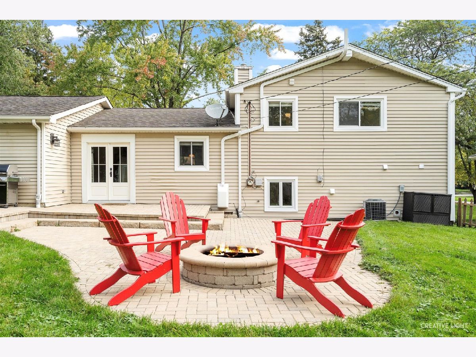
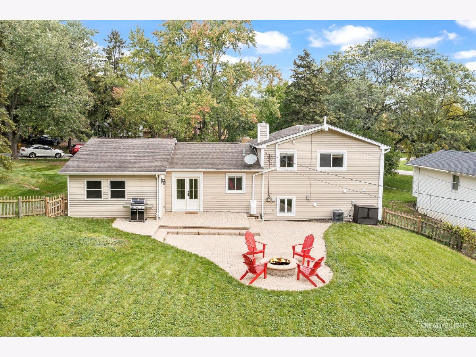
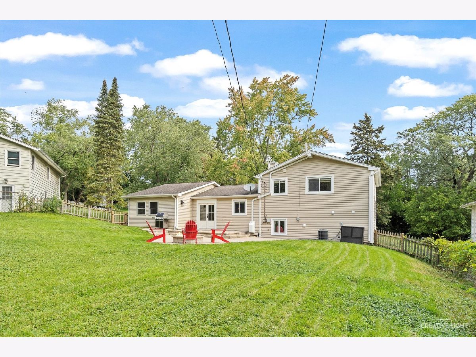
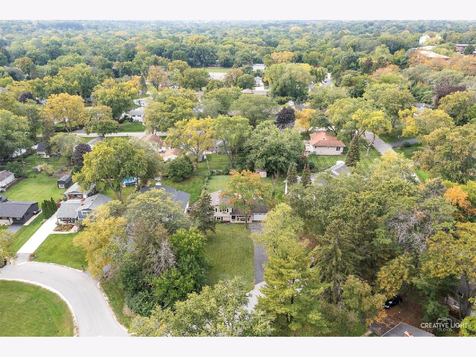
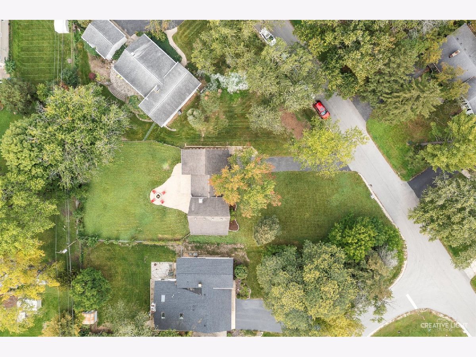
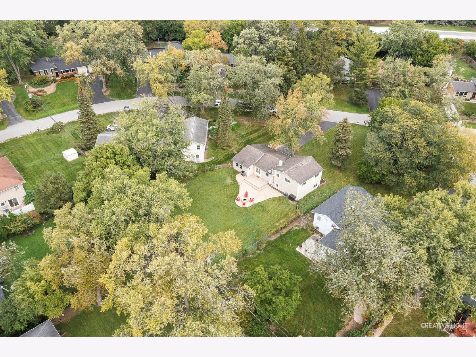
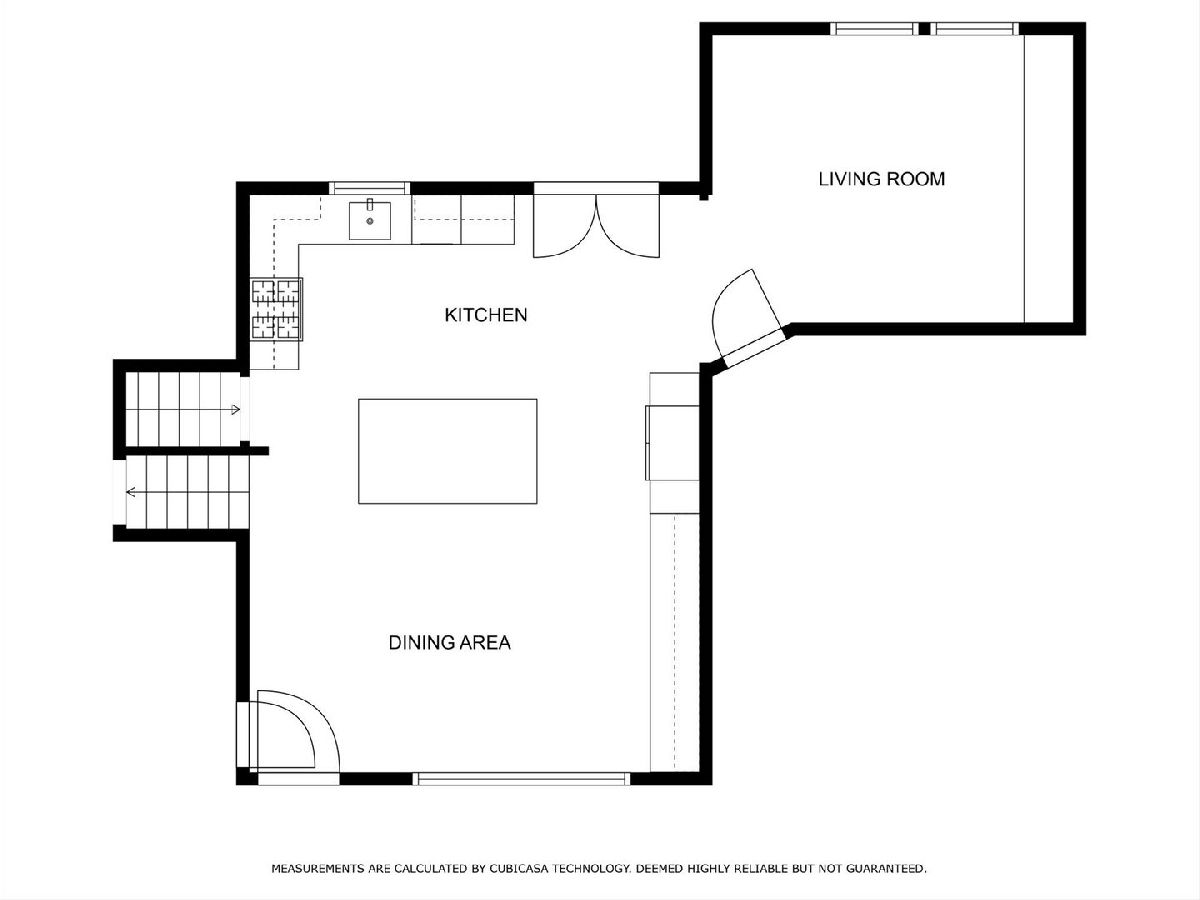
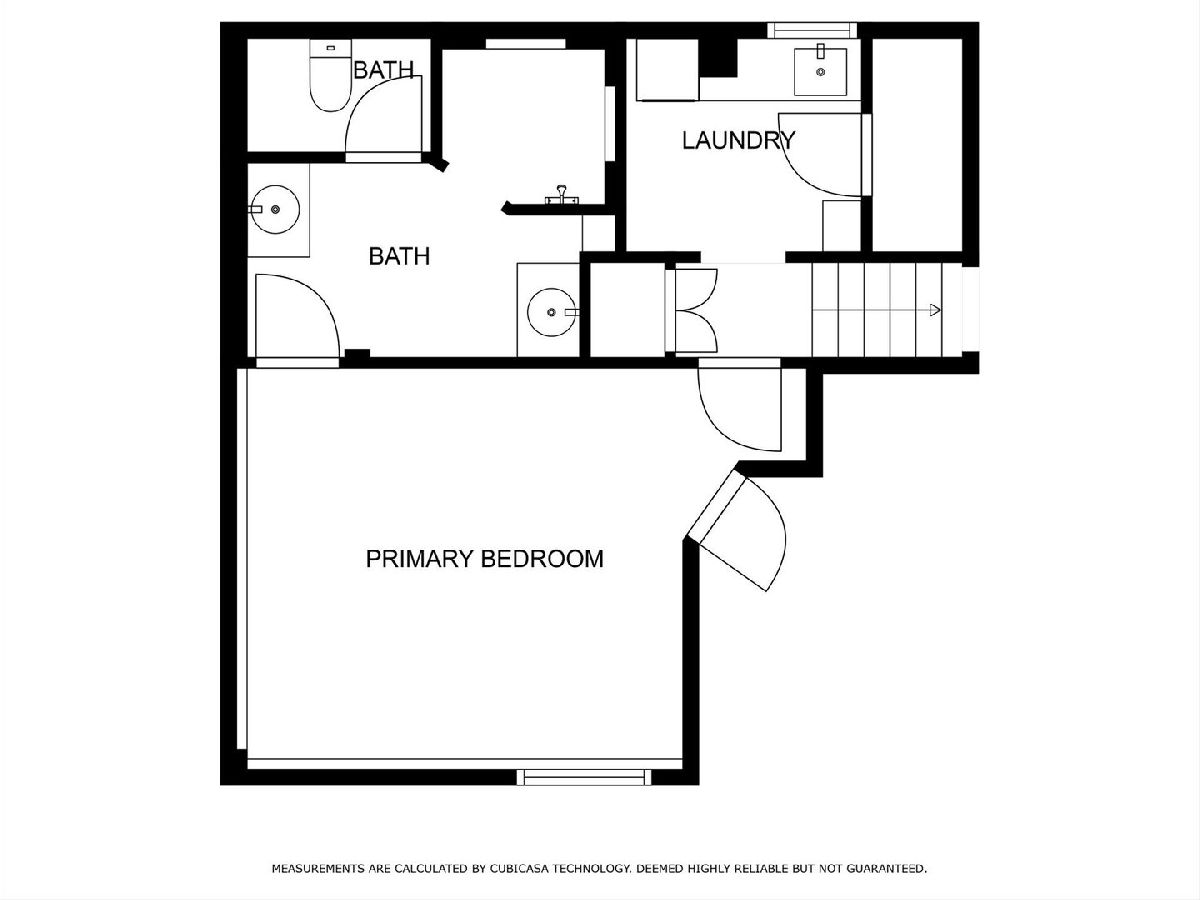
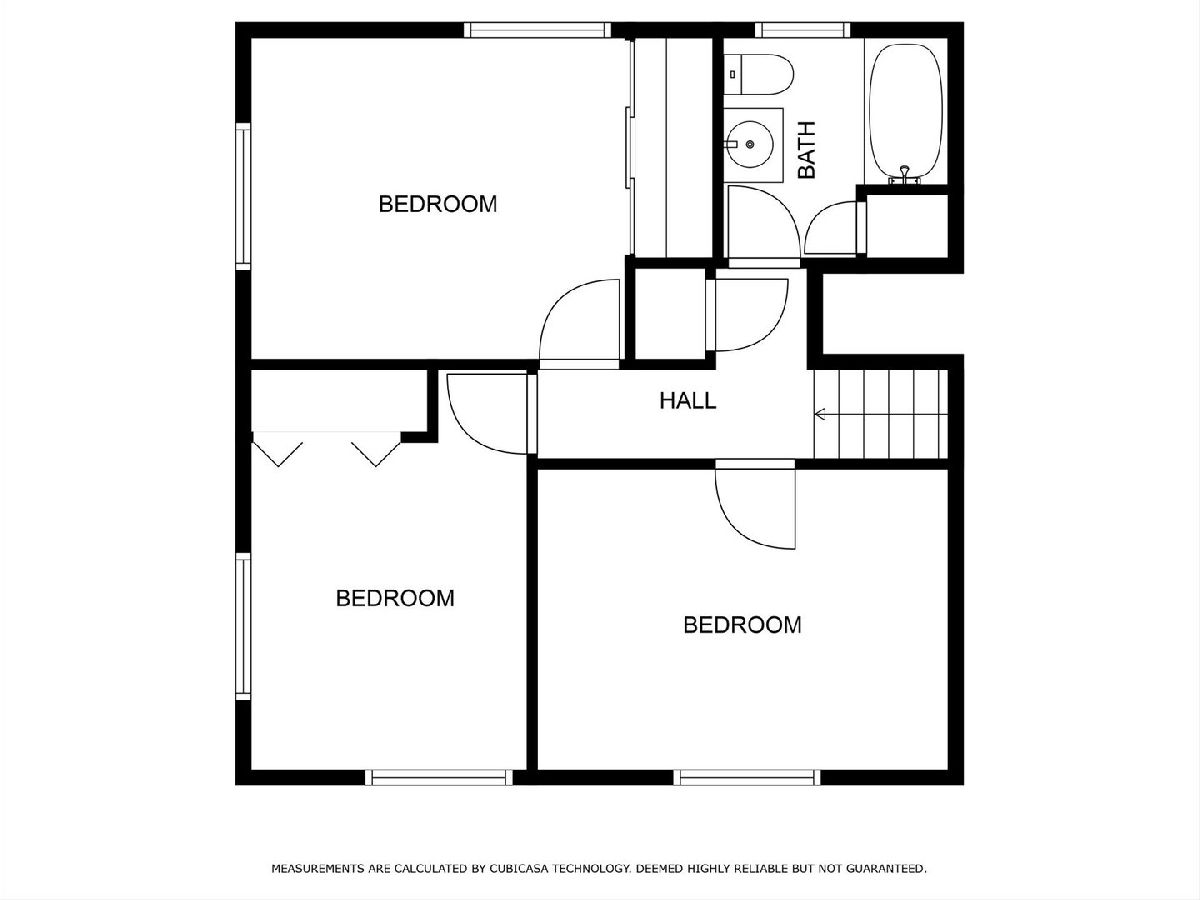
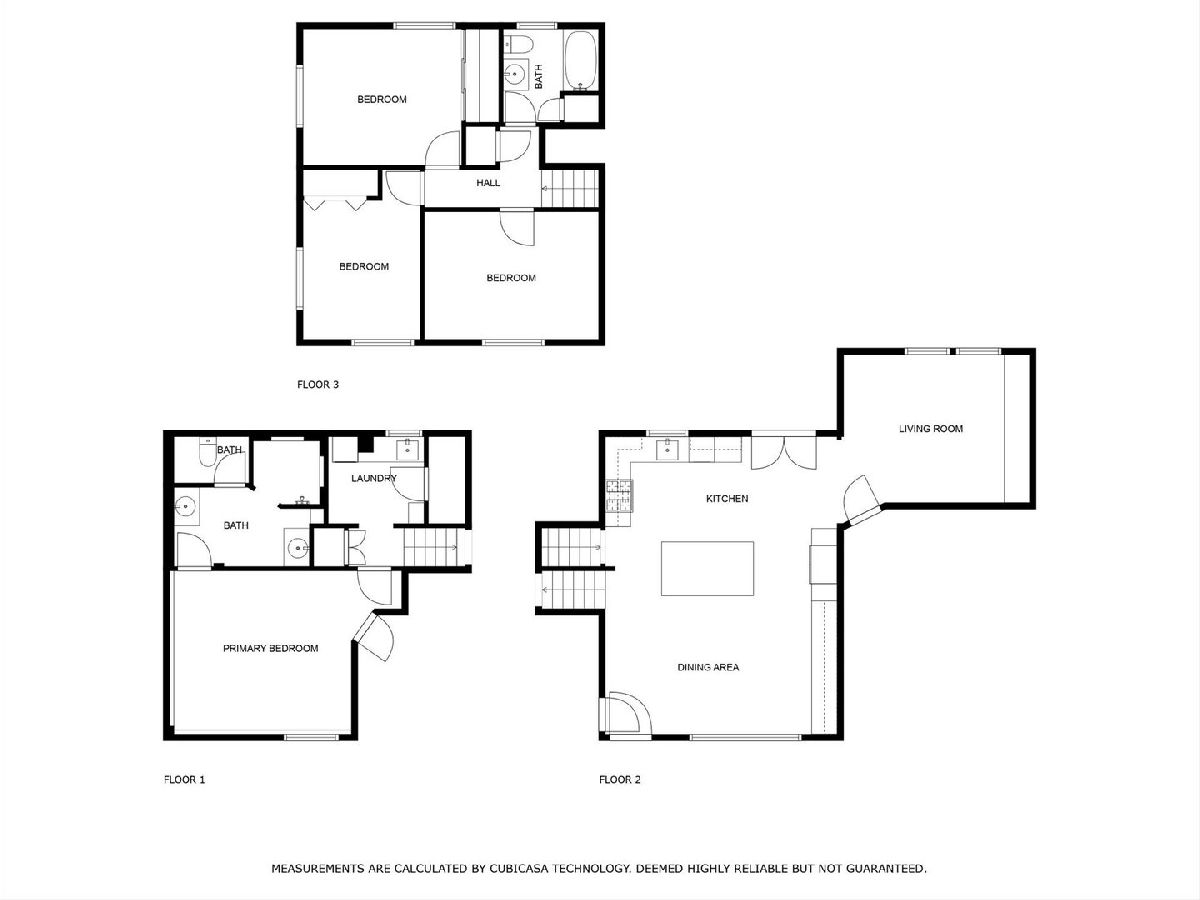
Room Specifics
Total Bedrooms: 4
Bedrooms Above Ground: 4
Bedrooms Below Ground: 0
Dimensions: —
Floor Type: —
Dimensions: —
Floor Type: —
Dimensions: —
Floor Type: —
Full Bathrooms: 2
Bathroom Amenities: Separate Shower,Double Sink,Double Shower
Bathroom in Basement: 1
Rooms: —
Basement Description: Finished,Crawl,Egress Window,Lookout
Other Specifics
| 1.5 | |
| — | |
| Asphalt | |
| — | |
| — | |
| 75 X 150 | |
| Full,Unfinished | |
| — | |
| — | |
| — | |
| Not in DB | |
| — | |
| — | |
| — | |
| — |
Tax History
| Year | Property Taxes |
|---|---|
| 2007 | $3,157 |
| 2021 | $5,513 |
| 2024 | $5,623 |
Contact Agent
Nearby Similar Homes
Nearby Sold Comparables
Contact Agent
Listing Provided By
Rachael A Real



