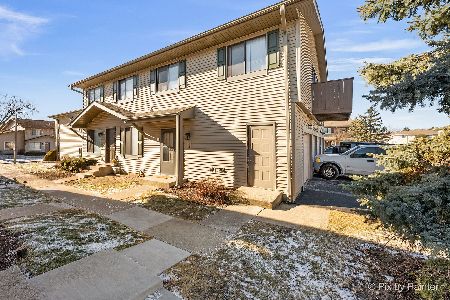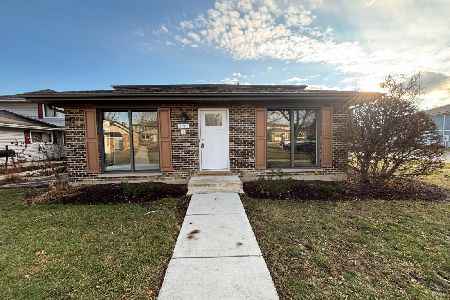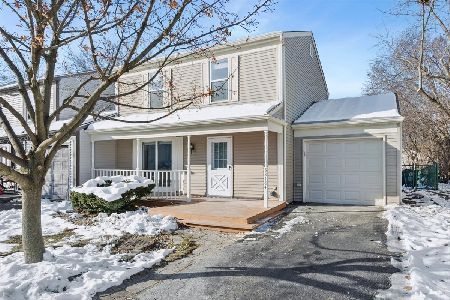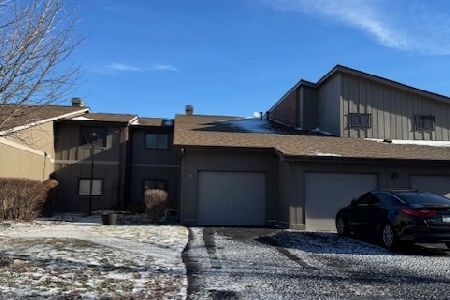3S036 Timber Drive, Warrenville, Illinois 60555
$143,000
|
Sold
|
|
| Status: | Closed |
| Sqft: | 1,448 |
| Cost/Sqft: | $104 |
| Beds: | 2 |
| Baths: | 2 |
| Year Built: | 1990 |
| Property Taxes: | $3,798 |
| Days On Market: | 4504 |
| Lot Size: | 0,00 |
Description
Updated spacious 2 story condo/townhome w/private entrance. Freshly painted & new carpet, 1st level wood laminate flooring, kitchen & bath cabinets refinished, most light fixtures & water heater all replaced Sept 2013. Washer 2011, D/W 2008, skylights in mid 2000's. Vaulted ceilings. Loft/family room area. Large master & large bath has separate shower and dbl bowl sink. Great location near expressway & in wooded area
Property Specifics
| Condos/Townhomes | |
| 2 | |
| — | |
| 1990 | |
| None | |
| CHESTNUT | |
| No | |
| — |
| Du Page | |
| Timber Creek | |
| 205 / Monthly | |
| Insurance,Exterior Maintenance,Lawn Care,Scavenger,Snow Removal | |
| Public | |
| Public Sewer | |
| 08457035 | |
| 0434124049 |
Nearby Schools
| NAME: | DISTRICT: | DISTANCE: | |
|---|---|---|---|
|
Grade School
Johnson Elementary School |
200 | — | |
|
Middle School
Hubble Middle School |
200 | Not in DB | |
|
High School
Wheaton Warrenville South H S |
200 | Not in DB | |
Property History
| DATE: | EVENT: | PRICE: | SOURCE: |
|---|---|---|---|
| 4 Feb, 2014 | Sold | $143,000 | MRED MLS |
| 30 Nov, 2013 | Under contract | $149,900 | MRED MLS |
| — | Last price change | $153,000 | MRED MLS |
| 30 Sep, 2013 | Listed for sale | $153,000 | MRED MLS |
Room Specifics
Total Bedrooms: 2
Bedrooms Above Ground: 2
Bedrooms Below Ground: 0
Dimensions: —
Floor Type: Carpet
Full Bathrooms: 2
Bathroom Amenities: Separate Shower,Double Sink
Bathroom in Basement: 0
Rooms: Loft,Walk In Closet
Basement Description: None
Other Specifics
| 2 | |
| — | |
| — | |
| Patio, End Unit | |
| Landscaped | |
| COMMON | |
| — | |
| Full | |
| Vaulted/Cathedral Ceilings, Skylight(s), Wood Laminate Floors, First Floor Laundry | |
| Range, Dishwasher, Refrigerator, Washer, Dryer, Disposal | |
| Not in DB | |
| — | |
| — | |
| — | |
| — |
Tax History
| Year | Property Taxes |
|---|---|
| 2014 | $3,798 |
Contact Agent
Nearby Similar Homes
Nearby Sold Comparables
Contact Agent
Listing Provided By
Coldwell Banker Residential Brokerage









