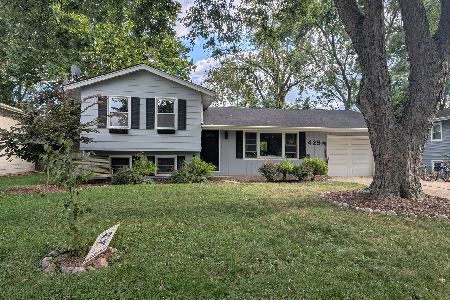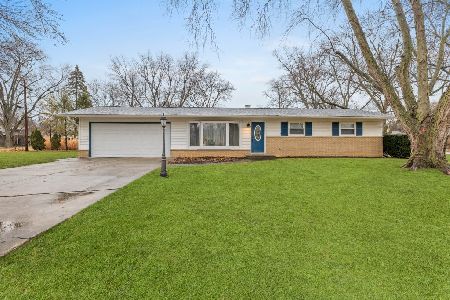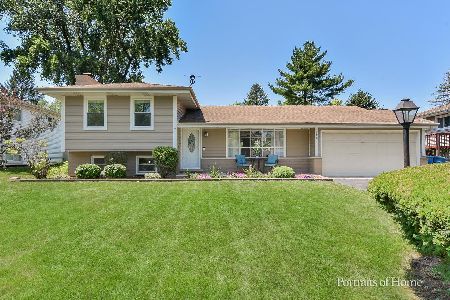3S042 Arboretum Road, Glen Ellyn, Illinois 60137
$340,000
|
Sold
|
|
| Status: | Closed |
| Sqft: | 2,060 |
| Cost/Sqft: | $170 |
| Beds: | 4 |
| Baths: | 2 |
| Year Built: | 1965 |
| Property Taxes: | $5,779 |
| Days On Market: | 2210 |
| Lot Size: | 0,26 |
Description
The time is NOW to see this LIMITED EDITION amazing updated split level home with giant family room and naturally bright spacious additions! Special open design leads you from living room to improved kitchen to stunning family room and fenced back yard with mature trees. Gather with friends/family for the holidays by the fireplace warmed by natural light from skylights, french doors to the deck and paver patio for fresh air. Freshly painted in dove grey, white doors/trim throughout, ceiling fans, upgraded lighting, tiled baths/showers, carpeted lower level, gleaming hardwood floors. Sunroom & family room are bright & cheery with vaulted ceilings, skylights, track ltg and multiple sliding doors for exterior access. Eat-in kitchen includes stainless steel appliances, granite counters, wine cooler, white shaker cabinetry. Stylish new barn garage door, solid paver brick driveway and walking paths, shed for storage. DISCOVER this home's exceptional living space and move right in!
Property Specifics
| Single Family | |
| — | |
| Tri-Level | |
| 1965 | |
| None | |
| — | |
| No | |
| 0.26 |
| Du Page | |
| Valley View | |
| 0 / Not Applicable | |
| None | |
| Public | |
| Public Sewer | |
| 10604509 | |
| 0535204020 |
Nearby Schools
| NAME: | DISTRICT: | DISTANCE: | |
|---|---|---|---|
|
Grade School
Arbor View Elementary School |
89 | — | |
|
Middle School
Glen Crest Middle School |
89 | Not in DB | |
|
High School
Glenbard South High School |
87 | Not in DB | |
Property History
| DATE: | EVENT: | PRICE: | SOURCE: |
|---|---|---|---|
| 4 May, 2020 | Sold | $340,000 | MRED MLS |
| 9 Mar, 2020 | Under contract | $349,900 | MRED MLS |
| 7 Jan, 2020 | Listed for sale | $349,900 | MRED MLS |
Room Specifics
Total Bedrooms: 4
Bedrooms Above Ground: 4
Bedrooms Below Ground: 0
Dimensions: —
Floor Type: —
Dimensions: —
Floor Type: —
Dimensions: —
Floor Type: —
Full Bathrooms: 2
Bathroom Amenities: Separate Shower
Bathroom in Basement: 0
Rooms: Sun Room,Recreation Room
Basement Description: None
Other Specifics
| 1 | |
| — | |
| Brick | |
| Deck, Patio, Porch, Brick Paver Patio, Storms/Screens | |
| Fenced Yard | |
| 11248 | |
| — | |
| None | |
| Vaulted/Cathedral Ceilings, Skylight(s), Hardwood Floors, Wood Laminate Floors | |
| Range, Microwave, Dishwasher, Refrigerator, Stainless Steel Appliance(s), Wine Refrigerator | |
| Not in DB | |
| Street Paved | |
| — | |
| — | |
| Wood Burning |
Tax History
| Year | Property Taxes |
|---|---|
| 2020 | $5,779 |
Contact Agent
Nearby Similar Homes
Nearby Sold Comparables
Contact Agent
Listing Provided By
Chase Real Estate, LLC








