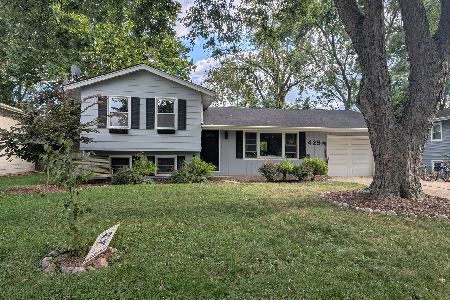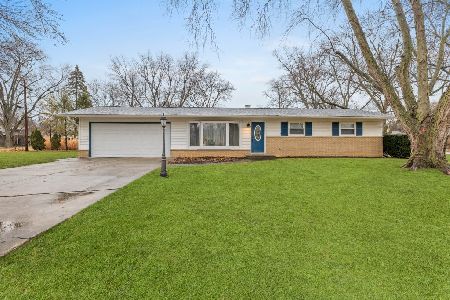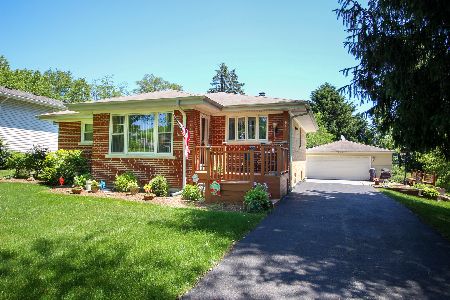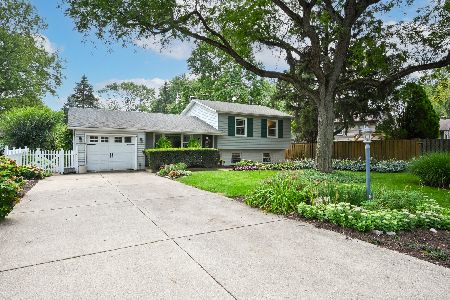3S051 Sequoia Drive, Glen Ellyn, Illinois 60137
$314,400
|
Sold
|
|
| Status: | Closed |
| Sqft: | 1,676 |
| Cost/Sqft: | $191 |
| Beds: | 3 |
| Baths: | 3 |
| Year Built: | 1962 |
| Property Taxes: | $6,269 |
| Days On Market: | 2430 |
| Lot Size: | 0,38 |
Description
ORIGINAL OWNER STUNNER! Valley View subdivision home that is MOVE-IN ready. Oversized, fenced in, maturely landscaped lot. 3 bdrm, 2 1/2 bath home that has been meticulously maintained! Newer roof, gutters, mechanicals, & electric. ALL floors just redone on 1st & 2nd level. New carpet in the family rm addition w/vaulted ceiling, ceiling fan, walk-in storage closet w/shelving, gas fireplace, slider to patio, full bath, dry bar area, hall closet & exterior access to backyard. Living rm, kitchen & all bedrooms w/redone, hardwood floors. Kitchen renovation w/granite countertops, tiled backsplash, wood floors, island, pantry cabinets w/roll out shelves & double, pull out garbage cabinet. Eating area off of kitchen. Huge recreation area in basement w/1/2 bath, laundry room & exterior access to backyard. 1 1/2 car garage w/insulated garage door, opener, exterior access & a pull down attic. Abundance of storage throughout the home. Close to schools, parks, shopping & expressways.
Property Specifics
| Single Family | |
| — | |
| — | |
| 1962 | |
| Partial,Walkout | |
| — | |
| No | |
| 0.38 |
| Du Page | |
| Valley View | |
| 0 / Not Applicable | |
| None | |
| Public | |
| Public Sewer | |
| 10400921 | |
| 0535204007 |
Nearby Schools
| NAME: | DISTRICT: | DISTANCE: | |
|---|---|---|---|
|
Grade School
Arbor View Elementary School |
89 | — | |
|
Middle School
Glen Crest Middle School |
89 | Not in DB | |
|
High School
Glenbard South High School |
87 | Not in DB | |
Property History
| DATE: | EVENT: | PRICE: | SOURCE: |
|---|---|---|---|
| 26 Sep, 2019 | Sold | $314,400 | MRED MLS |
| 11 Aug, 2019 | Under contract | $319,900 | MRED MLS |
| — | Last price change | $329,900 | MRED MLS |
| 2 Jun, 2019 | Listed for sale | $339,900 | MRED MLS |
Room Specifics
Total Bedrooms: 3
Bedrooms Above Ground: 3
Bedrooms Below Ground: 0
Dimensions: —
Floor Type: Hardwood
Dimensions: —
Floor Type: Hardwood
Full Bathrooms: 3
Bathroom Amenities: —
Bathroom in Basement: 1
Rooms: Eating Area,Walk In Closet,Recreation Room
Basement Description: Finished,Crawl,Exterior Access
Other Specifics
| 1.5 | |
| — | |
| Asphalt | |
| Patio, Storms/Screens | |
| Fenced Yard,Landscaped,Mature Trees | |
| 75X193 | |
| — | |
| None | |
| Vaulted/Cathedral Ceilings, Bar-Dry, Hardwood Floors, First Floor Full Bath, Walk-In Closet(s) | |
| Range, Microwave, Dishwasher, Refrigerator, Washer, Dryer, Disposal | |
| Not in DB | |
| Street Paved | |
| — | |
| — | |
| Gas Log, Gas Starter |
Tax History
| Year | Property Taxes |
|---|---|
| 2019 | $6,269 |
Contact Agent
Nearby Similar Homes
Nearby Sold Comparables
Contact Agent
Listing Provided By
RE/MAX Professionals Select









