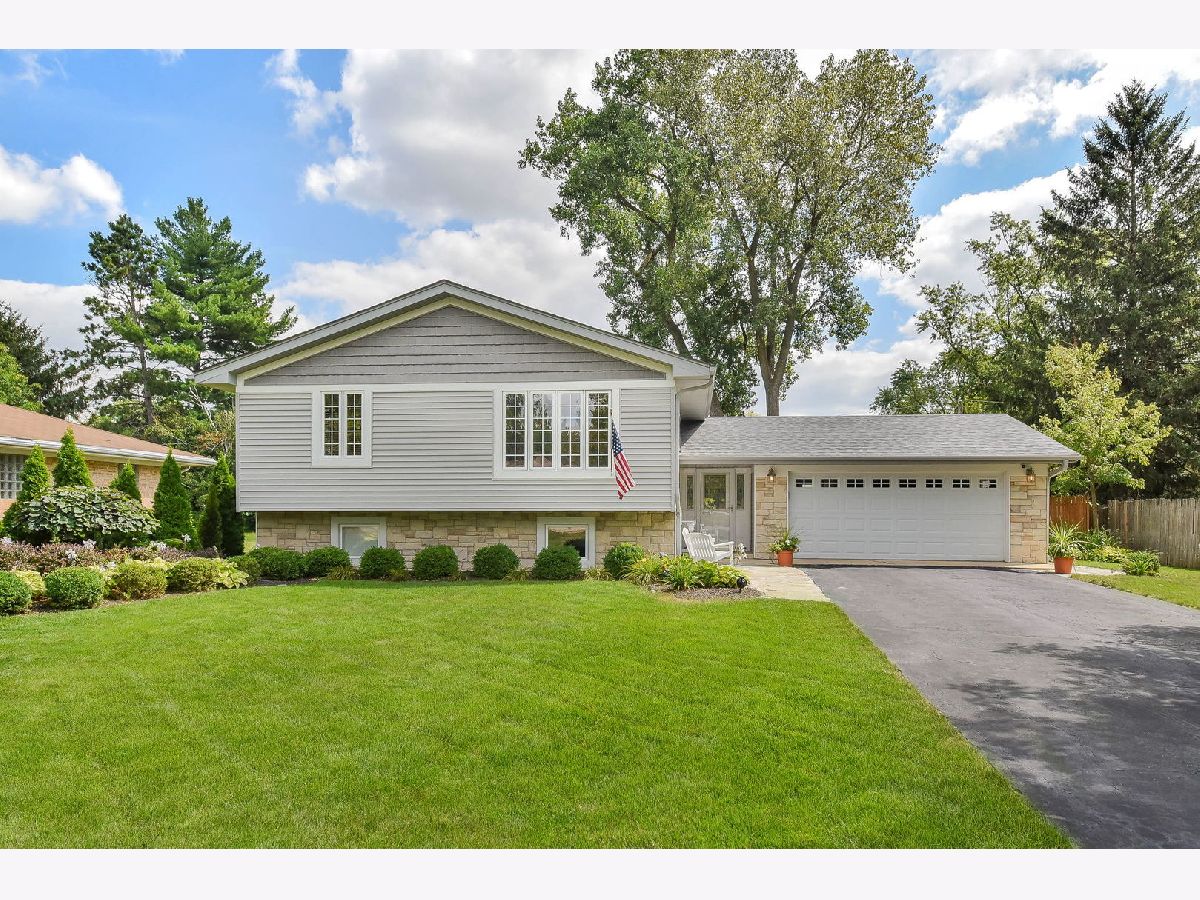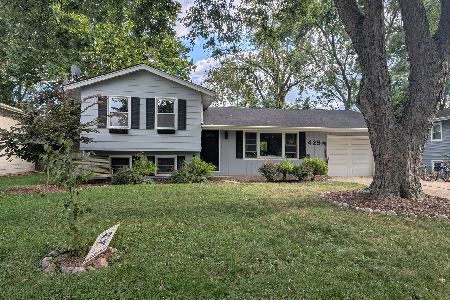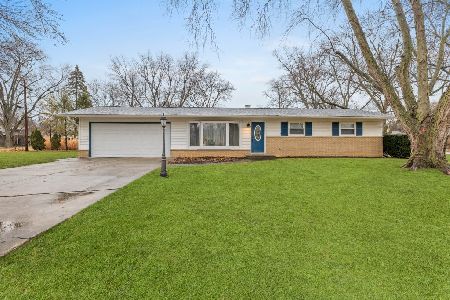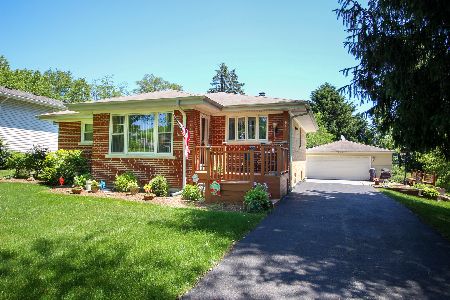3s101 Sequoia Drive, Glen Ellyn, Illinois 60137
$570,000
|
Sold
|
|
| Status: | Closed |
| Sqft: | 2,876 |
| Cost/Sqft: | $191 |
| Beds: | 4 |
| Baths: | 3 |
| Year Built: | 1966 |
| Property Taxes: | $7,862 |
| Days On Market: | 270 |
| Lot Size: | 0,27 |
Description
Welcome to 3s101 Sequoia Drive in Glen Ellyn... a beautifully maintained and updated residence that embodies modern living. This 4-bedroom, 2.1 bathroom home offers over 2,800 square feet on a picturesque .27 acre lot. The main floor has a bright and open floor plan that integrates the living, dining, and kitchen areas. The kitchen boasts maple cabinetry and many recent updates including quartz counters and backsplash, stainless appliances, a reverse osmosis water system and breakfast bar seating. The kitchen also has convenient access to the back patio and yard for dining and entertaining. The airy living room enjoys a large window that overlooks the front yard and gardens. The bedrooms on the main floor are anchored by the primary suite, complete with ample closet space and renovated ensuite bathroom (2023). The two additional main floor bedrooms are also spacious in size and storage, and share the updated hall bath. The walk-out lower level features bright windows and a slider that opens to the back patio and yard. It is an entertainer's dream, with a large family room, a game room, half bath and the 4th bedroom (also ideal as a private office). A large laundry/storage room completes this level. Outside, the picturesque exteriors invite you to enjoy the beauty of nature in your own backyard, with established trees, perennials and a lovely pond with fountain. The fenced lot offers endless possibilities for outdoor activities, gardening and relaxing. The list of updates is extensive and includes doors, windows, lighting, flooring and more! The roof is new in 2021 (a complete tear-off with ice and water shields) and siding and insulation has been updated... the list truly goes on and on. Valley View is a quiet neighborhood that remains convenient to recreation, park district events, schools, dining and shopping. We invite you to experience this exceptional property for yourself!
Property Specifics
| Single Family | |
| — | |
| — | |
| 1966 | |
| — | |
| — | |
| No | |
| 0.27 |
| — | |
| Valley View | |
| 0 / Not Applicable | |
| — | |
| — | |
| — | |
| 12347077 | |
| 0535204011 |
Nearby Schools
| NAME: | DISTRICT: | DISTANCE: | |
|---|---|---|---|
|
Grade School
Arbor View Elementary School |
89 | — | |
|
Middle School
Glen Crest Middle School |
89 | Not in DB | |
|
High School
Glenbard South High School |
87 | Not in DB | |
Property History
| DATE: | EVENT: | PRICE: | SOURCE: |
|---|---|---|---|
| 30 May, 2025 | Sold | $570,000 | MRED MLS |
| 1 May, 2025 | Under contract | $550,000 | MRED MLS |
| 30 Apr, 2025 | Listed for sale | $550,000 | MRED MLS |






























Room Specifics
Total Bedrooms: 4
Bedrooms Above Ground: 4
Bedrooms Below Ground: 0
Dimensions: —
Floor Type: —
Dimensions: —
Floor Type: —
Dimensions: —
Floor Type: —
Full Bathrooms: 3
Bathroom Amenities: Separate Shower
Bathroom in Basement: 0
Rooms: —
Basement Description: —
Other Specifics
| 2 | |
| — | |
| — | |
| — | |
| — | |
| 75X150X85X153 | |
| Unfinished | |
| — | |
| — | |
| — | |
| Not in DB | |
| — | |
| — | |
| — | |
| — |
Tax History
| Year | Property Taxes |
|---|---|
| 2025 | $7,862 |
Contact Agent
Nearby Similar Homes
Nearby Sold Comparables
Contact Agent
Listing Provided By
Compass








