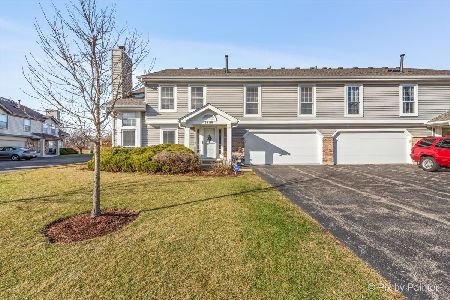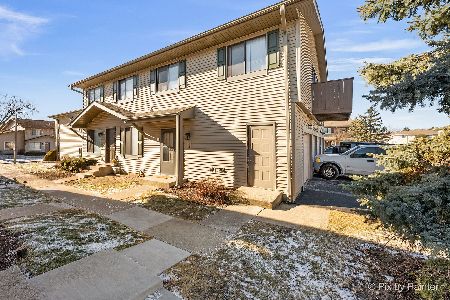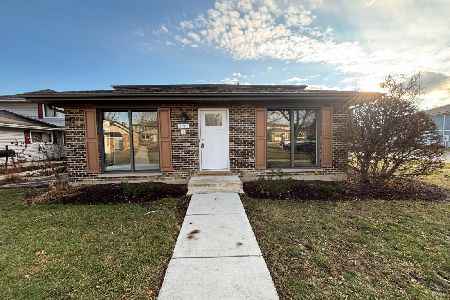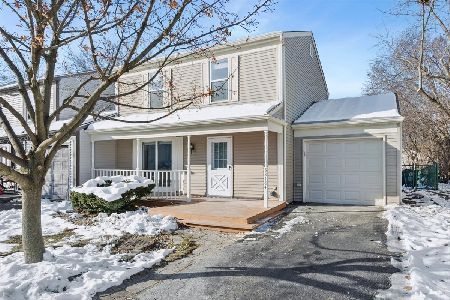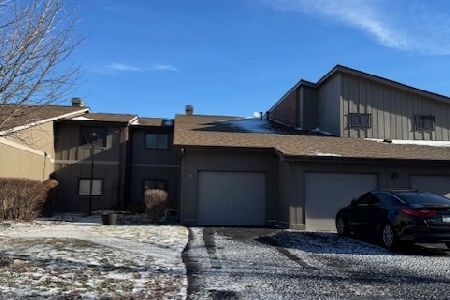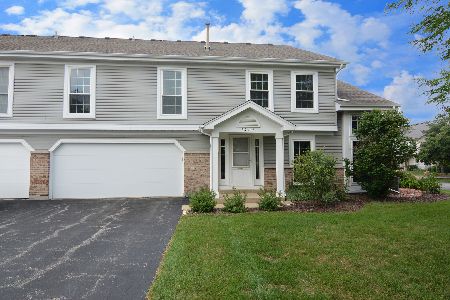3S104 Timber Drive, Warrenville, Illinois 60555
$205,000
|
Sold
|
|
| Status: | Closed |
| Sqft: | 1,448 |
| Cost/Sqft: | $142 |
| Beds: | 2 |
| Baths: | 2 |
| Year Built: | 1989 |
| Property Taxes: | $4,085 |
| Days On Market: | 2157 |
| Lot Size: | 0,00 |
Description
GORGEOUS!!! If your clients are looking for a COMPLETELY updated home...THIS IS IT! Absolutely stunning from top to bottom. FULLY remodeled kitchen with NEW white shaker soft close cabinetry/granite counters/glass subway tile backsplash/, NEW fully remodeled baths/shared master bath with 2 sinks and separate tub & shower, NEW flooring throughout, freshly painted interior throughout, NEW A/C, NEW HOT WATER HEATER, NEW W/D, NEW APPLIANCES, NEW WINDOW TREATMENTS, NEW gas logs in FP, and the list goes on and on... 2 private outdoor patios (1st floor covered with NEW floor squares), and your own 2 car garage. The large loft with wet bar area could easily be converted to a 3rd bedroom if needed. All this in a private setting with a picturesque view of pond. RARE OPPORTUNITY THAT IS SURE NOT TO LAST. YOU WILL NOT SEE ANOTHER LIKE THIS - WELCOME HOME!
Property Specifics
| Condos/Townhomes | |
| 2 | |
| — | |
| 1989 | |
| None | |
| CHESTNUT | |
| Yes | |
| — |
| Du Page | |
| Timber Creek | |
| 237 / Monthly | |
| Insurance,Exterior Maintenance,Lawn Care,Scavenger,Snow Removal | |
| Public | |
| Public Sewer, Sewer-Storm | |
| 10655240 | |
| 0434124015 |
Nearby Schools
| NAME: | DISTRICT: | DISTANCE: | |
|---|---|---|---|
|
Grade School
Johnson Elementary School |
200 | — | |
|
Middle School
Hubble Middle School |
200 | Not in DB | |
|
High School
Wheaton Warrenville South H S |
200 | Not in DB | |
Property History
| DATE: | EVENT: | PRICE: | SOURCE: |
|---|---|---|---|
| 17 Apr, 2020 | Sold | $205,000 | MRED MLS |
| 4 Mar, 2020 | Under contract | $205,000 | MRED MLS |
| 4 Mar, 2020 | Listed for sale | $205,000 | MRED MLS |
Room Specifics
Total Bedrooms: 2
Bedrooms Above Ground: 2
Bedrooms Below Ground: 0
Dimensions: —
Floor Type: Carpet
Full Bathrooms: 2
Bathroom Amenities: Separate Shower,Double Sink,Double Shower
Bathroom in Basement: 0
Rooms: No additional rooms
Basement Description: None
Other Specifics
| 2 | |
| Concrete Perimeter | |
| Asphalt | |
| Balcony, Deck, Patio, Storms/Screens, End Unit | |
| Corner Lot,Cul-De-Sac,Pond(s),Water View | |
| COMMON | |
| — | |
| Full | |
| Vaulted/Cathedral Ceilings, Skylight(s), Bar-Wet, Wood Laminate Floors, Laundry Hook-Up in Unit, Storage | |
| Range, Microwave, Dishwasher, Refrigerator, Freezer, Washer, Dryer, Stainless Steel Appliance(s) | |
| Not in DB | |
| — | |
| — | |
| — | |
| Gas Log, Gas Starter |
Tax History
| Year | Property Taxes |
|---|---|
| 2020 | $4,085 |
Contact Agent
Nearby Similar Homes
Nearby Sold Comparables
Contact Agent
Listing Provided By
Baird & Warner

