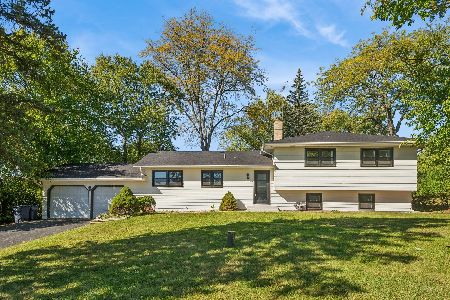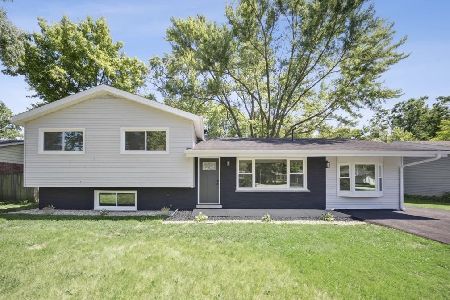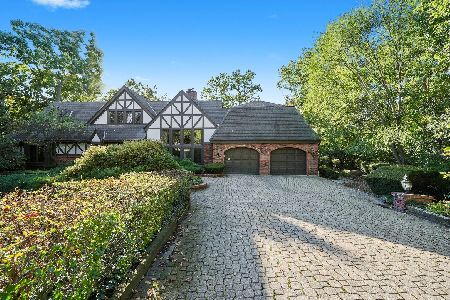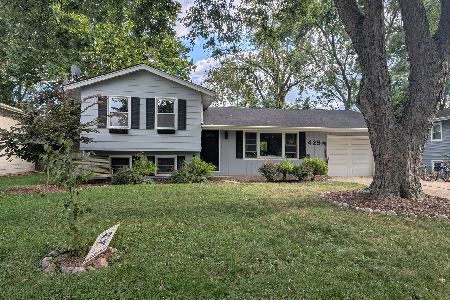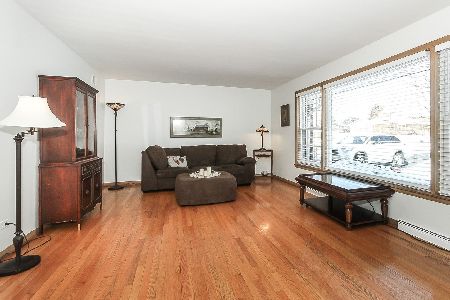3S106 Mulberry Lane, Glen Ellyn, Illinois 60137
$374,000
|
Sold
|
|
| Status: | Closed |
| Sqft: | 1,744 |
| Cost/Sqft: | $215 |
| Beds: | 3 |
| Baths: | 3 |
| Year Built: | 1956 |
| Property Taxes: | $8,390 |
| Days On Market: | 2829 |
| Lot Size: | 0,43 |
Description
WOW!! Perfect Mid Century Modern Ranch, in beautiful Glen Woods! This open sun-filled home is as close to new construction as you can get! Designed with all the elements todays buyer's are looking for! Beautiful gray stained hardwood floors showcase the huge open floor plan with some vaulted ceilings, great for entertaining! New windows, New Furnace and A/C, new exterior design with brick paver walk-ways, New Kitchen, New Baths, new electric service. The covered patio off the kitchen overlooks the big beautiful yard, and so much more. Things money can't buy... huge beautiful tree filled lot (trees have all been professionally trimmed) near the Morton Arboretum, great Glen Ellyn Schools, close to shopping and expressways! Taxes have a special assessment of approx 1,500 per year,(for 5 years), seller has put money in escrow to cover this, so the taxes will be about 1,500 less then what they show.
Property Specifics
| Single Family | |
| — | |
| Ranch | |
| 1956 | |
| None | |
| — | |
| No | |
| 0.43 |
| Du Page | |
| Glen Ellyn Woods | |
| 0 / Not Applicable | |
| None | |
| Private Well | |
| Septic-Private | |
| 09889617 | |
| 0535102011 |
Nearby Schools
| NAME: | DISTRICT: | DISTANCE: | |
|---|---|---|---|
|
Grade School
Briar Glen Elementary School |
89 | — | |
|
Middle School
Glen Crest Middle School |
89 | Not in DB | |
|
High School
Glenbard South High School |
87 | Not in DB | |
Property History
| DATE: | EVENT: | PRICE: | SOURCE: |
|---|---|---|---|
| 11 Jul, 2018 | Sold | $374,000 | MRED MLS |
| 29 May, 2018 | Under contract | $375,000 | MRED MLS |
| — | Last price change | $385,000 | MRED MLS |
| 20 Mar, 2018 | Listed for sale | $389,900 | MRED MLS |
Room Specifics
Total Bedrooms: 3
Bedrooms Above Ground: 3
Bedrooms Below Ground: 0
Dimensions: —
Floor Type: Hardwood
Dimensions: —
Floor Type: Hardwood
Full Bathrooms: 3
Bathroom Amenities: Separate Shower
Bathroom in Basement: 0
Rooms: Foyer
Basement Description: Crawl
Other Specifics
| 1 | |
| Concrete Perimeter | |
| Asphalt | |
| Patio, Porch | |
| — | |
| 105 X 184 | |
| Full | |
| Full | |
| Vaulted/Cathedral Ceilings, Hardwood Floors, First Floor Bedroom, First Floor Laundry, First Floor Full Bath | |
| Range, Microwave, Dishwasher, High End Refrigerator, Stainless Steel Appliance(s) | |
| Not in DB | |
| — | |
| — | |
| — | |
| Gas Log |
Tax History
| Year | Property Taxes |
|---|---|
| 2018 | $8,390 |
Contact Agent
Nearby Similar Homes
Nearby Sold Comparables
Contact Agent
Listing Provided By
Berkshire Hathaway HomeServices KoenigRubloff

