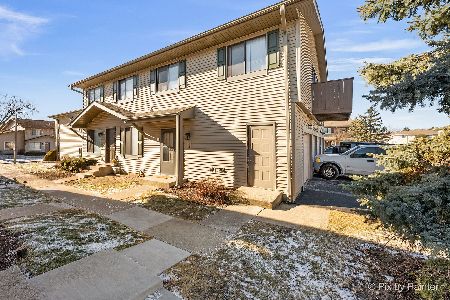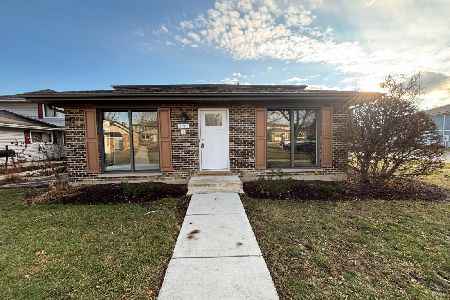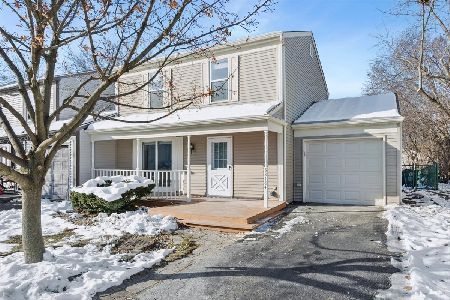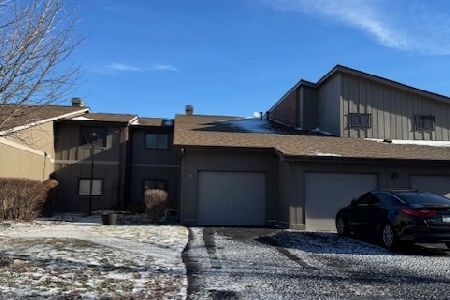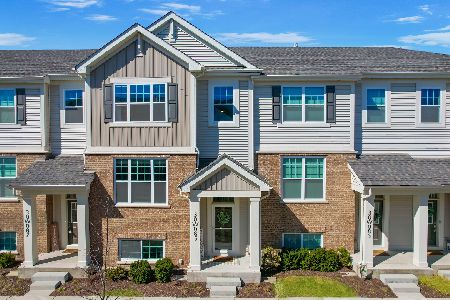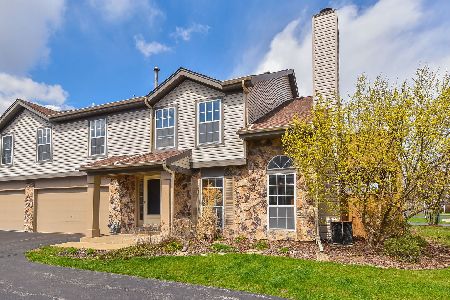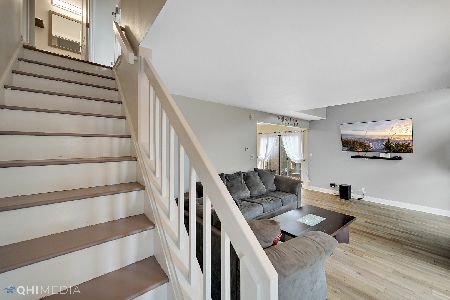3S114 Timber Drive, Warrenville, Illinois 60555
$152,500
|
Sold
|
|
| Status: | Closed |
| Sqft: | 1,448 |
| Cost/Sqft: | $104 |
| Beds: | 2 |
| Baths: | 2 |
| Year Built: | 1989 |
| Property Taxes: | $3,493 |
| Days On Market: | 4139 |
| Lot Size: | 0,00 |
Description
Absolutely Beautiful!Gorgeous from the moment you enter! Architecturally beautiful vaulted ceiling in Living room w/ fireplace and Pergo floors open to Dining Room & Kitchen with newer Stainless Steel Appliances! 2nd level Family room w/ vaulted ceilings,skylights & sliders to balcony/ can be used as flex space! Fresh paint throughout! Master bedroom w/vaulted ceils and private bath! Breathtaking turn key condition!
Property Specifics
| Condos/Townhomes | |
| 2 | |
| — | |
| 1989 | |
| None | |
| — | |
| No | |
| — |
| Du Page | |
| Timber Creek | |
| 205 / Monthly | |
| Insurance,Exterior Maintenance,Lawn Care,Snow Removal | |
| Public | |
| Public Sewer | |
| 08741728 | |
| 0434124006 |
Nearby Schools
| NAME: | DISTRICT: | DISTANCE: | |
|---|---|---|---|
|
Grade School
Johnson Elementary School |
200 | — | |
|
Middle School
Hubble Middle School |
200 | Not in DB | |
|
High School
Wheaton Warrenville South H S |
200 | Not in DB | |
Property History
| DATE: | EVENT: | PRICE: | SOURCE: |
|---|---|---|---|
| 6 Jul, 2009 | Sold | $145,000 | MRED MLS |
| 11 Jun, 2009 | Under contract | $152,900 | MRED MLS |
| — | Last price change | $160,825 | MRED MLS |
| 10 Apr, 2009 | Listed for sale | $169,290 | MRED MLS |
| 25 Nov, 2014 | Sold | $152,500 | MRED MLS |
| 2 Oct, 2014 | Under contract | $150,000 | MRED MLS |
| 30 Sep, 2014 | Listed for sale | $150,000 | MRED MLS |
| 20 May, 2019 | Sold | $195,000 | MRED MLS |
| 12 Mar, 2019 | Under contract | $198,500 | MRED MLS |
| 28 Feb, 2019 | Listed for sale | $198,500 | MRED MLS |
Room Specifics
Total Bedrooms: 2
Bedrooms Above Ground: 2
Bedrooms Below Ground: 0
Dimensions: —
Floor Type: Carpet
Full Bathrooms: 2
Bathroom Amenities: Separate Shower,Double Sink
Bathroom in Basement: —
Rooms: No additional rooms
Basement Description: None
Other Specifics
| 2 | |
| Concrete Perimeter | |
| Asphalt | |
| Patio, Porch, End Unit | |
| Common Grounds,Landscaped | |
| COMMON | |
| — | |
| Full | |
| Vaulted/Cathedral Ceilings, Skylight(s), Wood Laminate Floors, Laundry Hook-Up in Unit, Storage | |
| Range, Microwave, Dishwasher, Refrigerator, Washer, Dryer, Disposal, Stainless Steel Appliance(s) | |
| Not in DB | |
| — | |
| — | |
| — | |
| Wood Burning |
Tax History
| Year | Property Taxes |
|---|---|
| 2009 | $4,116 |
| 2014 | $3,493 |
| 2019 | $3,964 |
Contact Agent
Nearby Similar Homes
Nearby Sold Comparables
Contact Agent
Listing Provided By
Keller Williams Infinity

