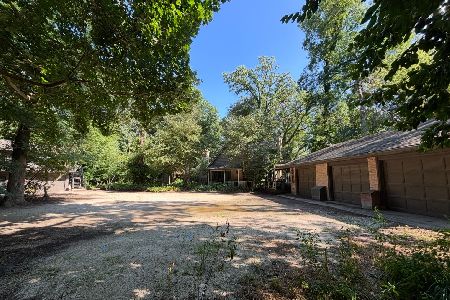3S130 Williams Road, Warrenville, Illinois 60555
$387,500
|
Sold
|
|
| Status: | Closed |
| Sqft: | 3,046 |
| Cost/Sqft: | $137 |
| Beds: | 6 |
| Baths: | 4 |
| Year Built: | 1847 |
| Property Taxes: | $7,778 |
| Days On Market: | 4015 |
| Lot Size: | 0,44 |
Description
Custom wood work, cabinets, hardwood, granite, butler pantry, huge eat in kitchen & 2 decks! Step up FR w/vaulted beam ceiling, custom lava rock fp & spiral stairs to LL game parlor w/wood burn stove. In-law/additional family living space in separate unit: large bedroom w/kitchenette & full bath. Unit Interior stairs lead to unfinished area (could be living area/workshop) stubbed in for 1/2 bath. Beauty, a must see!
Property Specifics
| Single Family | |
| — | |
| Traditional | |
| 1847 | |
| Full,Walkout | |
| — | |
| No | |
| 0.44 |
| Du Page | |
| — | |
| 0 / Not Applicable | |
| None | |
| Public | |
| Public Sewer | |
| 08830079 | |
| 4342000150 |
Nearby Schools
| NAME: | DISTRICT: | DISTANCE: | |
|---|---|---|---|
|
Grade School
Bower Elementary School |
200 | — | |
|
Middle School
Hubble Middle School |
200 | Not in DB | |
|
High School
Wheaton Warrenville South H S |
200 | Not in DB | |
Property History
| DATE: | EVENT: | PRICE: | SOURCE: |
|---|---|---|---|
| 9 Jul, 2015 | Sold | $387,500 | MRED MLS |
| 17 May, 2015 | Under contract | $415,900 | MRED MLS |
| — | Last price change | $424,900 | MRED MLS |
| 2 Feb, 2015 | Listed for sale | $445,000 | MRED MLS |
Room Specifics
Total Bedrooms: 6
Bedrooms Above Ground: 6
Bedrooms Below Ground: 0
Dimensions: —
Floor Type: Carpet
Dimensions: —
Floor Type: Carpet
Dimensions: —
Floor Type: Carpet
Dimensions: —
Floor Type: —
Dimensions: —
Floor Type: —
Full Bathrooms: 4
Bathroom Amenities: —
Bathroom in Basement: 0
Rooms: Bedroom 5,Bedroom 6,Breakfast Room,Recreation Room,Storage,Utility Room-1st Floor,Workshop
Basement Description: Partially Finished,Exterior Access
Other Specifics
| 2.5 | |
| Block,Concrete Perimeter | |
| Asphalt | |
| Deck | |
| Corner Lot | |
| 107 X 177 | |
| Unfinished | |
| — | |
| Bar-Dry, Hardwood Floors, First Floor Bedroom, In-Law Arrangement, First Floor Laundry, First Floor Full Bath | |
| Range, Microwave, Dishwasher, Refrigerator, Freezer, Washer, Dryer, Disposal | |
| Not in DB | |
| Street Lights, Street Paved | |
| — | |
| — | |
| Wood Burning, Wood Burning Stove |
Tax History
| Year | Property Taxes |
|---|---|
| 2015 | $7,778 |
Contact Agent
Nearby Sold Comparables
Contact Agent
Listing Provided By
RE/MAX Suburban




