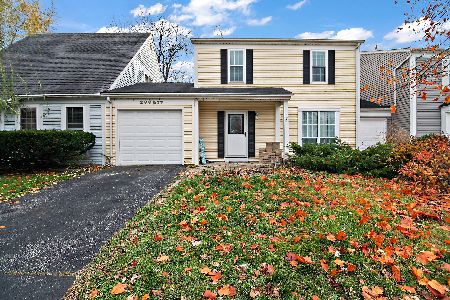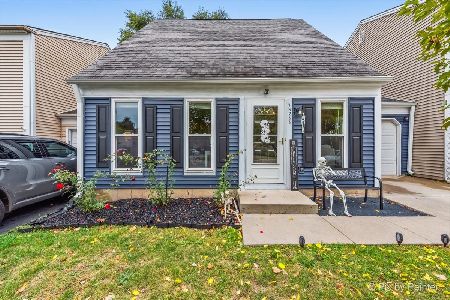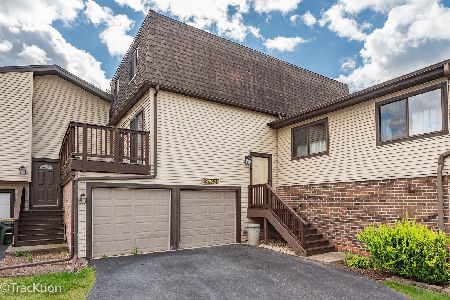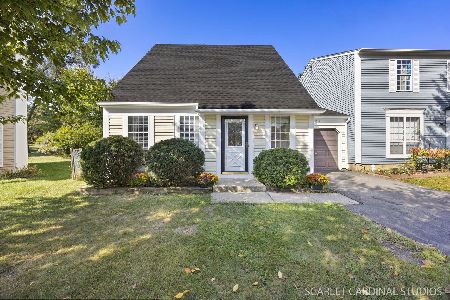3S148 Birchwood Drive, Warrenville, Illinois 60555
$169,900
|
Sold
|
|
| Status: | Closed |
| Sqft: | 1,344 |
| Cost/Sqft: | $126 |
| Beds: | 3 |
| Baths: | 2 |
| Year Built: | 1978 |
| Property Taxes: | $3,574 |
| Days On Market: | 5526 |
| Lot Size: | 0,00 |
Description
Totally updated/immaculate 3 BR end unit in Edgebrook. Sought after lot location that has a fully fenced backyard & wide open space behind. SS kitchen. All appls stay. Cozy up to FP while dining w/friends & family. Master BR has big WIC & direct access to bath. Many "new" features such as brand new siding, flooring on 1st level & more! Very low assessments. Close to I-88 & major expressways. Wheaton Warrenville S HS!
Property Specifics
| Condos/Townhomes | |
| — | |
| — | |
| 1978 | |
| None | |
| — | |
| No | |
| — |
| Du Page | |
| Edgebrook | |
| 12 / — | |
| Insurance,Other | |
| Public | |
| Public Sewer | |
| 07654156 | |
| 0434117020 |
Nearby Schools
| NAME: | DISTRICT: | DISTANCE: | |
|---|---|---|---|
|
Grade School
Bower Elementary School |
200 | — | |
|
Middle School
Hubble Middle School |
200 | Not in DB | |
|
High School
Wheaton Warrenville South H S |
200 | Not in DB | |
Property History
| DATE: | EVENT: | PRICE: | SOURCE: |
|---|---|---|---|
| 30 Nov, 2010 | Sold | $169,900 | MRED MLS |
| 11 Oct, 2010 | Under contract | $169,900 | MRED MLS |
| 11 Oct, 2010 | Listed for sale | $169,900 | MRED MLS |
Room Specifics
Total Bedrooms: 3
Bedrooms Above Ground: 3
Bedrooms Below Ground: 0
Dimensions: —
Floor Type: Carpet
Dimensions: —
Floor Type: Carpet
Full Bathrooms: 2
Bathroom Amenities: —
Bathroom in Basement: 0
Rooms: Utility Room-1st Floor
Basement Description: None
Other Specifics
| 1 | |
| Concrete Perimeter | |
| Asphalt | |
| Patio, Porch, Storms/Screens, End Unit | |
| Fenced Yard,Landscaped,Wooded | |
| 75X46 | |
| — | |
| — | |
| Hardwood Floors, Laundry Hook-Up in Unit, Storage | |
| Range, Dishwasher, Refrigerator, Washer, Dryer | |
| Not in DB | |
| — | |
| — | |
| — | |
| — |
Tax History
| Year | Property Taxes |
|---|---|
| 2010 | $3,574 |
Contact Agent
Nearby Similar Homes
Nearby Sold Comparables
Contact Agent
Listing Provided By
Baird & Warner











