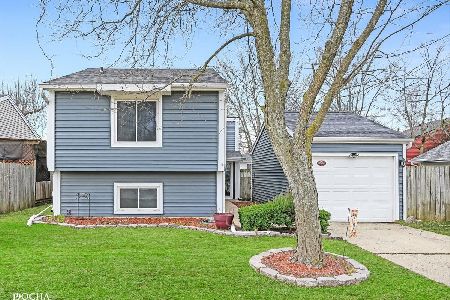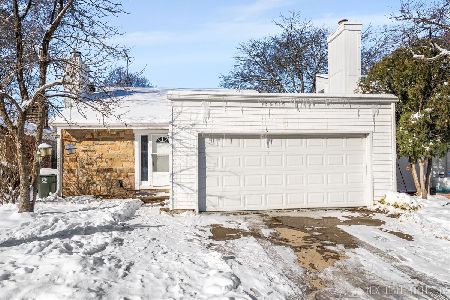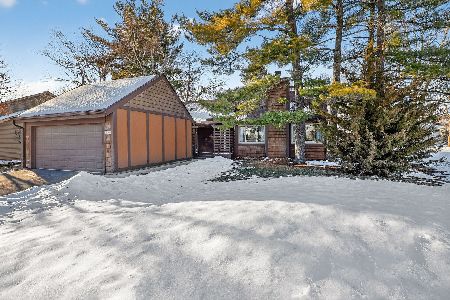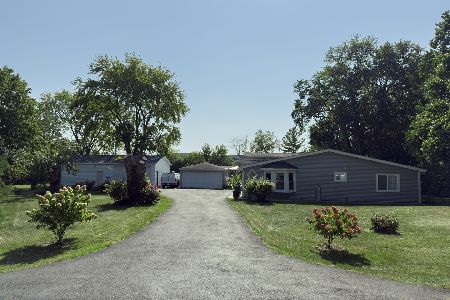3S161 Brookside Court, Warrenville, Illinois 60555
$224,900
|
Sold
|
|
| Status: | Closed |
| Sqft: | 1,320 |
| Cost/Sqft: | $170 |
| Beds: | 3 |
| Baths: | 2 |
| Year Built: | 1984 |
| Property Taxes: | $4,765 |
| Days On Market: | 3444 |
| Lot Size: | 0,27 |
Description
Great Location & Condition for this Move-In Ready Summerlakes home! LARGE fenced yard on a corner cul-de-sac lot with a HUGE deck is great for entertaining or playing~Many newer updates throughout including a beautiful kitchen with granite counters & stainless appliances, updated 1/2 bath, carpet, light fixtures, paint & washer/dryer~Large vaulted living room will impress & hold the largest of furniture or offers flexible use~Kitchen has a breakfast bar and a spacious attached dining room~3 bedrooms with access from master to full bath~Hardwood floors~Large shed for storage & built-in fire pit for crisp Autumn fires~2/car garage~Great Wheaton-Warrenville Schools~Walk to Pond, Pool & clubhouse & a commuters delight with access to interstate & near Wheaton for train!
Property Specifics
| Single Family | |
| — | |
| — | |
| 1984 | |
| None | |
| — | |
| No | |
| 0.27 |
| Du Page | |
| Summerlakes | |
| 39 / Monthly | |
| Clubhouse,Exercise Facilities,Pool | |
| Public | |
| Public Sewer | |
| 09325621 | |
| 0433209011 |
Nearby Schools
| NAME: | DISTRICT: | DISTANCE: | |
|---|---|---|---|
|
Grade School
Johnson Elementary School |
200 | — | |
|
Middle School
Hubble Middle School |
200 | Not in DB | |
|
High School
Wheaton Warrenville South H S |
200 | Not in DB | |
Property History
| DATE: | EVENT: | PRICE: | SOURCE: |
|---|---|---|---|
| 21 Oct, 2011 | Sold | $162,000 | MRED MLS |
| 24 Sep, 2011 | Under contract | $179,900 | MRED MLS |
| — | Last price change | $189,900 | MRED MLS |
| 16 Apr, 2011 | Listed for sale | $219,900 | MRED MLS |
| 7 Oct, 2016 | Sold | $224,900 | MRED MLS |
| 27 Aug, 2016 | Under contract | $224,900 | MRED MLS |
| 25 Aug, 2016 | Listed for sale | $224,900 | MRED MLS |
Room Specifics
Total Bedrooms: 3
Bedrooms Above Ground: 3
Bedrooms Below Ground: 0
Dimensions: —
Floor Type: Carpet
Dimensions: —
Floor Type: Carpet
Full Bathrooms: 2
Bathroom Amenities: Double Sink
Bathroom in Basement: 0
Rooms: No additional rooms
Basement Description: Crawl
Other Specifics
| 2 | |
| Concrete Perimeter | |
| Concrete | |
| Deck, Storms/Screens | |
| Corner Lot,Cul-De-Sac,Fenced Yard | |
| 105.43X95.01X108.55X106.59 | |
| — | |
| — | |
| Vaulted/Cathedral Ceilings, Hardwood Floors, First Floor Laundry | |
| Range, Microwave, Dishwasher, Refrigerator, Washer, Dryer, Disposal, Stainless Steel Appliance(s) | |
| Not in DB | |
| Clubhouse, Pool, Sidewalks | |
| — | |
| — | |
| — |
Tax History
| Year | Property Taxes |
|---|---|
| 2011 | $4,672 |
| 2016 | $4,765 |
Contact Agent
Nearby Similar Homes
Nearby Sold Comparables
Contact Agent
Listing Provided By
RE/MAX All Pro







