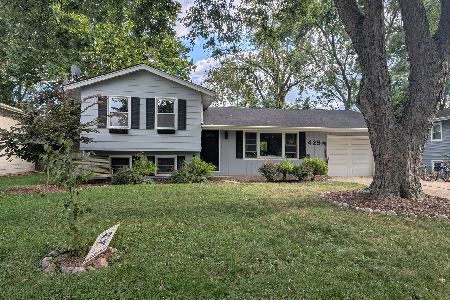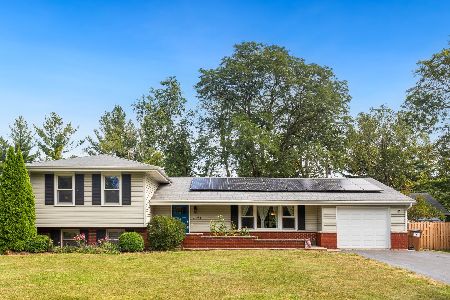3S171 Arboretum Road, Glen Ellyn, Illinois 60137
$555,000
|
Sold
|
|
| Status: | Closed |
| Sqft: | 1,772 |
| Cost/Sqft: | $262 |
| Beds: | 3 |
| Baths: | 3 |
| Year Built: | 1962 |
| Property Taxes: | $7,561 |
| Days On Market: | 1006 |
| Lot Size: | 0,25 |
Description
You won't have to look any further after you see this amazing home, which will check every single one of your home search boxes. No expense has been spared by the current owners, from the flooring to the kitchen and all 3 baths and the INCREDIBLE yard! This home and the surrounding outdoor space is your own personal Shangri-la style compound. You will never want to leave home this spring, summer or fall. There's a fabulous pool surrounded by a lovely patio and paver deck. A "Man Cave", or shall we call it a "She-Shed" - behind the awesome HUGE garage is complete with a refrigerator and bar area. Plenty of room for sofa and TV! Add to that a fire pit and a bocce ball court and all you can say is LET'S PARTY! When you arrive, you will immediately notice that the house has incredible curb appeal. The maintenance-free vinyl exterior is only 4 years old. A lovely walkway leads to the front door and once you step inside you will fall in love with the handsome hardwood floors, the perfectly neutral painted walls with crisp white baseboards and crown moldings. The stunning white kitchen is a cook's dream and is equipped with everything you could possibly want. Gorgeous quartz counters, stainless appliances, and the perfect quartz backsplash! The built-in banquette is convenient and the modern ceiling fan and warming fireplace adds a kitschy and chic touch to this centerpiece of this home. A great mud room with outdoor entrance has a double row of closet space and boasts coat/shoe/equipment storage area and also includes a large home computer/planning workstation with loads of drawers and storage. A beautifully appointed full bath with tiled floor, beautiful vanity, full tub and subway tiled shower completes this level. Upstairs, there are three bedrooms - The primary bath has an incredible all white design with high-end fixtures, marble tile, and quartz counters with double sinks. There is a huge walk-in closet with wire shelving/ clothes hanging area and built-in cabinetry. The other two bedrooms share a hallway bath with marble floor, and a white vanity with a lovely sink top and silver fixtures. This bath has a full shower! In the lower level, there is a fabulous family room, which will meet all your entertaining needs. Sunlight streams through the 3 oversized windows, and there are two built-in window seat storage areas flanking a built-in wood entertainment area. Toward the rear of the family room there are double full length glass paned doors that lead to the beautiful patio and surrounding paver brick pool deck. It's also the perfect exit from the pool area to dry off in the nearby laundry room! The water heater and furnace are in the laundry area as well. Great towel storage area, too! Once you leave the lower level to this incredible backyard, you will immediately note the eight-person outdoor bar area with granite countertops tons of storage, built-in refrigerator, and built-in ice bin. Also, outside you'll find an OVERSIZED 2 1/2-car garage, extra storage sheds and large bins next to the garage and the fully fenced yard. It's a one-of-a-kind home which is ready to move in!
Property Specifics
| Single Family | |
| — | |
| — | |
| 1962 | |
| — | |
| — | |
| No | |
| 0.25 |
| Du Page | |
| Valley View | |
| 0 / Not Applicable | |
| — | |
| — | |
| — | |
| 11766714 | |
| 0535211008 |
Nearby Schools
| NAME: | DISTRICT: | DISTANCE: | |
|---|---|---|---|
|
Grade School
Arbor View Elementary School |
89 | — | |
|
Middle School
Glen Crest Middle School |
89 | Not in DB | |
|
High School
Glenbard South High School |
87 | Not in DB | |
Property History
| DATE: | EVENT: | PRICE: | SOURCE: |
|---|---|---|---|
| 13 Oct, 2011 | Sold | $180,000 | MRED MLS |
| 20 Aug, 2011 | Under contract | $189,000 | MRED MLS |
| 15 Aug, 2011 | Listed for sale | $189,000 | MRED MLS |
| 6 Jun, 2023 | Sold | $555,000 | MRED MLS |
| 27 Apr, 2023 | Under contract | $465,000 | MRED MLS |
| 25 Apr, 2023 | Listed for sale | $465,000 | MRED MLS |
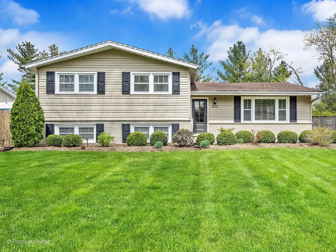
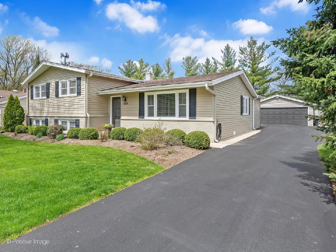
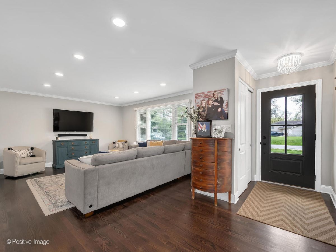
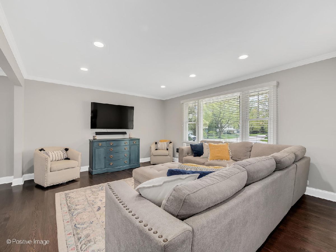
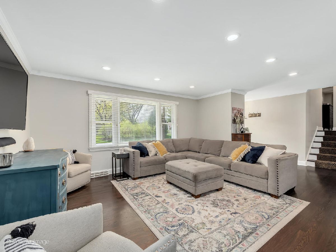
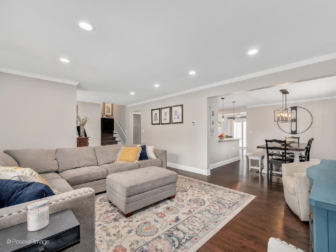
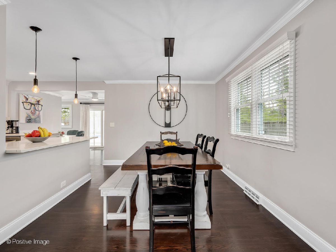
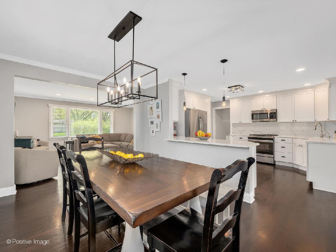
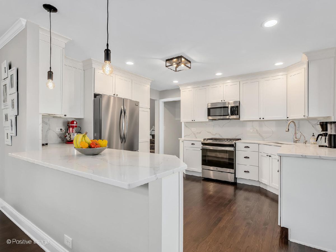
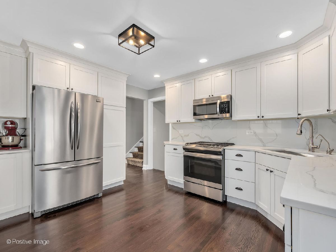
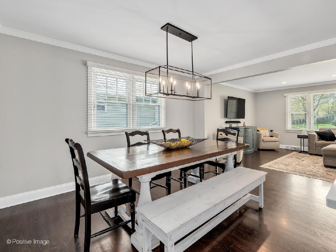
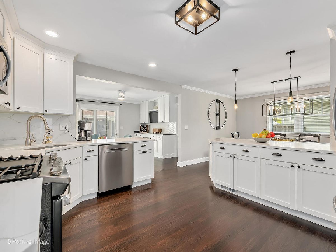
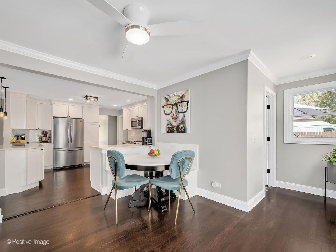
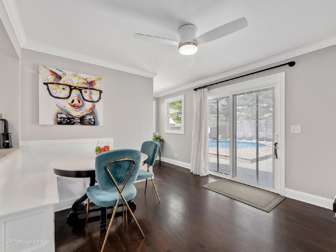
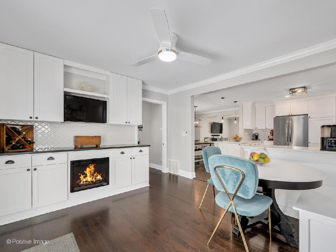
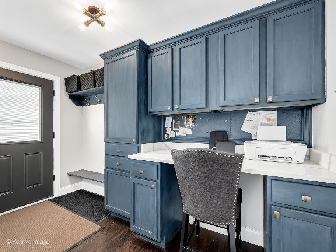
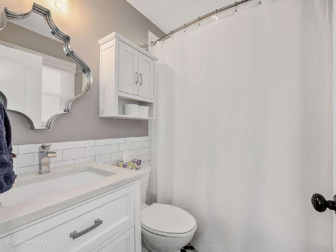
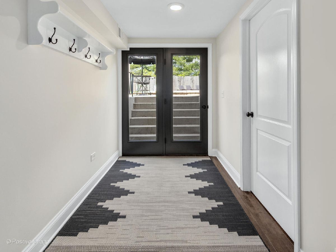
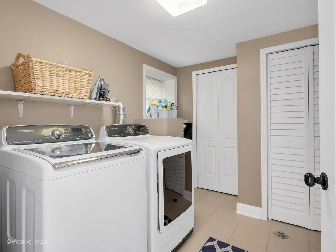
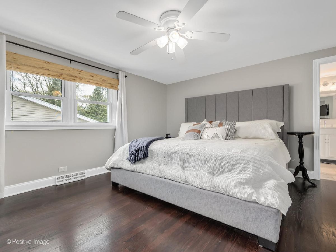
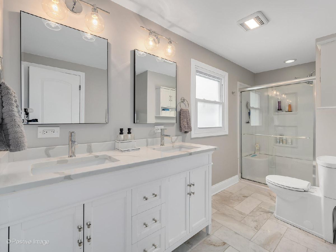
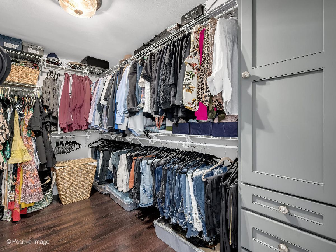
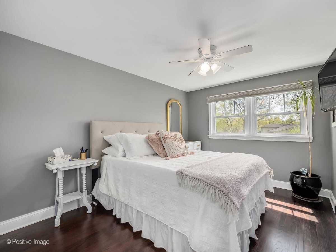
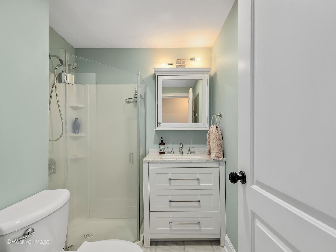
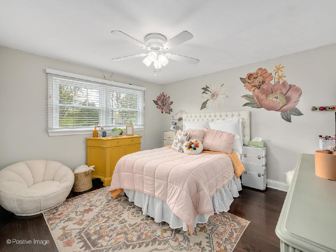
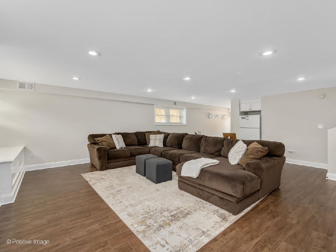
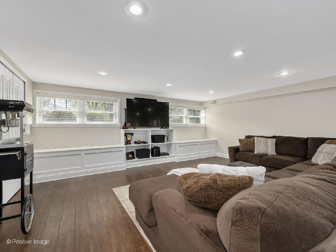
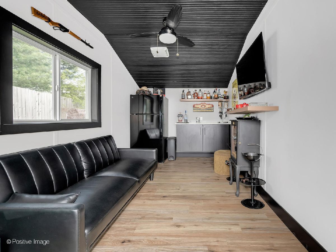
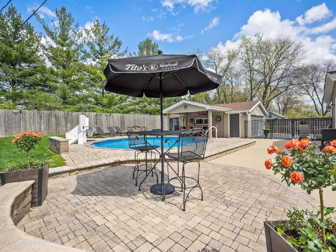
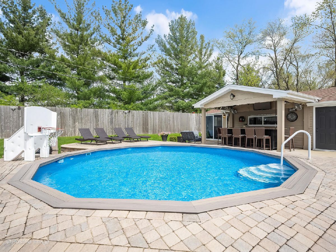
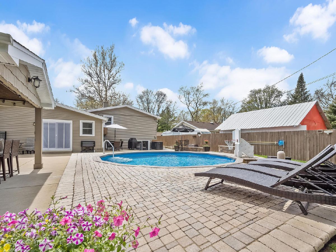
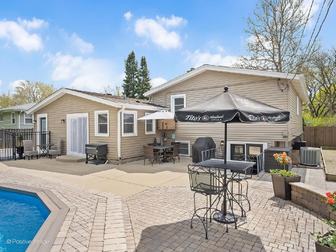
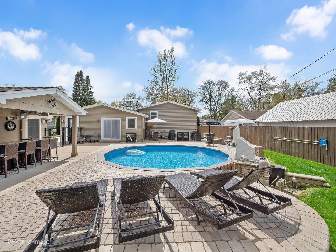
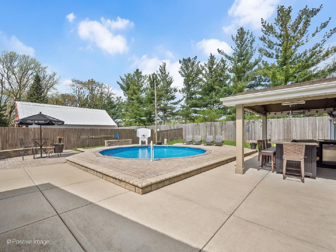
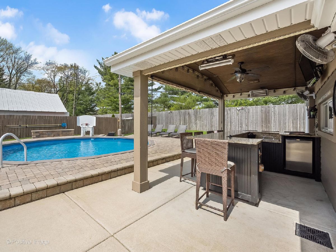
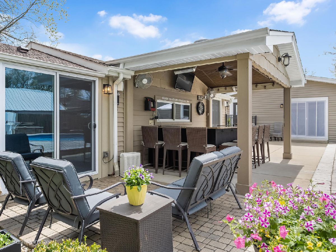
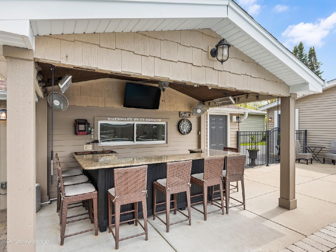
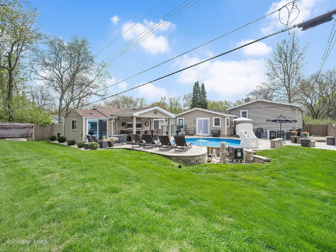
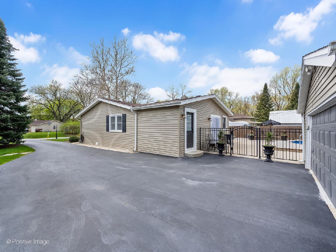
Room Specifics
Total Bedrooms: 3
Bedrooms Above Ground: 3
Bedrooms Below Ground: 0
Dimensions: —
Floor Type: —
Dimensions: —
Floor Type: —
Full Bathrooms: 3
Bathroom Amenities: Separate Shower,Double Sink
Bathroom in Basement: 0
Rooms: —
Basement Description: Finished,Exterior Access,Rec/Family Area,Walk-Up Access
Other Specifics
| 2 | |
| — | |
| Asphalt | |
| — | |
| — | |
| 80X138 | |
| — | |
| — | |
| — | |
| — | |
| Not in DB | |
| — | |
| — | |
| — | |
| — |
Tax History
| Year | Property Taxes |
|---|---|
| 2011 | $5,537 |
| 2023 | $7,561 |
Contact Agent
Nearby Similar Homes
Nearby Sold Comparables
Contact Agent
Listing Provided By
Berkshire Hathaway HomeServices Chicago



