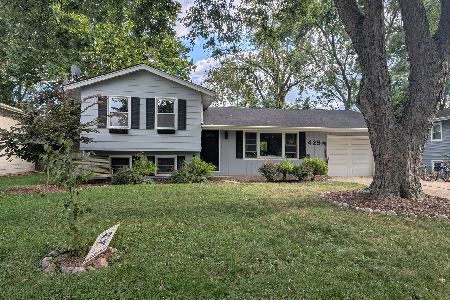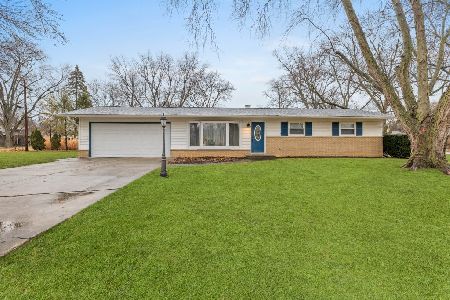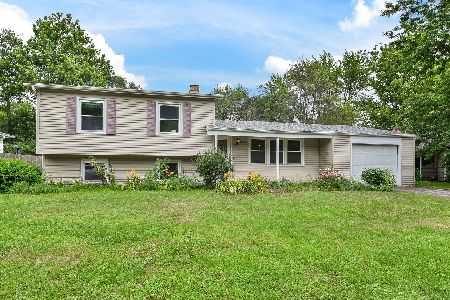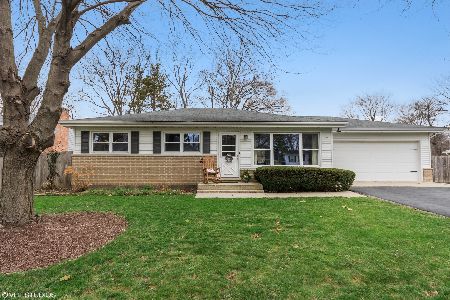3S185 Cypress Drive, Glen Ellyn, Illinois 60137
$385,000
|
Sold
|
|
| Status: | Closed |
| Sqft: | 1,654 |
| Cost/Sqft: | $230 |
| Beds: | 4 |
| Baths: | 2 |
| Year Built: | 1964 |
| Property Taxes: | $6,378 |
| Days On Market: | 1827 |
| Lot Size: | 0,26 |
Description
This stunning remodel is everything you could ever want & more! It's in the heart of Valley View on a beautiful tree lined street. Enjoy worry free living with all this thoughtfully gut-rehabbed single-family home has to offer. Gleaming new hardwood floors throughout the main living and upstairs, recessed lighting throughout, luxury vinyl plank flooring downstairs and plush carpet in your new cozy family room. Kitchen features a beautiful island and stainless steel appliances. New bathrooms and laundry room. New furnace & AC. Easy access to the highway, award winning schools, metra & Morton Arboretum make this an incredible value. Act fast before it's gone! Broker owned.
Property Specifics
| Single Family | |
| — | |
| Step Ranch | |
| 1964 | |
| Partial | |
| — | |
| No | |
| 0.26 |
| Du Page | |
| Valley View | |
| 0 / Not Applicable | |
| None | |
| Public | |
| Public Sewer | |
| 10980579 | |
| 0535203008 |
Nearby Schools
| NAME: | DISTRICT: | DISTANCE: | |
|---|---|---|---|
|
Grade School
Arbor View Elementary School |
89 | — | |
|
Middle School
Glen Crest Middle School |
89 | Not in DB | |
|
High School
Glenbard South High School |
87 | Not in DB | |
Property History
| DATE: | EVENT: | PRICE: | SOURCE: |
|---|---|---|---|
| 10 Nov, 2020 | Sold | $225,000 | MRED MLS |
| 19 Oct, 2020 | Under contract | $265,000 | MRED MLS |
| — | Last price change | $275,000 | MRED MLS |
| 31 Jul, 2020 | Listed for sale | $300,000 | MRED MLS |
| 26 Feb, 2021 | Sold | $385,000 | MRED MLS |
| 29 Jan, 2021 | Under contract | $379,999 | MRED MLS |
| 27 Jan, 2021 | Listed for sale | $379,999 | MRED MLS |
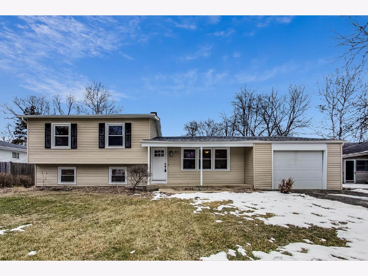
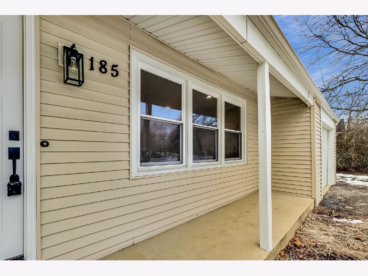
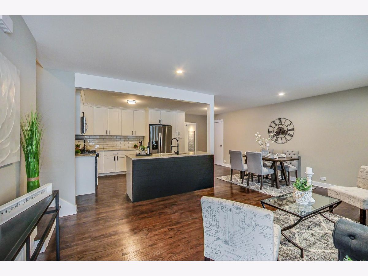
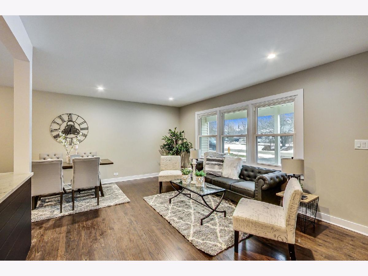
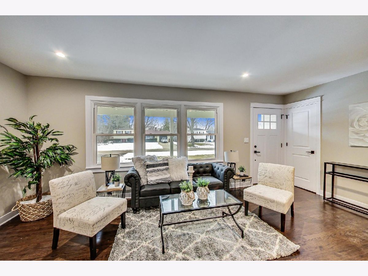
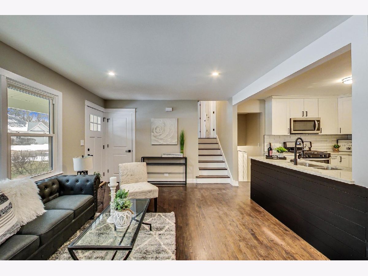
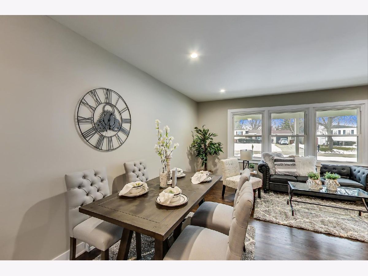
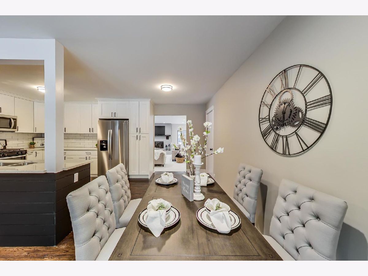
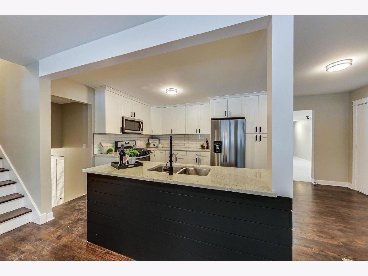
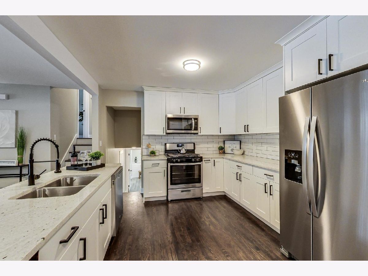
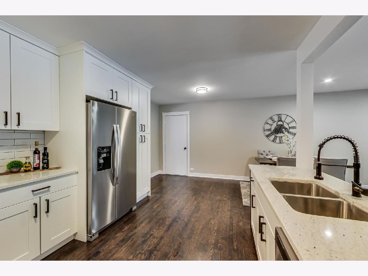
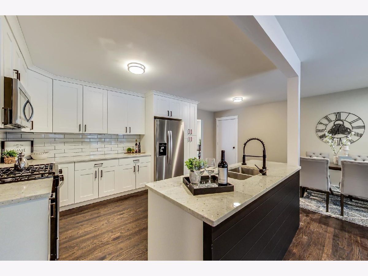
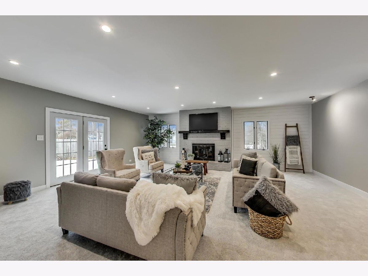
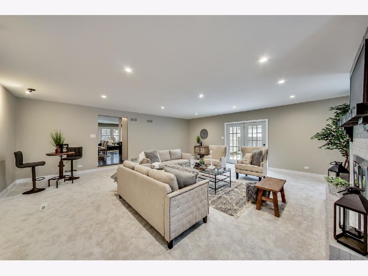
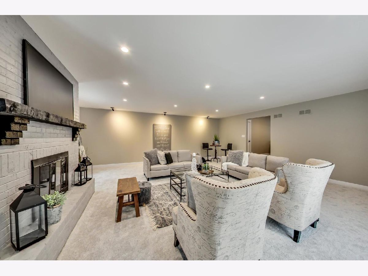
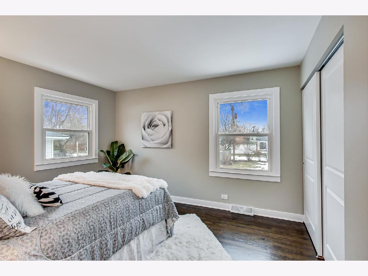
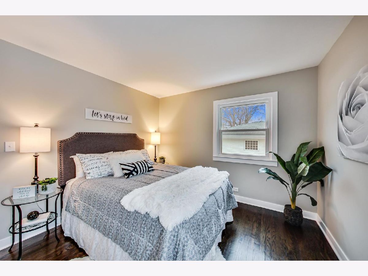
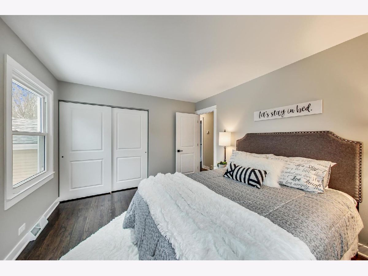
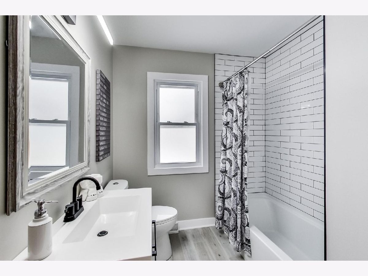
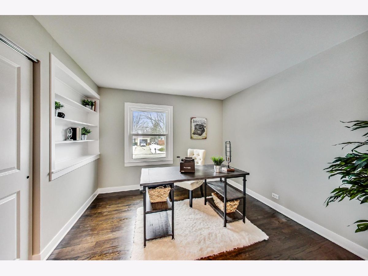
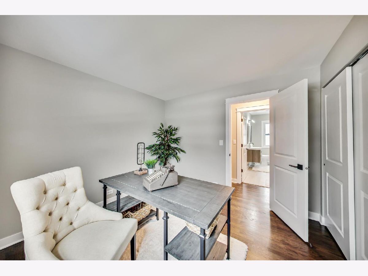
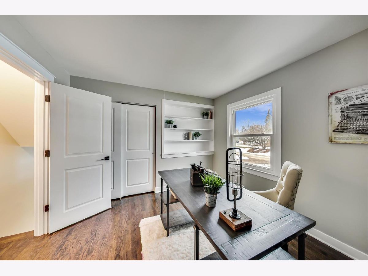
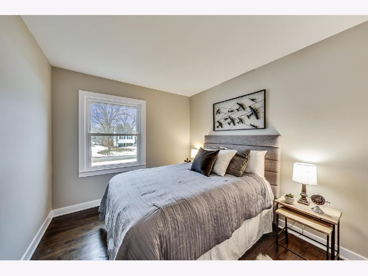
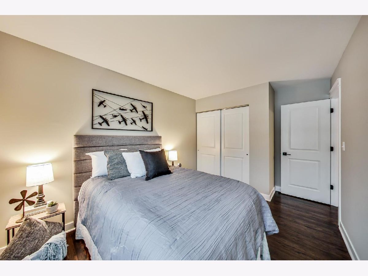
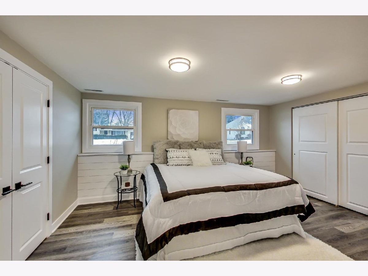
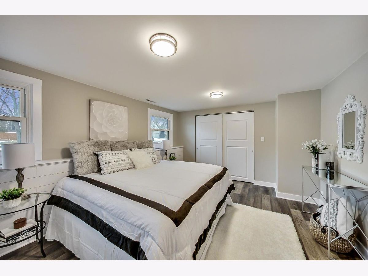
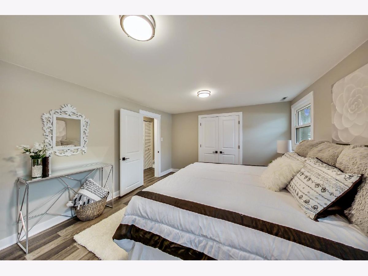
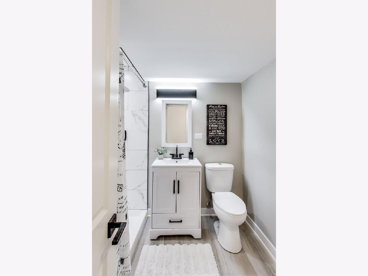
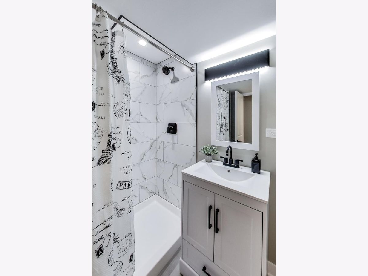
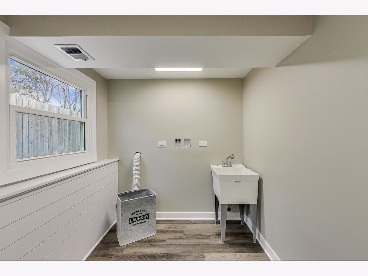
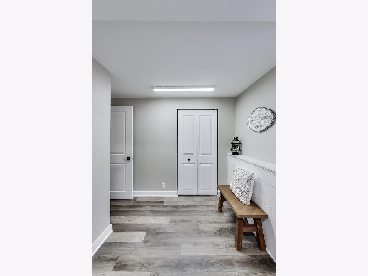
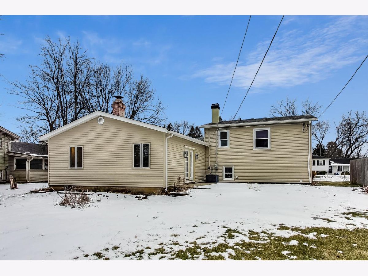
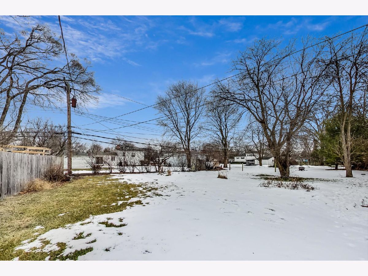
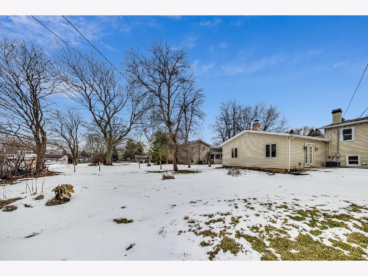
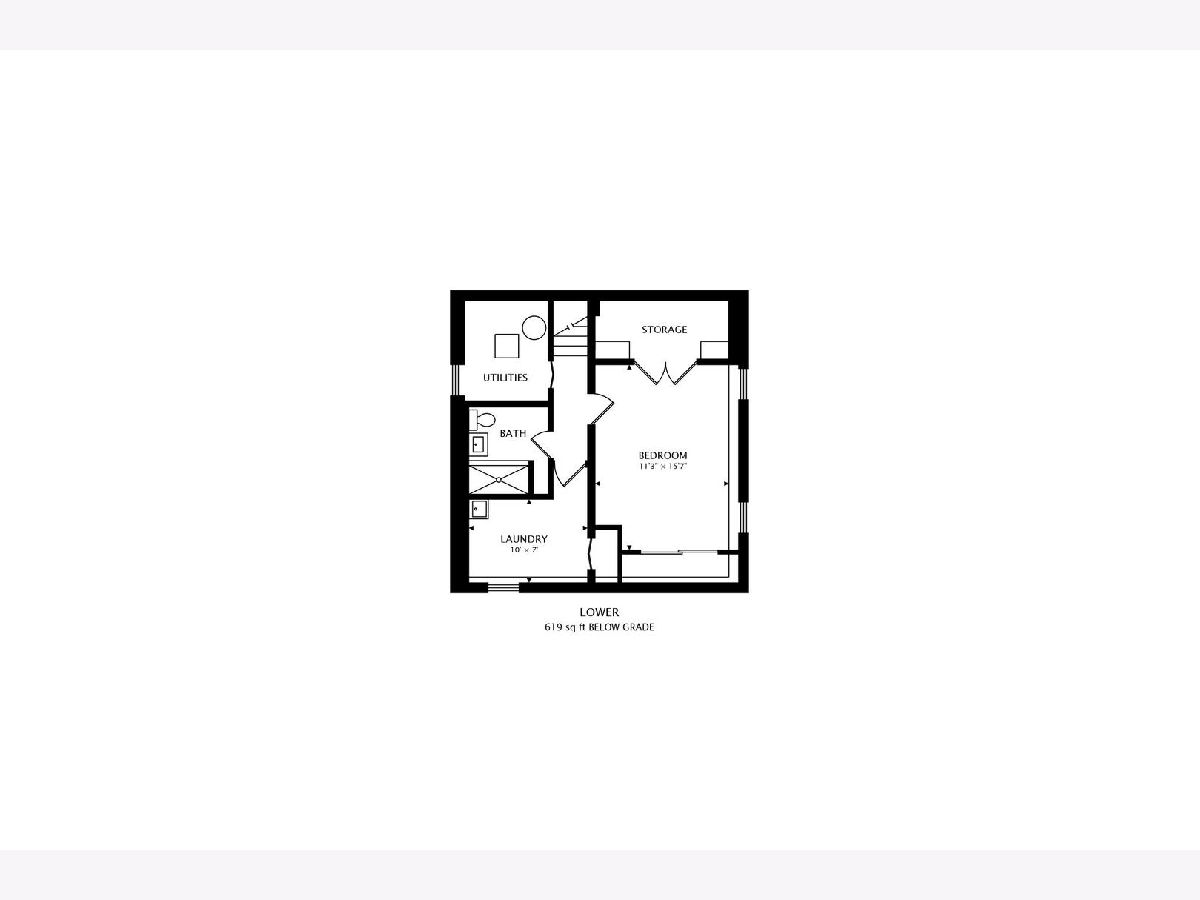
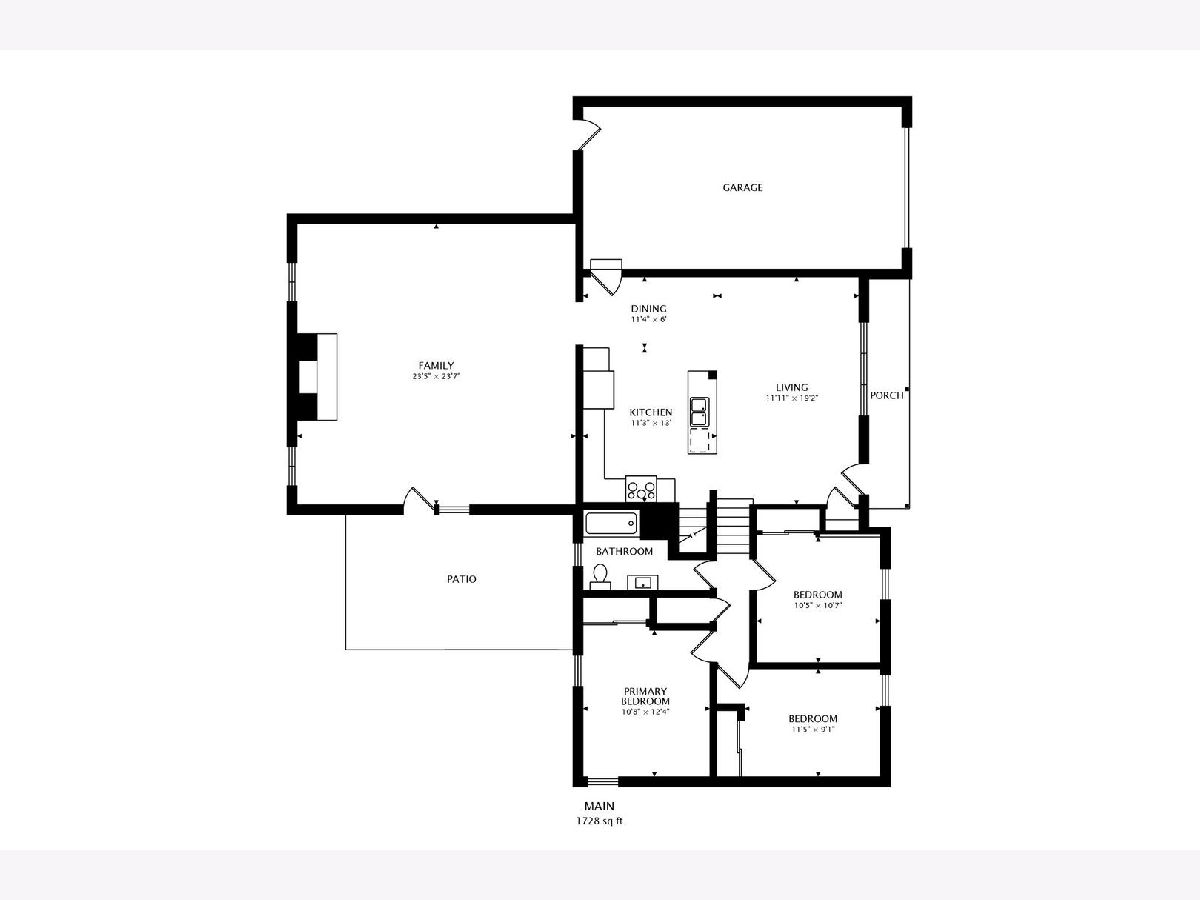
Room Specifics
Total Bedrooms: 4
Bedrooms Above Ground: 4
Bedrooms Below Ground: 0
Dimensions: —
Floor Type: —
Dimensions: —
Floor Type: —
Dimensions: —
Floor Type: —
Full Bathrooms: 2
Bathroom Amenities: —
Bathroom in Basement: 1
Rooms: No additional rooms
Basement Description: Partially Finished
Other Specifics
| 1.5 | |
| — | |
| — | |
| — | |
| — | |
| 84X150X69X150 | |
| — | |
| None | |
| Hardwood Floors, First Floor Bedroom, Open Floorplan, Some Carpeting, Dining Combo | |
| Range, Microwave, Dishwasher, Refrigerator, Freezer, Stainless Steel Appliance(s) | |
| Not in DB | |
| Street Paved | |
| — | |
| — | |
| Gas Starter |
Tax History
| Year | Property Taxes |
|---|---|
| 2020 | $6,378 |
| 2021 | $6,378 |
Contact Agent
Nearby Similar Homes
Nearby Sold Comparables
Contact Agent
Listing Provided By
@properties



