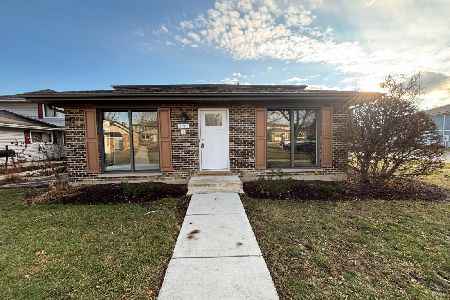3S219 Briarwood Drive, Warrenville, Illinois 60555
$183,500
|
Sold
|
|
| Status: | Closed |
| Sqft: | 0 |
| Cost/Sqft: | — |
| Beds: | 3 |
| Baths: | 2 |
| Year Built: | 1977 |
| Property Taxes: | $3,039 |
| Days On Market: | 6440 |
| Lot Size: | 0,00 |
Description
Premium location! Enjoy your backyard patio w/gorgeous panoramic views-backing to acres of green space. Lovingly maintained & updated. Inside you'll find new carpet '08, gorgeous kitchen, master bedroom w/large walk in closet & all appliances included. Ideally located to tollway & train. Close to park, shopping, movie theatre & restaurants. Oh so affordable w/super low $12/mo assoc dues.
Property Specifics
| Condos/Townhomes | |
| — | |
| — | |
| 1977 | |
| None | |
| — | |
| No | |
| — |
| Du Page | |
| Edgebrook | |
| 12 / — | |
| Insurance | |
| Public | |
| Public Sewer, Sewer-Storm | |
| 06927466 | |
| 0434218004 |
Nearby Schools
| NAME: | DISTRICT: | DISTANCE: | |
|---|---|---|---|
|
Grade School
Bower Elementary School |
200 | — | |
|
Middle School
Hubble Middle School |
200 | Not in DB | |
|
High School
Wheaton Warrenville South H S |
200 | Not in DB | |
Property History
| DATE: | EVENT: | PRICE: | SOURCE: |
|---|---|---|---|
| 15 Aug, 2008 | Sold | $183,500 | MRED MLS |
| 13 Jul, 2008 | Under contract | $184,900 | MRED MLS |
| — | Last price change | $185,000 | MRED MLS |
| 13 Jun, 2008 | Listed for sale | $185,000 | MRED MLS |
Room Specifics
Total Bedrooms: 3
Bedrooms Above Ground: 3
Bedrooms Below Ground: 0
Dimensions: —
Floor Type: Carpet
Dimensions: —
Floor Type: Carpet
Full Bathrooms: 2
Bathroom Amenities: —
Bathroom in Basement: 0
Rooms: Utility Room-1st Floor
Basement Description: —
Other Specifics
| 1 | |
| Concrete Perimeter | |
| Asphalt | |
| Deck | |
| — | |
| 34.5X65 | |
| — | |
| None | |
| — | |
| Range, Dishwasher, Refrigerator, Washer, Dryer | |
| Not in DB | |
| — | |
| — | |
| Park | |
| — |
Tax History
| Year | Property Taxes |
|---|---|
| 2008 | $3,039 |
Contact Agent
Nearby Similar Homes
Nearby Sold Comparables
Contact Agent
Listing Provided By
RE/MAX Affiliates, Inc.












